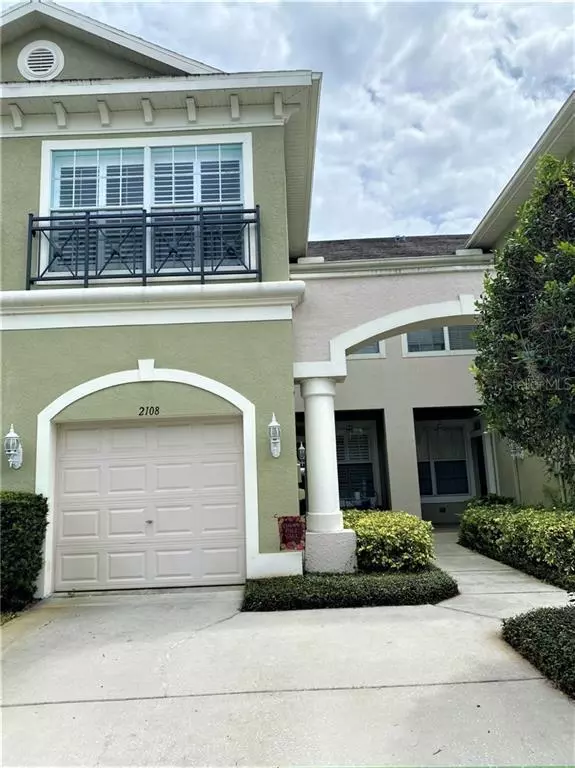$220,000
$220,000
For more information regarding the value of a property, please contact us for a free consultation.
2108 PARK CRESCENT DR Land O Lakes, FL 34639
3 Beds
3 Baths
1,806 SqFt
Key Details
Sold Price $220,000
Property Type Townhouse
Sub Type Townhouse
Listing Status Sold
Purchase Type For Sale
Square Footage 1,806 sqft
Price per Sqft $121
Subdivision Huntington Rdg Twnhm
MLS Listing ID T3266597
Sold Date 12/02/20
Bedrooms 3
Full Baths 2
Half Baths 1
Construction Status Appraisal,Financing,Inspections
HOA Fees $325/mo
HOA Y/N Yes
Year Built 2005
Annual Tax Amount $2,026
Lot Size 3,920 Sqft
Acres 0.09
Lot Dimensions 20x203x21x196
Property Description
Looking for maintenance free living in a well-kept, gated townhome community? Search no more, Huntington Ridge is conveniently located with easy access to I-75 and the Veteran’s Expressway, but quietly tucked away just off SR 56. A spacious floor plan (see attached in MLS) with the kitchen open to the living/dining area and overlooking the tranquil conservation area to the rear. The covered patio downstairs has an additional 17 x 10 outside patio, ideal for outdoor dining in the cooler days ahead, or simply relaxing and watching mother nature at work. Upstairs off the master is a private screened balcony ideal for reading, meditation, or perhaps a stinky cigar? The bedrooms are all upstairs but split in design with the walk-in closets in the master and bedroom #2 and laundry closet as a buffer. Bedroom #3 has 2 large separate closets. All the bedrooms are very generously sized! Beautiful Key West shutters in the downstairs living areas plus bedrooms 2 & 3. Rich laminate flooring in the living areas, stairwell and hallway, tile in the wet areas and soft carpet underfoot in the bedrooms. The pool is close by, the neighbors are great, and there are children of all ages in the community. The school system is also highly regarded. Monthly maintenance fees include all exterior maintenance and landscaping, water/sewer, trash, swimming pool, cable, and internet. Only a few minutes’ drive to Tampa Premium Outlets, Wiregrass, Advent Hospital, and all the shopping venues we enjoy on a daily basis.
Location
State FL
County Pasco
Community Huntington Rdg Twnhm
Zoning MPUD
Rooms
Other Rooms Attic, Great Room, Inside Utility
Interior
Interior Features Ceiling Fans(s), Crown Molding, Eat-in Kitchen, High Ceilings, Living Room/Dining Room Combo, Open Floorplan, Solid Wood Cabinets, Split Bedroom, Walk-In Closet(s), Window Treatments
Heating Central, Electric, Heat Pump
Cooling Central Air
Flooring Carpet, Ceramic Tile
Furnishings Unfurnished
Fireplace false
Appliance Dishwasher, Disposal, Dryer, Electric Water Heater, Exhaust Fan, Ice Maker, Microwave, Range, Refrigerator, Washer
Laundry Inside, Laundry Closet, Upper Level
Exterior
Exterior Feature Balcony, Irrigation System, Lighting, Rain Gutters, Sidewalk, Sliding Doors
Garage Driveway, Garage Door Opener
Garage Spaces 1.0
Community Features Gated, Pool, Sidewalks
Utilities Available BB/HS Internet Available, Cable Connected, Electricity Connected, Fire Hydrant, Public, Sewer Connected, Street Lights, Underground Utilities, Water Connected
Amenities Available Gated, Pool
Waterfront false
View Trees/Woods
Roof Type Shingle
Porch Covered, Front Porch, Patio, Rear Porch, Screened
Parking Type Driveway, Garage Door Opener
Attached Garage true
Garage true
Private Pool No
Building
Lot Description Conservation Area, City Limits, Sidewalk, Street Dead-End, Paved, Private
Story 2
Entry Level Two
Foundation Slab
Lot Size Range 0 to less than 1/4
Sewer Public Sewer
Water Public
Architectural Style Contemporary
Structure Type Stucco,Wood Frame
New Construction false
Construction Status Appraisal,Financing,Inspections
Schools
Elementary Schools Lake Myrtle Elementary-Po
Middle Schools Charles S. Rushe Middle-Po
High Schools Sunlake High School-Po
Others
Pets Allowed Number Limit, Size Limit, Yes
HOA Fee Include Cable TV,Pool,Escrow Reserves Fund,Internet,Maintenance Structure,Maintenance Grounds,Pest Control,Pool,Private Road,Sewer,Trash,Water
Senior Community No
Pet Size Medium (36-60 Lbs.)
Ownership Fee Simple
Monthly Total Fees $325
Acceptable Financing Cash, Conventional, FHA, VA Loan
Membership Fee Required Required
Listing Terms Cash, Conventional, FHA, VA Loan
Num of Pet 2
Special Listing Condition None
Read Less
Want to know what your home might be worth? Contact us for a FREE valuation!

Our team is ready to help you sell your home for the highest possible price ASAP

© 2024 My Florida Regional MLS DBA Stellar MLS. All Rights Reserved.
Bought with MIHARA & ASSOCIATES INC.

GET MORE INFORMATION





