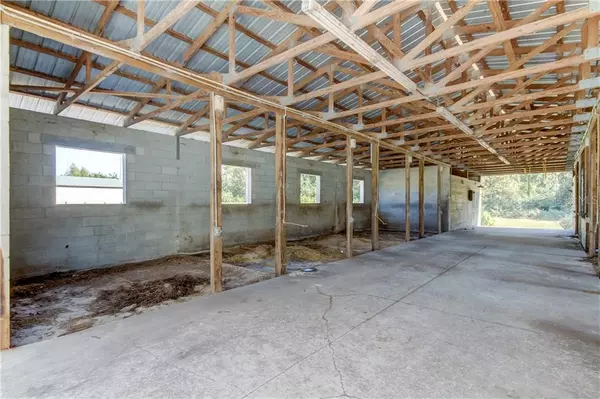$610,000
$599,900
1.7%For more information regarding the value of a property, please contact us for a free consultation.
15808 TRACKSIDE DR Odessa, FL 33556
3 Beds
3 Baths
2,060 SqFt
Key Details
Sold Price $610,000
Property Type Single Family Home
Sub Type Single Family Residence
Listing Status Sold
Purchase Type For Sale
Square Footage 2,060 sqft
Price per Sqft $296
Subdivision Horseshoe Estates
MLS Listing ID U8103664
Sold Date 12/17/20
Bedrooms 3
Full Baths 2
Half Baths 1
Construction Status Financing
HOA Y/N No
Year Built 2007
Annual Tax Amount $4,202
Lot Size 3.470 Acres
Acres 3.47
Property Description
* * * DO NOT MISS OUT ON THIS 3.47 ACRE HORSE FARM WITH STABLES * * * A perfect setup for horse lovers. 8-10 stall barn with storage and tack room. Stable is a concrete structure with concrete center aisle ready for buyers personal setup. Long rectangular lot with open fields surrounding home and 4 separate fenced corrals. LOTS of room to add additional corrals or structures. Southern style home with large wrap around pavered porch that covers the left, front and right side of home. Beautiful entrance into home that opens to a grand great room with soaring two story ceilings. Oversized kitchen with center island. Living room is light and bright with two sets of sliders out to side patio. Grand staircase overlooks both the kitchen and living areas. Separate formal dining space. Master suite is downstairs which also has sliders out to side patio. Master bathroom has dual vanity, roman tub and walk-in shower. Two additional bedrooms and a bathroom on second floor. Utility room off rear of home. * * * THIS IS A VERY UNIQUE AND RARE OPPORTUNITY * * * Home is located in an established subdivision and on a dead end street. * * * LOTS OF PRIVACY * * *
Location
State FL
County Hillsborough
Community Horseshoe Estates
Zoning AS-0.4
Rooms
Other Rooms Formal Dining Room Separate
Interior
Interior Features Ceiling Fans(s), High Ceilings
Heating Central
Cooling Central Air
Flooring Carpet, Ceramic Tile
Furnishings Unfurnished
Fireplace false
Appliance Cooktop, Electric Water Heater, Microwave, Range
Laundry Inside, Laundry Room
Exterior
Exterior Feature Fence, Sliding Doors
Parking Features Boat, Driveway
Fence Wire, Wood
Utilities Available Electricity Connected
View Trees/Woods
Roof Type Shingle
Porch Covered, Front Porch, Wrap Around
Garage false
Private Pool No
Building
Lot Description FloodZone, Level, Oversized Lot, Pasture, Street Dead-End, Paved, Zoned for Horses
Entry Level One
Foundation Slab
Lot Size Range 2 to less than 5
Sewer Septic Tank
Water Well
Architectural Style Contemporary, Traditional
Structure Type Stucco,Wood Frame
New Construction false
Construction Status Financing
Schools
Elementary Schools Hammond Elementary School
Middle Schools Sergeant Smith Middle-Hb
High Schools Sickles-Hb
Others
Senior Community No
Ownership Fee Simple
Acceptable Financing Cash, Conventional
Listing Terms Cash, Conventional
Special Listing Condition Real Estate Owned
Read Less
Want to know what your home might be worth? Contact us for a FREE valuation!

Our team is ready to help you sell your home for the highest possible price ASAP

© 2024 My Florida Regional MLS DBA Stellar MLS. All Rights Reserved.
Bought with ROBERT SLACK LLC

GET MORE INFORMATION





