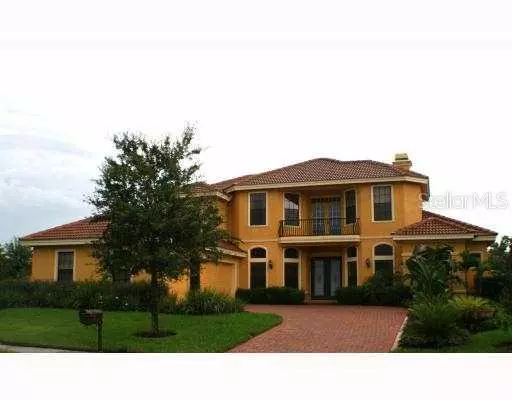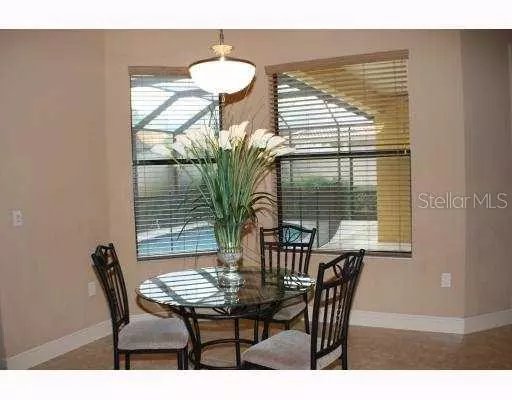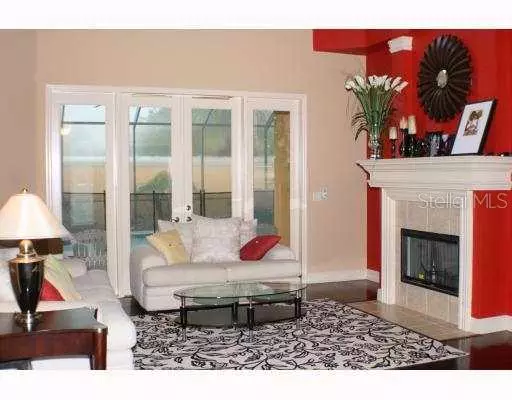$825,000
$825,000
For more information regarding the value of a property, please contact us for a free consultation.
10238 Pontofino CIR Trinity, FL 34655
5 Beds
4 Baths
3,626 SqFt
Key Details
Sold Price $825,000
Property Type Single Family Home
Sub Type Single Family Residence
Listing Status Sold
Purchase Type For Sale
Square Footage 3,626 sqft
Price per Sqft $227
Subdivision Floresta At Champion
MLS Listing ID U7424455
Sold Date 04/30/21
Bedrooms 5
Full Baths 4
HOA Fees $261/ann
HOA Y/N Yes
Year Built 2007
Annual Tax Amount $8,332
Property Description
Magnificent, Newer, Mediterranean Home Custom Built by Costanza! No Rear Neighbors with Private Back Yard! Spacious 5 Bed or 4 Bed Plus Office, 4 Bath, 3 Car Side Load Garage with Birdcaged Pool. Double Entry Leaded Glass Doors. Formal Living room and Dining Room Feature Beautiful Hardwood Flooring, Crown Molding, and Fireplace. Gourmet Kitchen Features Upgraded Wood Cabinetry, Stainless Steel Appliances, Desirable Gas Range, and Granite Counter Tops. Kitchen Overlooks Spacious Family Room with Desirable Surround Sound, and French Doors leading to Lanai area. Large Master Retreat (on First Floor) Features Double Walk in Closets. Master Bath has Garden Tub with Separate Walk in Shower, Double Vanities, and Granite Counter Tops. Lush Tropical Landscaping. Community Features Private Club House, Golf, Tennis, Fitness Center, Pool, BBQ, and Out Door Fireplace. Zoned for Trinity Elem/Seven Springs Mid/Mitchell High. Great Location! Easy Access to Airport, Shopping, Beaches, and up and Coming new Hospital!
Location
State FL
County Pasco
Community Floresta At Champion
Zoning Mpud
Rooms
Other Rooms Attic, Inside Utility
Interior
Interior Features Attic, Ceiling Fans(s), High Ceilings, Walk-In Closet(s)
Heating Central, Electric
Cooling Central Air
Flooring Carpet, Ceramic Tile, Wood
Appliance Dishwasher, Disposal, Dryer, Gas Water Heater, Microwave, Range, Refrigerator, Washer
Exterior
Exterior Feature Irrigation System
Parking Features Garage Door Opener
Garage Spaces 3.0
Community Features Deed Restrictions, Fitness Center, Gated, Golf, Pool, Tennis Courts
Utilities Available Fire Hydrant, Sprinkler Recycled
Amenities Available Fitness Center, Gated, Tennis Court(s)
Roof Type Tile
Porch Covered, Deck, Enclosed, Patio, Porch, Screened
Attached Garage true
Garage true
Private Pool Yes
Building
Lot Description In County, Paved
Entry Level Two
Lot Size Range 0 to less than 1/4
Sewer Public Sewer
Water Public
Structure Type Block,Stucco
Others
Pets Allowed Yes
Ownership Fee Simple
Monthly Total Fees $261
Acceptable Financing Cash, Conventional, Lease Option, Lease Purchase
Membership Fee Required Required
Listing Terms Cash, Conventional, Lease Option, Lease Purchase
Special Listing Condition None
Read Less
Want to know what your home might be worth? Contact us for a FREE valuation!

Our team is ready to help you sell your home for the highest possible price ASAP

© 2025 My Florida Regional MLS DBA Stellar MLS. All Rights Reserved.
Bought with RE/MAX Realtec Group Inc
GET MORE INFORMATION





