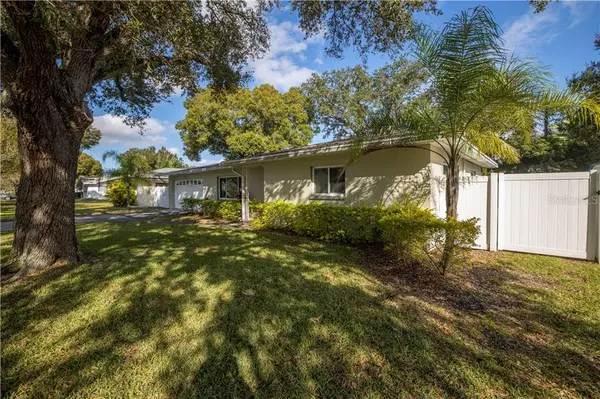$350,000
$370,000
5.4%For more information regarding the value of a property, please contact us for a free consultation.
1457 VIEWTOP DR Clearwater, FL 33764
3 Beds
2 Baths
1,502 SqFt
Key Details
Sold Price $350,000
Property Type Single Family Home
Sub Type Single Family Residence
Listing Status Sold
Purchase Type For Sale
Square Footage 1,502 sqft
Price per Sqft $233
Subdivision Douglas Manor Estates 2Nd Add
MLS Listing ID U8106887
Sold Date 01/13/21
Bedrooms 3
Full Baths 2
Construction Status Appraisal,Financing,Inspections
HOA Y/N No
Year Built 1959
Annual Tax Amount $4,524
Lot Size 7,840 Sqft
Acres 0.18
Property Description
Welcome to the heart of Clearwater. This classic ranch style home has been completely renovated top to bottom with sleek, modern finishes. Perfectly appointed, the home features 3 bedrooms, 2 full baths, a formal dining space, barstool seating around the kitchen, incredible outdoor patio space, and an oversized backyard with plenty of room for a pool. The home has an amazingly open layout and split bedroom floor plan perfect for entertaining and families alike. The kitchen and both bathrooms feature white, solid wood cabinets and granite countertops. The kitchen also features newer stainless steel Samsung appliances as well as a soft-close drawer system and two lazy Susan's for organization. Outdoors you will find a new modern patio design with pergola and expansive yard space- completely fenced with new vinyl fencing. Competitively priced for today's ever-changing market, this one won't want to be missed. No flood insurance required.
Location
State FL
County Pinellas
Community Douglas Manor Estates 2Nd Add
Zoning R-3
Interior
Interior Features Ceiling Fans(s), Kitchen/Family Room Combo, Open Floorplan, Solid Surface Counters, Split Bedroom, Stone Counters, Thermostat, Window Treatments
Heating Central
Cooling Central Air
Flooring Ceramic Tile, Laminate
Furnishings Unfurnished
Fireplace false
Appliance Dishwasher, Dryer, Microwave, Refrigerator, Washer
Laundry In Garage
Exterior
Exterior Feature Fence, French Doors, Irrigation System, Rain Gutters, Sidewalk
Garage Driveway, Garage Door Opener
Garage Spaces 2.0
Fence Vinyl
Utilities Available BB/HS Internet Available, Cable Available, Cable Connected, Electricity Available, Electricity Connected, Public
Waterfront false
Roof Type Shingle
Porch Patio
Parking Type Driveway, Garage Door Opener
Attached Garage true
Garage true
Private Pool No
Building
Lot Description City Limits, In County, Sidewalk, Paved
Entry Level One
Foundation Slab
Lot Size Range 0 to less than 1/4
Sewer Septic Tank
Water Public
Architectural Style Ranch
Structure Type Block
New Construction false
Construction Status Appraisal,Financing,Inspections
Others
Senior Community No
Ownership Fee Simple
Acceptable Financing Cash, Conventional, FHA, VA Loan
Listing Terms Cash, Conventional, FHA, VA Loan
Special Listing Condition None
Read Less
Want to know what your home might be worth? Contact us for a FREE valuation!

Our team is ready to help you sell your home for the highest possible price ASAP

© 2024 My Florida Regional MLS DBA Stellar MLS. All Rights Reserved.
Bought with GREAT HOMES REALTY INC

GET MORE INFORMATION





