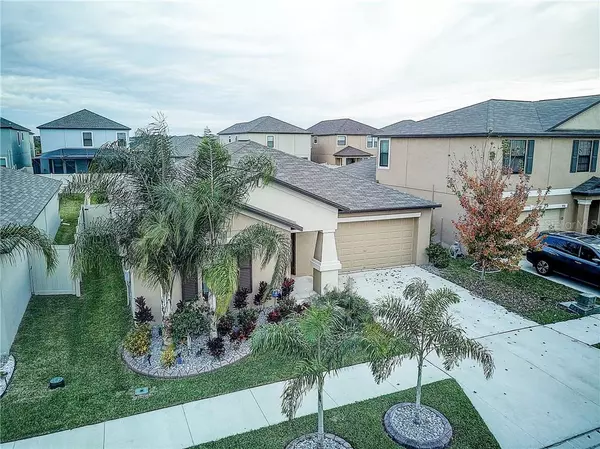$249,000
$249,890
0.4%For more information regarding the value of a property, please contact us for a free consultation.
9714 SAGE CREEK DR Ruskin, FL 33573
3 Beds
2 Baths
1,561 SqFt
Key Details
Sold Price $249,000
Property Type Single Family Home
Sub Type Single Family Residence
Listing Status Sold
Purchase Type For Sale
Square Footage 1,561 sqft
Price per Sqft $159
Subdivision Belmont North Phase 2C
MLS Listing ID T3282995
Sold Date 04/20/21
Bedrooms 3
Full Baths 2
Construction Status Financing,Inspections
HOA Fees $8/ann
HOA Y/N Yes
Year Built 2018
Annual Tax Amount $4,973
Lot Size 6,098 Sqft
Acres 0.14
Property Description
Don't miss this gorgeous NEARLY NEW home! This 2018 Dover floorplan is nestled in the best part of Ruskin! Featuring 3 Bedrooms, 2 Baths, 2 car garage and Upgraded lush tropical landscaping and HUGE FENCED BACKYARD! This home boasts a spacious kitchen with plenty of countertop space, complete with kitchen island. This home's open floorplan is perfect for entertaining!! Walk out the sliding glass door to a STUNNING PAVER PATIO complete with built-in FIRE PIT! Large fenced backyard with plenty of room for a pool!! Inside, the oversized owner's suite features large walk-in closet, en suite bath with dual vanity and walk-in shower. The secondary bedrooms are located at the front of the home sharing a spacious full bathroom with a bathtub. Centrally located in a beautifully Belmont Community! Featuring BRAND NEW resort style amenity center with resort style beach entry pool, lap pool, open air club house, grilling areas, playground, basketball, tennis & pickleball courts, walking trails and more! VERY LOW HOA FEES!! New elementary school right in your neighborhood! Convenient to hospitals, dining, schools, shopping, boating, the Manatee Viewing Center, the Apollo Beach Nature Park on Tampa Bay. Book Your Private Showing TODAY!
Location
State FL
County Hillsborough
Community Belmont North Phase 2C
Zoning PD
Interior
Interior Features Eat-in Kitchen, In Wall Pest System, Kitchen/Family Room Combo, Open Floorplan, Walk-In Closet(s)
Heating Central
Cooling Central Air
Flooring Carpet, Ceramic Tile
Fireplace false
Appliance Dishwasher, Disposal, Dryer, Microwave, Range, Refrigerator, Washer
Laundry Laundry Room
Exterior
Exterior Feature Fence, Hurricane Shutters, Irrigation System, Sidewalk, Sliding Doors
Garage Spaces 2.0
Community Features Park, Playground, Pool, Tennis Courts
Utilities Available Cable Available, Electricity Connected, Public, Street Lights, Water Connected
Amenities Available Clubhouse
Roof Type Shingle
Attached Garage true
Garage true
Private Pool No
Building
Entry Level One
Foundation Slab
Lot Size Range 0 to less than 1/4
Builder Name Lennar
Sewer Public Sewer
Water Public
Structure Type Block,Stucco
New Construction false
Construction Status Financing,Inspections
Schools
Middle Schools Eisenhower-Hb
High Schools Sumner High School
Others
Pets Allowed Yes
HOA Fee Include Pool,Escrow Reserves Fund
Senior Community No
Ownership Fee Simple
Monthly Total Fees $8
Acceptable Financing Cash, Conventional, FHA, USDA Loan, VA Loan
Membership Fee Required Required
Listing Terms Cash, Conventional, FHA, USDA Loan, VA Loan
Special Listing Condition None
Read Less
Want to know what your home might be worth? Contact us for a FREE valuation!

Our team is ready to help you sell your home for the highest possible price ASAP

© 2024 My Florida Regional MLS DBA Stellar MLS. All Rights Reserved.
Bought with ROBERT SLACK LLC

GET MORE INFORMATION





