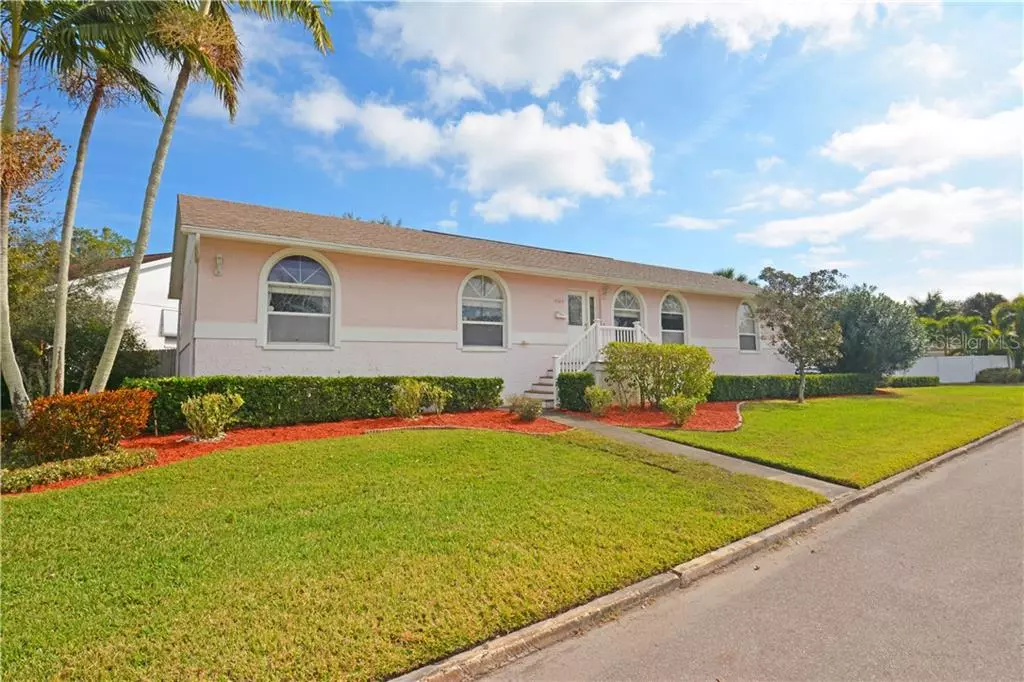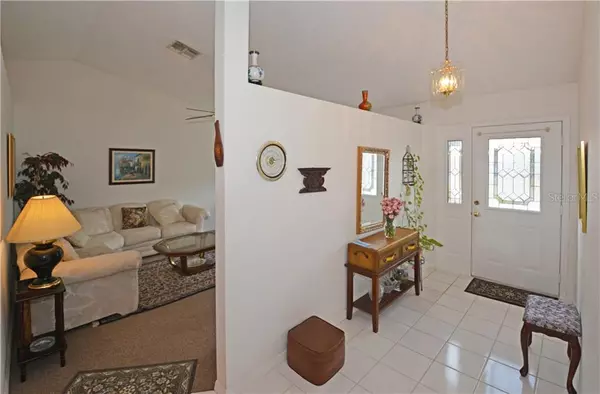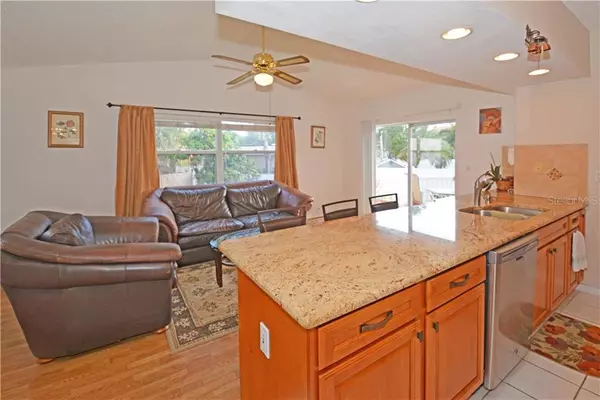$370,000
$385,000
3.9%For more information regarding the value of a property, please contact us for a free consultation.
4325 CHANCELLOR ST NE St Petersburg, FL 33703
3 Beds
2 Baths
1,574 SqFt
Key Details
Sold Price $370,000
Property Type Single Family Home
Sub Type Single Family Residence
Listing Status Sold
Purchase Type For Sale
Square Footage 1,574 sqft
Price per Sqft $235
Subdivision Acts Overlook Rep
MLS Listing ID U8110152
Sold Date 03/17/21
Bedrooms 3
Full Baths 2
Construction Status Financing,Inspections
HOA Y/N No
Year Built 1993
Annual Tax Amount $2,217
Lot Size 8,276 Sqft
Acres 0.19
Lot Dimensions 56x116
Property Description
This is a beautiful 3BR/ 2BA open floor plan corner lot near two of the top private schools in St. Petersburg and only a short drive to downtown, this home is situated
on a large corner lot with a fenced backyard. The garage is oversized with a 12 Ft. ceiling, and there is a large driveway with room
for multiple cars or even a boat on a trailer. Located between Snell Isle and Venetian Isle, you'll live in one of the most desirable
neighborhoods in St. Petersburg. You enter the front door into a spacious foyer with vaulted ceilings and tile floor. From the foyer you
can view the formal living room and dining room. The kitchen opens to the family room which is perfect for entertaining family and
guests. The master suite has an en suite bathroom with a step-in shower and a large reach-in closet. Two more bedrooms, both with
large closets, and a large inside laundry make this a perfect home for a young family. This home is being offered with the option of
keeping some of the furnishings. Make an appointment to see this home today! All room sizes should be confirmed by buyer.
Observing all COVID precautions including wearing masks viewing the home.
Location
State FL
County Pinellas
Community Acts Overlook Rep
Direction NE
Rooms
Other Rooms Inside Utility
Interior
Interior Features Ceiling Fans(s), High Ceilings, Kitchen/Family Room Combo, Stone Counters, Vaulted Ceiling(s)
Heating Electric, Heat Pump
Cooling Central Air
Flooring Carpet, Laminate, Tile
Furnishings Negotiable
Fireplace false
Appliance Dishwasher, Dryer, Gas Water Heater, Microwave, Refrigerator, Washer
Laundry Inside, Laundry Room
Exterior
Exterior Feature Fence, Rain Gutters
Parking Features Alley Access, Driveway, Garage Door Opener, Parking Pad
Garage Spaces 1.0
Fence Wood
Utilities Available BB/HS Internet Available, Natural Gas Available, Sprinkler Recycled, Water Connected
Roof Type Shingle
Porch Deck
Attached Garage true
Garage true
Private Pool No
Building
Lot Description Corner Lot, Flood Insurance Required, FloodZone, City Limits, Irregular Lot, Near Public Transit, Paved
Story 1
Entry Level Multi/Split
Foundation Crawlspace
Lot Size Range 0 to less than 1/4
Sewer Public Sewer
Water Public
Architectural Style Elevated, Ranch
Structure Type Block,Stucco
New Construction false
Construction Status Financing,Inspections
Schools
Elementary Schools Shore Acres Elementary-Pn
Middle Schools Meadowlawn Middle-Pn
High Schools Northeast High-Pn
Others
Senior Community No
Ownership Fee Simple
Acceptable Financing Cash, Conventional, FHA, VA Loan
Listing Terms Cash, Conventional, FHA, VA Loan
Special Listing Condition None
Read Less
Want to know what your home might be worth? Contact us for a FREE valuation!

Our team is ready to help you sell your home for the highest possible price ASAP

© 2024 My Florida Regional MLS DBA Stellar MLS. All Rights Reserved.
Bought with RE/MAX ADVANTAGE REALTY

GET MORE INFORMATION





