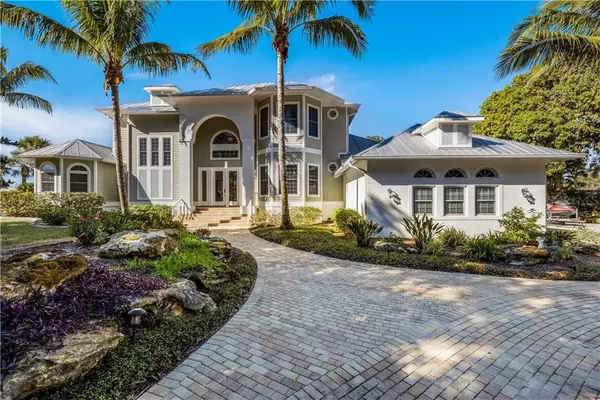$1,680,000
$1,850,000
9.2%For more information regarding the value of a property, please contact us for a free consultation.
425 PELICAN BND Placida, FL 33946
3 Beds
4 Baths
4,315 SqFt
Key Details
Sold Price $1,680,000
Property Type Single Family Home
Sub Type Single Family Residence
Listing Status Sold
Purchase Type For Sale
Square Footage 4,315 sqft
Price per Sqft $389
Subdivision Cape Haze
MLS Listing ID D6115667
Sold Date 03/19/21
Bedrooms 3
Full Baths 3
Half Baths 1
Construction Status Inspections
HOA Fees $33/ann
HOA Y/N Yes
Year Built 2007
Annual Tax Amount $6,587
Lot Size 0.660 Acres
Acres 0.66
Property Description
Presenting an exceptional opportunity to own this Cape Haze waterfront home, situated on ½ acre with tremendous canal frontage, deep sailboat water and bay views. Refined design and solidly constructed with cement fiber siding and a maintenance-free metal roof. High ceilings with handsome wood trim details showcase the well-appointed interiors, while French doors create a fluid transition to the expansive verandas and water views. The bright and inviting kitchen/family room beckons folks to gather and enjoy casual dinners, movie night, or games by the fireplace. The chefs in the family will appreciate the Miele, Dacor and Bosch appliances, gleaming granite countertops and ample cabinet space. Covered verandas for al fresco dining or taking in the water views. Gunite pool with spa, surrounded by large patio and a big shady tree. Just a quick boat ride from your own dock to reach some of the best fishing in the world. This waterfront Cape Haze West home is the ultimate trifecta: Location, Livability and Style!
Location
State FL
County Charlotte
Community Cape Haze
Zoning RSF2
Rooms
Other Rooms Den/Library/Office, Family Room, Formal Dining Room Separate, Inside Utility
Interior
Interior Features Ceiling Fans(s), Central Vaccum, High Ceilings, Kitchen/Family Room Combo, Solid Wood Cabinets, Stone Counters, Walk-In Closet(s), Window Treatments
Heating Central
Cooling Central Air
Flooring Carpet, Tile, Wood
Furnishings Unfurnished
Fireplace true
Appliance Dishwasher, Dryer, Microwave, Range, Range Hood, Refrigerator, Washer
Laundry Inside, Laundry Room
Exterior
Exterior Feature French Doors, Lighting
Parking Features Driveway, Garage Faces Side
Garage Spaces 2.0
Pool Gunite, Heated, In Ground
Utilities Available Public
Waterfront Description Canal - Saltwater
View Y/N 1
Water Access 1
Water Access Desc Bay/Harbor
Roof Type Metal
Porch Covered, Patio
Attached Garage true
Garage true
Private Pool Yes
Building
Story 2
Entry Level Two
Foundation Slab
Lot Size Range 1/2 to less than 1
Sewer Septic Tank
Water Public
Architectural Style Key West
Structure Type Cement Siding,Wood Frame
New Construction false
Construction Status Inspections
Others
Pets Allowed Yes
Senior Community No
Ownership Fee Simple
Monthly Total Fees $33
Membership Fee Required Optional
Special Listing Condition None
Read Less
Want to know what your home might be worth? Contact us for a FREE valuation!

Our team is ready to help you sell your home for the highest possible price ASAP

© 2024 My Florida Regional MLS DBA Stellar MLS. All Rights Reserved.
Bought with PREMIER SOTHEBYS INTL REALTY

GET MORE INFORMATION





