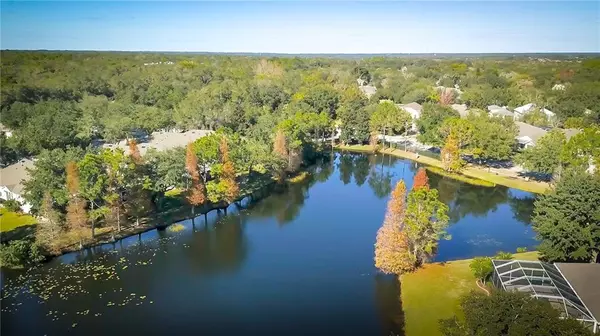$287,000
$287,000
For more information regarding the value of a property, please contact us for a free consultation.
6008 SANDHILL RIDGE DR Lithia, FL 33547
3 Beds
2 Baths
1,828 SqFt
Key Details
Sold Price $287,000
Property Type Single Family Home
Sub Type Villa
Listing Status Sold
Purchase Type For Sale
Square Footage 1,828 sqft
Price per Sqft $157
Subdivision Fishhawk Ranch Ph 2 Prcl
MLS Listing ID T3283800
Sold Date 03/31/21
Bedrooms 3
Full Baths 2
Construction Status Other Contract Contingencies
HOA Fees $4/ann
HOA Y/N Yes
Year Built 2002
Annual Tax Amount $1,438
Lot Size 4,356 Sqft
Acres 0.1
Lot Dimensions 33.06x137
Property Description
Enjoy maintenance free living as the HOA handles lawn maintenance, exterior painting, and roof replacements. Sandhill Ridge is a highly sought after gated section of Fishhawk Ranch, where residents can enjoy their private and serene pool inside the gates. This waterfront villa offers a spilt bedroom floorplan with an oversized master suite, featuring a spacious sitting area that can also work well as a home office. Master bathroom features a double vanity, large walk-in closet, and garden tub. Both the living room and master bedroom feature triple slider glass doors that expand the living space into the extra wide covered patio overlooking the water. Tastefully appointed plantation shutters are a nice compliment to the laminate flooring throughout the main living area and secondary bedrooms. Located in one of Hillsborough County’s top school districts, Fishhawk Ranch is one of Tampa Bay’s most highly sought-after communities, featuring 25 miles of trails, several resort style pools, fitness centers, skate park, tennis courts, basketball courts, plus an abundance of parks, playgrounds, and greenspaces spread throughout the community. New roof in 2017 and new exterior paint in 2020.
Location
State FL
County Hillsborough
Community Fishhawk Ranch Ph 2 Prcl
Zoning PD
Rooms
Other Rooms Family Room, Great Room
Interior
Interior Features Ceiling Fans(s), Living Room/Dining Room Combo, Skylight(s), Split Bedroom, Window Treatments
Heating Central, Exhaust Fan, Natural Gas
Cooling Central Air
Flooring Laminate, Tile
Fireplace false
Appliance Dishwasher, Disposal, Dryer, Exhaust Fan, Gas Water Heater, Microwave, Range, Refrigerator, Washer
Laundry Inside, Laundry Room
Exterior
Exterior Feature Sidewalk
Garage Spaces 2.0
Community Features Gated, Park, Playground, Pool, Sidewalks, Tennis Courts, Water Access, Waterfront
Utilities Available Cable Available, Electricity Connected, Natural Gas Connected, Sewer Connected, Underground Utilities, Water Connected
Amenities Available Gated, Maintenance
Waterfront Description Pond
Water Access 1
Water Access Desc Pond
View Trees/Woods, Water
Roof Type Shingle
Porch Covered, Enclosed, Patio, Screened
Attached Garage true
Garage true
Private Pool No
Building
Lot Description Level, Sidewalk, Street Dead-End, Paved
Story 1
Entry Level One
Foundation Slab
Lot Size Range 0 to less than 1/4
Sewer Public Sewer
Water Public
Structure Type Stucco
New Construction false
Construction Status Other Contract Contingencies
Schools
Elementary Schools Bevis-Hb
Middle Schools Randall-Hb
High Schools Newsome-Hb
Others
Pets Allowed Yes
HOA Fee Include Pool,Maintenance Structure,Maintenance Grounds
Senior Community No
Ownership Fee Simple
Monthly Total Fees $244
Acceptable Financing Cash, Conventional, FHA, VA Loan
Membership Fee Required Required
Listing Terms Cash, Conventional, FHA, VA Loan
Special Listing Condition None
Read Less
Want to know what your home might be worth? Contact us for a FREE valuation!

Our team is ready to help you sell your home for the highest possible price ASAP

© 2024 My Florida Regional MLS DBA Stellar MLS. All Rights Reserved.
Bought with PROPERTY HOLDINGS REALTY GROUP

GET MORE INFORMATION





