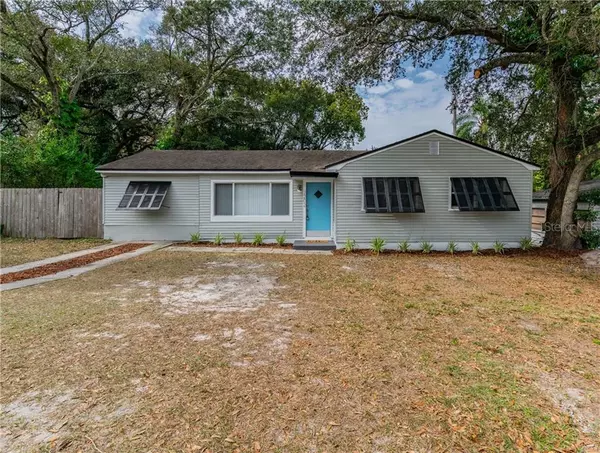$220,000
$229,900
4.3%For more information regarding the value of a property, please contact us for a free consultation.
7202 N 21ST ST Tampa, FL 33610
4 Beds
1 Bath
1,147 SqFt
Key Details
Sold Price $220,000
Property Type Single Family Home
Sub Type Single Family Residence
Listing Status Sold
Purchase Type For Sale
Square Footage 1,147 sqft
Price per Sqft $191
Subdivision Seminole Crest
MLS Listing ID T3289063
Sold Date 03/04/21
Bedrooms 4
Full Baths 1
Construction Status Inspections
HOA Y/N No
Year Built 1955
Annual Tax Amount $1,648
Lot Size 6,534 Sqft
Acres 0.15
Lot Dimensions 70x92
Property Description
This 4 bedroom 1 bath ranch style home is now available in Seminole Crest! Boasting a newly remodeled kitchen with stainless steel appliances, upgraded cabinets, matching granite countertops in the kitchen and bath, custom modern backsplash, updated light fixtures, and trim. The interior and exterior were newly painted with key west style shutters added to the exterior windows, and new landscape. The home is situated under mature trees, with a huge fenced in backyard! Enjoy the privacy the canopy of trees offers while sitting on the porch entertaining guests in this tranquil neighborhood. You get location and privacy with this home! Quick drive to Ybor City, Downtown Tampa, University of South Florida, Rogers Park Golf Course, Major interstate system, and so much more! The best part NO HOA, CDD, OR FLOOD INSURANCE. Book your private showing now IT WILL FLY!
Location
State FL
County Hillsborough
Community Seminole Crest
Zoning SH-RS
Rooms
Other Rooms Attic
Interior
Interior Features Living Room/Dining Room Combo, Thermostat
Heating Central
Cooling Central Air
Flooring Ceramic Tile
Fireplace false
Appliance Dishwasher, Disposal, Electric Water Heater, Ice Maker, Range, Refrigerator
Laundry Laundry Closet
Exterior
Exterior Feature Fence, Lighting, Shade Shutter(s), Sliding Doors
Garage Curb Parking, Driveway
Fence Chain Link, Wood
Utilities Available BB/HS Internet Available, Cable Available, Electricity Available, Sewer Available, Water Available
Roof Type Shingle
Porch Deck
Garage false
Private Pool No
Building
Lot Description Paved
Story 1
Entry Level One
Foundation Slab
Lot Size Range 0 to less than 1/4
Sewer Public Sewer
Water Public
Architectural Style Ranch
Structure Type Vinyl Siding,Wood Frame
New Construction false
Construction Status Inspections
Others
Senior Community Yes
Ownership Fee Simple
Acceptable Financing Cash, Conventional
Listing Terms Cash, Conventional
Special Listing Condition None
Read Less
Want to know what your home might be worth? Contact us for a FREE valuation!

Our team is ready to help you sell your home for the highest possible price ASAP

© 2024 My Florida Regional MLS DBA Stellar MLS. All Rights Reserved.
Bought with MAIN STREET RENEWAL LLC

GET MORE INFORMATION





