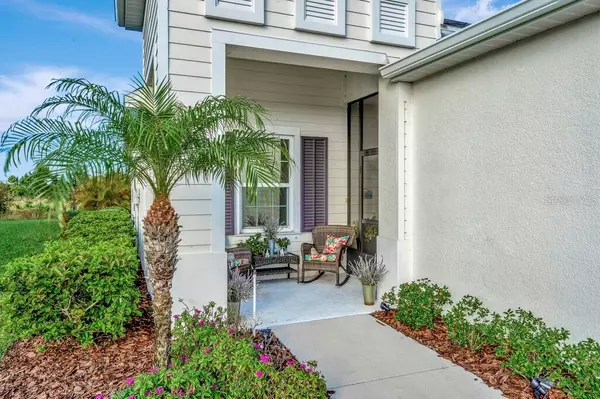$275,000
$275,000
For more information regarding the value of a property, please contact us for a free consultation.
7334 PARKSHORE DR Apollo Beach, FL 33572
2 Beds
2 Baths
1,452 SqFt
Key Details
Sold Price $275,000
Property Type Single Family Home
Sub Type Villa
Listing Status Sold
Purchase Type For Sale
Square Footage 1,452 sqft
Price per Sqft $189
Subdivision Waterset Ph 3A-2 & Covington G
MLS Listing ID T3292755
Sold Date 04/14/21
Bedrooms 2
Full Baths 2
Construction Status Appraisal,Financing,Inspections
HOA Fees $225/mo
HOA Y/N Yes
Year Built 2016
Annual Tax Amount $6,249
Lot Size 7,405 Sqft
Acres 0.17
Property Description
If you haven’t already, you will fall in love with Waterset... and this villa! Includes: a “flex” room- use as an office, covert to bedroom or whatever you wish. No carpet! Luxury waterproof vinyl is less than a year old. Invite family and friends to enjoy dinner cooked in your gourmet kitchen with gas stove. Nice touches in this home include: Updated stainless appliances with extended warranty, window shades, walk in master shower, extended patio, keyless entry, tray ceilings and remote controlled fans. Florida living enjoyment on your enclosed, screened and extended lanai with conservation and pond views...no rear neighbors! Waterset residents have access to a wide variety of top notch amenities including fitness centers, pools, trails, dog play areas, basketball, tennis and so much more.
Location
State FL
County Hillsborough
Community Waterset Ph 3A-2 & Covington G
Zoning PD
Interior
Interior Features Ceiling Fans(s), Eat-in Kitchen, Kitchen/Family Room Combo, Open Floorplan, Tray Ceiling(s), Walk-In Closet(s)
Heating Central, Electric, Natural Gas
Cooling Central Air
Flooring Ceramic Tile, Vinyl
Fireplace false
Appliance Dishwasher, Disposal, Dryer, Microwave, Range, Refrigerator, Washer
Laundry Laundry Closet
Exterior
Exterior Feature Hurricane Shutters, Irrigation System, Lighting, Sidewalk, Sliding Doors
Parking Features Driveway, Guest
Garage Spaces 2.0
Community Features Fitness Center, Playground, Pool, Sidewalks, Tennis Courts
Utilities Available Cable Available, Electricity Available, Natural Gas Available, Phone Available, Sewer Available, Water Available
Amenities Available Basketball Court, Fitness Center, Playground, Pool, Recreation Facilities, Tennis Court(s), Trail(s)
Waterfront Description Pond
View Y/N 1
View Water
Roof Type Shingle
Porch Covered, Enclosed, Patio, Screened
Attached Garage true
Garage true
Private Pool No
Building
Lot Description Conservation Area, In County, Sidewalk, Paved
Story 1
Entry Level One
Foundation Slab
Lot Size Range 0 to less than 1/4
Sewer Public Sewer
Water Public
Architectural Style Patio
Structure Type Stucco
New Construction false
Construction Status Appraisal,Financing,Inspections
Schools
Elementary Schools Doby Elementary-Hb
Middle Schools Shields-Hb
High Schools East Bay-Hb
Others
Pets Allowed Yes
HOA Fee Include Pool,Maintenance Structure,Maintenance Grounds,Pest Control,Recreational Facilities
Senior Community No
Ownership Fee Simple
Monthly Total Fees $225
Acceptable Financing Cash, Conventional, FHA, USDA Loan, VA Loan
Membership Fee Required Required
Listing Terms Cash, Conventional, FHA, USDA Loan, VA Loan
Special Listing Condition None
Read Less
Want to know what your home might be worth? Contact us for a FREE valuation!

Our team is ready to help you sell your home for the highest possible price ASAP

© 2024 My Florida Regional MLS DBA Stellar MLS. All Rights Reserved.
Bought with DALTON WADE INC

GET MORE INFORMATION





