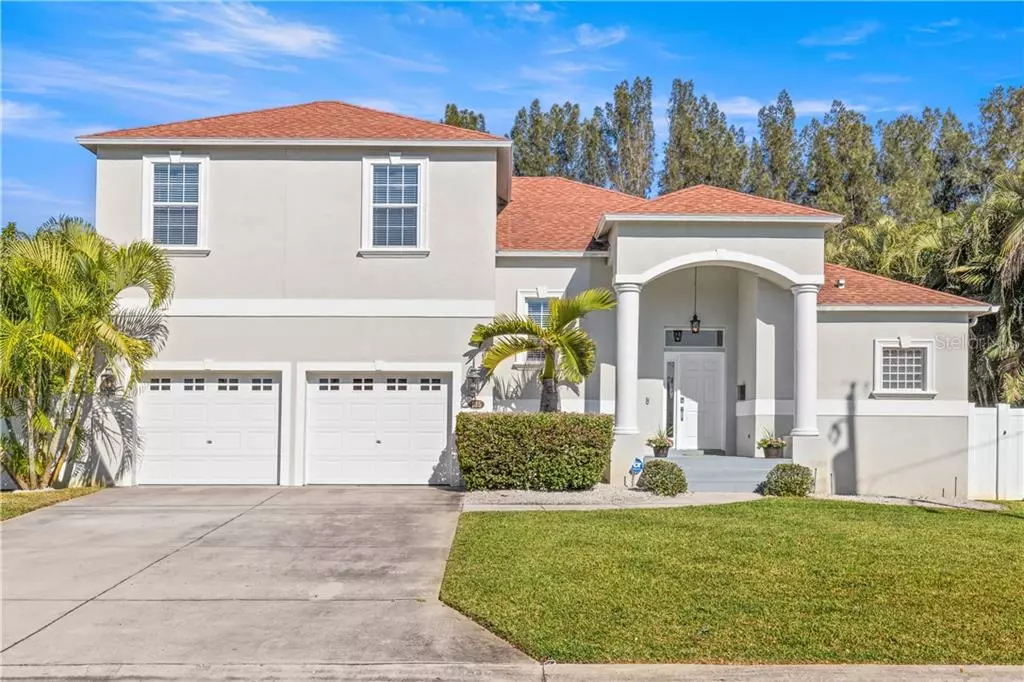$748,000
$799,000
6.4%For more information regarding the value of a property, please contact us for a free consultation.
135 79TH AVE NE St Petersburg, FL 33702
3 Beds
3 Baths
2,156 SqFt
Key Details
Sold Price $748,000
Property Type Single Family Home
Sub Type Single Family Residence
Listing Status Sold
Purchase Type For Sale
Square Footage 2,156 sqft
Price per Sqft $346
Subdivision Sans Souci Estates
MLS Listing ID U8110937
Sold Date 03/04/21
Bedrooms 3
Full Baths 2
Half Baths 1
Construction Status Appraisal,Financing,Inspections
HOA Y/N No
Year Built 2007
Annual Tax Amount $10,537
Lot Size 7,840 Sqft
Acres 0.18
Lot Dimensions 90x90
Property Description
Bring your sailboat, fishing boat, jet ski, kayak or paddle board...they will all be welcome here – dock with water/electric and fish station and covered electric boat lift for up to 6500 lb craft! You are on a canal that leads to Riviera Bay, Weedon Island and Tampa Bay beyond that – deep sailboat water and no bridges to Tampa Bay! The view is also amazing – canal and then mangroves and pines of Rio Vista Park – no rear neighbor! Very quiet and serene. Protect your craft under a covered lift (a St Pete rarity), or park your boat trailer in the huge protected side yard with large gate. If sport is your thing, you are steps from the foot bridge into Rio Vista Park – that park includes a bike path and tree lined walking trail into Riviera Bay Park. Just a short 1/2 mile, 10 minute walk with no cars between you and the playground, tennis courts and outdoor gym! Ditch the expensive gym membership with all of this at your backdoor! The house was built in 2007 with one HVAC condensing unit replaced in January 2018 and an additional unit November 2020 for master bedroom zone. An alarm system, water softener and generator help to keep you safe and comfortable. Brand new stackable washer and dryer were added in November 2020. Cathedral ceilings in downstairs area make the space feel spacious and wide open. The dining room, kitchen and living room are open to the back porch and water, creating a perfect entertainment setting. Additionally, there is an amazing work-from-home space with water views! The owner's bedroom and bath are downstairs as well, with same incredible views. Upstairs is large loft, great for a second TV or game room. Two bedrooms and a 2nd bath are also upstairs. Your two car garage is oversized and designed to fit today's cars, plus ample storage. Your location is perfect too. Short hop to Gandy Blvd gets you to Tampa, I-275 to downtown or the beaches.
Location
State FL
County Pinellas
Community Sans Souci Estates
Direction NE
Rooms
Other Rooms Bonus Room, Inside Utility, Loft
Interior
Interior Features Cathedral Ceiling(s), Ceiling Fans(s), High Ceilings, Open Floorplan, Solid Surface Counters, Split Bedroom, Vaulted Ceiling(s), Walk-In Closet(s), Window Treatments
Heating Central, Zoned
Cooling Central Air, Mini-Split Unit(s)
Flooring Carpet, Ceramic Tile, Hardwood
Furnishings Unfurnished
Fireplace false
Appliance Dishwasher, Disposal, Dryer, Gas Water Heater, Microwave, Refrigerator, Washer, Water Softener
Laundry Inside, Laundry Closet
Exterior
Exterior Feature Fence, Irrigation System, Sliding Doors
Parking Features Driveway, Garage Door Opener, Guest, Oversized
Garage Spaces 2.0
Fence Vinyl
Utilities Available BB/HS Internet Available, Electricity Connected, Natural Gas Connected, Sewer Connected, Sprinkler Meter, Street Lights, Water Connected
Waterfront Description Canal - Saltwater
View Y/N 1
Water Access 1
Water Access Desc Canal - Saltwater
View Water
Roof Type Shingle
Porch Covered, Deck, Porch, Rear Porch
Attached Garage true
Garage true
Private Pool No
Building
Lot Description Flood Insurance Required, FloodZone, City Limits, Paved
Story 2
Entry Level Two
Foundation Slab
Lot Size Range 0 to less than 1/4
Sewer Public Sewer
Water Public
Architectural Style Contemporary
Structure Type Block
New Construction false
Construction Status Appraisal,Financing,Inspections
Schools
Elementary Schools Shore Acres Elementary-Pn
Middle Schools Meadowlawn Middle-Pn
High Schools Northeast High-Pn
Others
Senior Community No
Ownership Fee Simple
Acceptable Financing Cash, Conventional
Listing Terms Cash, Conventional
Special Listing Condition None
Read Less
Want to know what your home might be worth? Contact us for a FREE valuation!

Our team is ready to help you sell your home for the highest possible price ASAP

© 2024 My Florida Regional MLS DBA Stellar MLS. All Rights Reserved.
Bought with KELLER WILLIAMS ST PETE REALTY

GET MORE INFORMATION





