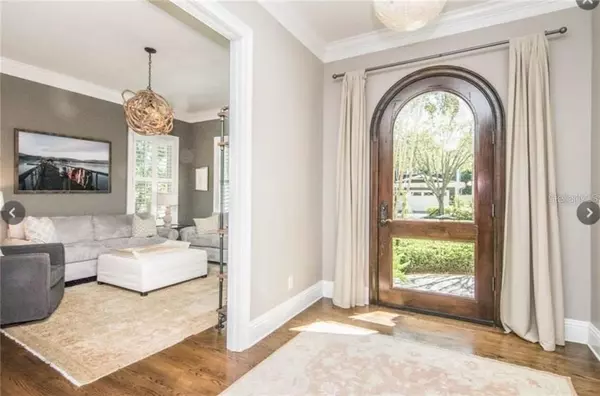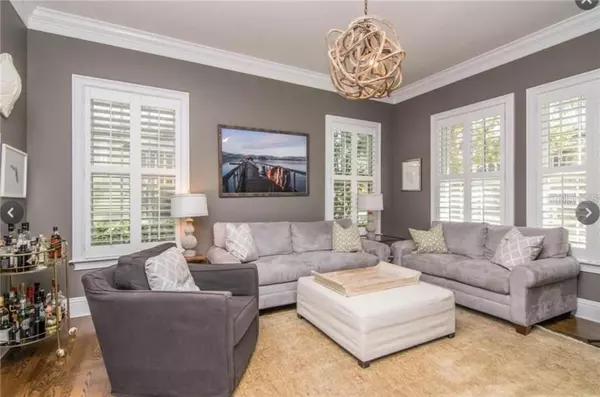$1,706,500
$1,706,500
For more information regarding the value of a property, please contact us for a free consultation.
2913 W VILLA ROSA PARK Tampa, FL 33611
5 Beds
5 Baths
4,196 SqFt
Key Details
Sold Price $1,706,500
Property Type Single Family Home
Sub Type Single Family Residence
Listing Status Sold
Purchase Type For Sale
Square Footage 4,196 sqft
Price per Sqft $406
Subdivision Villa Rosa Park
MLS Listing ID T3292520
Sold Date 05/03/21
Bedrooms 5
Full Baths 5
HOA Y/N No
Year Built 2006
Annual Tax Amount $16,870
Lot Size 7,405 Sqft
Acres 0.17
Lot Dimensions 60x120
Property Description
Exquisite, custom built 2 story block home on one of Tampa’s most beautiful tree lined streets with beautiful hardwood floors, crown molding, plantation shutters and high ceilings. The large, open foyer entry leads to the spacious dining room with a bay window, renovated kitchen and family room. There is also a den/study/5th bedroom with full bath on the first floor. The gourmet kitchen offers a six burner gas cooktop, double ovens, warming drawer, pot filler, walk-in pantry, breakfast bar and island. The family room with gas fireplace and coffered ceiling has French doors leading to a screened, brick lanai overlooking the back yard and fountain. It is the perfect spot for summertime enjoyment and with the kitchen open to the family room it is perfect for the cook who does not want to be separated from family and guests. The master suite boasts a cozy sitting room off the bedroom, a perfect spot for reading or simply relaxing, his and hers walk-in custom closets and a gas fireplace. French doors lead to the private balcony off the master. The master bath features double sinks, ample cabinetry, a jetted tub and large walk-in shower. Two bedrooms upstairs share the Jack and Jill bath while the 4th bedroom has a private bath. The laundry room with built-in cabinets and sink is also upstairs.
Location
State FL
County Hillsborough
Community Villa Rosa Park
Zoning RS-60
Rooms
Other Rooms Family Room, Formal Dining Room Separate, Formal Living Room Separate
Interior
Interior Features Ceiling Fans(s), Coffered Ceiling(s), Crown Molding, High Ceilings, Kitchen/Family Room Combo, Open Floorplan, Stone Counters, Walk-In Closet(s), Window Treatments
Heating Central, Zoned
Cooling Central Air, Zoned
Flooring Carpet, Ceramic Tile, Wood
Furnishings Unfurnished
Fireplace true
Appliance Dishwasher, Disposal, Dryer, Exhaust Fan, Gas Water Heater, Microwave, Refrigerator
Laundry Laundry Room, Upper Level
Exterior
Exterior Feature Balcony, Fence, French Doors, Irrigation System, Rain Gutters
Parking Features Garage Door Opener
Garage Spaces 2.0
Utilities Available Natural Gas Connected, Public
Roof Type Tile
Porch Covered, Rear Porch, Screened
Attached Garage true
Garage true
Private Pool No
Building
Story 2
Entry Level Two
Foundation Slab
Lot Size Range 0 to less than 1/4
Sewer Public Sewer
Water Public
Architectural Style Spanish/Mediterranean
Structure Type Block
New Construction false
Others
Senior Community No
Ownership Fee Simple
Acceptable Financing Cash, Conventional
Listing Terms Cash, Conventional
Special Listing Condition None
Read Less
Want to know what your home might be worth? Contact us for a FREE valuation!

Our team is ready to help you sell your home for the highest possible price ASAP

© 2024 My Florida Regional MLS DBA Stellar MLS. All Rights Reserved.
Bought with SMITH & ASSOCIATES REAL ESTATE

GET MORE INFORMATION





