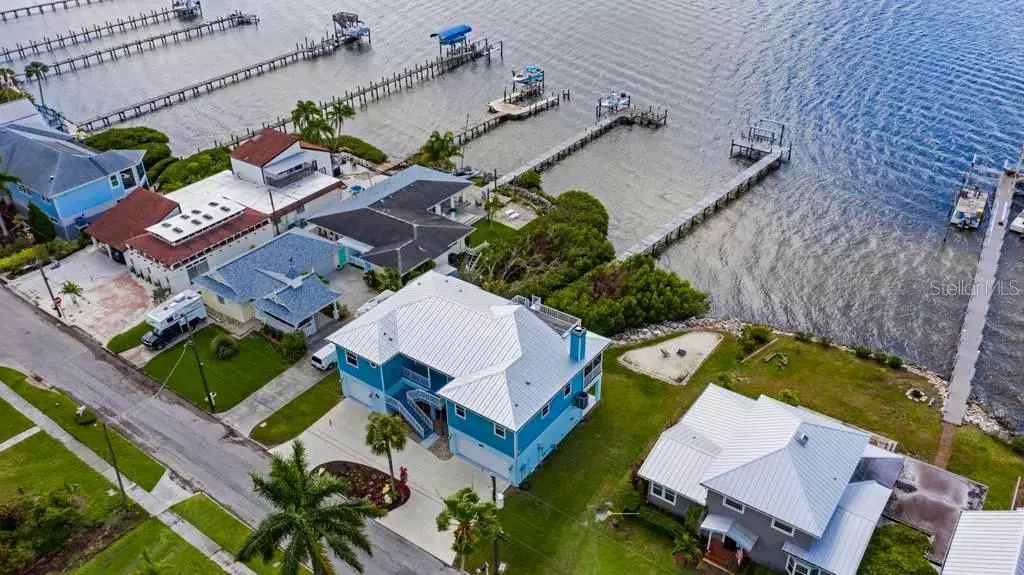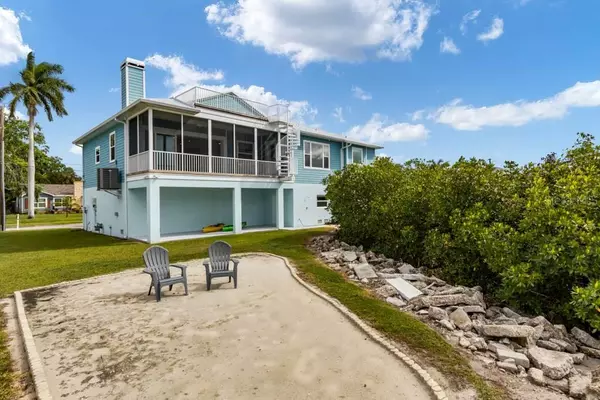$1,250,000
$1,250,000
For more information regarding the value of a property, please contact us for a free consultation.
1909 4TH ST W Palmetto, FL 34221
3 Beds
2 Baths
2,076 SqFt
Key Details
Sold Price $1,250,000
Property Type Single Family Home
Sub Type Single Family Residence
Listing Status Sold
Purchase Type For Sale
Square Footage 2,076 sqft
Price per Sqft $602
Subdivision Burkes
MLS Listing ID A4495052
Sold Date 05/07/21
Bedrooms 3
Full Baths 2
Construction Status Inspections
HOA Y/N No
Year Built 2018
Annual Tax Amount $9,938
Lot Size 10,454 Sqft
Acres 0.24
Property Description
This beautiful WATERFRONT home is a 3 year old Bella Vita built modern construction located in the nationally-recognized Palmetto Historic District. It is located directly on the Manatee River with its own extended dock and 10,000 lb aluminum boat lift. The views of the river and the sunsets are just spectacular...your own private oasis. Plenty of room for your custom-designed pool. An open floor plan, a kitchen that will meet all of your needs and desires, a walk-in pantry, three large bedrooms, two baths, and plenty of room for recreational toys and general storage - make this a home built for your enjoyment both inside and out. Just some of the key features of this very special home include: 4-person ELEVATOR, gorgeous custom cabinetry, large walk-in panty, wine refrigerator, dual-tap kegerator, ceiling fans throughout, roof top deck, screened-in deck access from great room and master bedroom, master bedroom river views, private sand/beach area, circular drive, 4-car garage/boat storage, water filtration and so much more. Has to be seen to truly be appreciated. This is the place - if you want water views and access!
Location
State FL
County Manatee
Community Burkes
Zoning RS2
Direction W
Rooms
Other Rooms Great Room
Interior
Interior Features Ceiling Fans(s), Eat-in Kitchen, Elevator, High Ceilings, Kitchen/Family Room Combo, L Dining, Open Floorplan, Solid Surface Counters, Thermostat, Walk-In Closet(s)
Heating Central, Electric, Heat Pump
Cooling Central Air
Flooring Vinyl
Fireplaces Type Family Room, Wood Burning
Fireplace true
Appliance Bar Fridge, Built-In Oven, Cooktop, Dishwasher, Disposal, Dryer, Exhaust Fan, Gas Water Heater, Kitchen Reverse Osmosis System, Microwave, Range Hood, Refrigerator, Tankless Water Heater, Washer, Water Filtration System, Wine Refrigerator
Laundry Laundry Room
Exterior
Exterior Feature Outdoor Shower, Sliding Doors, Storage
Parking Features Boat, Circular Driveway, Driveway, Garage Door Opener, Ground Level, Off Street, Split Garage
Garage Spaces 4.0
Utilities Available Cable Connected, Electricity Connected, Natural Gas Connected, Public, Water Connected
Waterfront Description River Front
View Y/N 1
Water Access 1
Water Access Desc River
View Water
Roof Type Metal
Porch Covered, Deck, Enclosed, Patio, Rear Porch, Screened
Attached Garage true
Garage true
Private Pool No
Building
Lot Description Flood Insurance Required, Historic District, City Limits, Near Marina, Paved
Story 2
Entry Level Two
Foundation Slab
Lot Size Range 0 to less than 1/4
Sewer Public Sewer
Water Public
Architectural Style Contemporary, Elevated, Florida
Structure Type Block
New Construction false
Construction Status Inspections
Others
Pets Allowed Yes
Senior Community No
Ownership Fee Simple
Acceptable Financing Cash, Conventional, FHA, VA Loan
Listing Terms Cash, Conventional, FHA, VA Loan
Special Listing Condition None
Read Less
Want to know what your home might be worth? Contact us for a FREE valuation!

Our team is ready to help you sell your home for the highest possible price ASAP

© 2024 My Florida Regional MLS DBA Stellar MLS. All Rights Reserved.
Bought with RE/MAX PLATINUM REALTY

GET MORE INFORMATION





