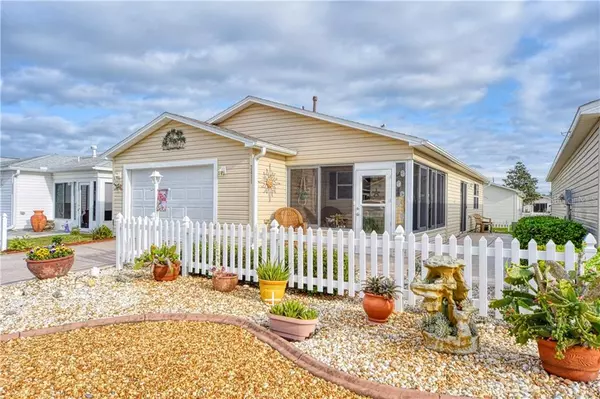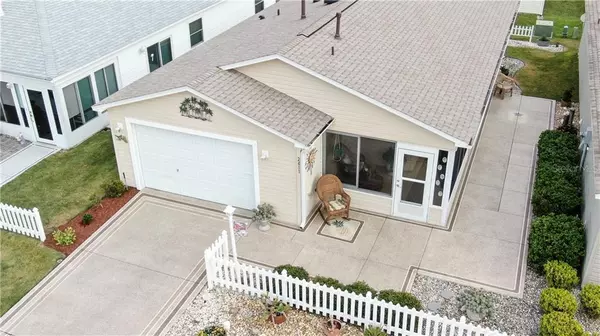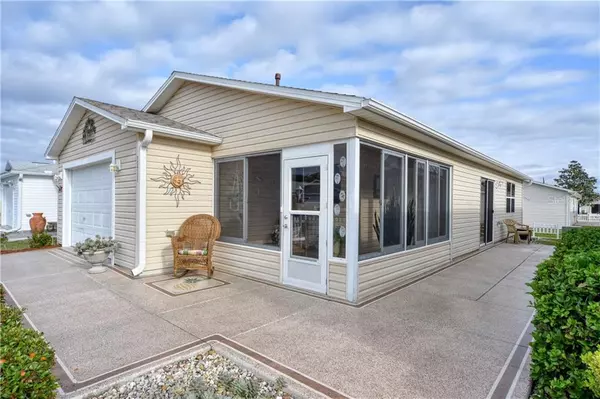$180,000
$182,000
1.1%For more information regarding the value of a property, please contact us for a free consultation.
2411 KINGSTREE PL The Villages, FL 32162
1 Bed
1 Bath
991 SqFt
Key Details
Sold Price $180,000
Property Type Single Family Home
Sub Type Villa
Listing Status Sold
Purchase Type For Sale
Square Footage 991 sqft
Price per Sqft $181
Subdivision The Villages
MLS Listing ID G5040273
Sold Date 05/27/21
Bedrooms 1
Full Baths 1
Construction Status Inspections
HOA Y/N No
Year Built 2005
Annual Tax Amount $1,316
Lot Size 3,484 Sqft
Acres 0.08
Property Description
RARE Nantucket Patio Villa in The Village of Lynnhaven – Southern Oak Villas - THE BOND is PAID!! - NEW ROOF 2020! - HVAC 2018! Honeywell Pro Series Thermostat 2018! – Cute and FURNISHED 1 Bedroom and 1 Bath Villa in a great location. Custom Painted Driveway, and wrap-around walkway and extended side patio with a welcoming Pineapple design feature. – River Rock in the front yard (no grass) in the decorative landscape beds; and also down the side of the patio – Enclosed Front Lanai with Acrylic Sliders and concrete flooring (108 sq ft). 18X18 Travertine Tile in the Foyer entry, under the Breakfast Bar, in the Kitchen, the Hallway and into the Bathroom. Matching overhead light in the foyer and dining room. 2019 Whirlpool Refrigerator. GE GAS Range, Microwave, and dishwasher. You can enjoy looking at your window over the dual stainless sinks, with stainless faucet and mounted sprayer. Large OPEN Living room and Dining room combo 15Ft X 27Ft with a Globe Chandelier, 6-Foot Slider to side Patio with 2019 Vertical Blinds, Ceiling Fan and 4-Windows. Owner’s Bedroom with 8Ft x 5Ft Walk-in Closet and window to back yard where you have very little grass to maintain (and with an irrigation system). The Bathroom can be accessed from the Owners Bedroom or the Hall leading to the Kitchen Pantry/entrance to Garage. This bath has a 5Ft Vanity, Tub/Shower Combo, Linen Closet and SOLAR TUBE. The Gas Water Heater is in the garage with a 2019 Expansion Tank and Insulation Blanket, along with the HOTPOINT Washer & Dryer, and Utility Sink. The attic has added mat insulation to keep your energy bills down (house & garage)! And a SOLAR Attic Fan. Also included is an antenna mounted to give you free TV stations. This Villa is very close to the Churchill Street Recreation Center and a few blocks from the Lynnhaven Adult pool & mailbox substation, with other pools close by (Ashland, Belvedere, and Pimlico Rec Center.) Minutes away via Golf Cart to either Lake Sumter Landing or the great shopping on 466 like Southern Trace & Buffalo Ridge Shopping Plazas – and the Library across from The Villages High School .. and also with an easy exit to Rainey Trail that takes you to Rt 301. Furniture includes: Dining room, Living room, and Bedroom furniture, some dishes, and decorations!! Don’t miss out on this CUTE Villa in a SUPER LOCATION!!!
Location
State FL
County Sumter
Community The Villages
Zoning RES
Interior
Interior Features Ceiling Fans(s), Living Room/Dining Room Combo, Open Floorplan, Thermostat, Walk-In Closet(s)
Heating Central, Natural Gas
Cooling Central Air
Flooring Carpet, Concrete, Tile, Travertine
Furnishings Partially
Fireplace false
Appliance Dishwasher, Disposal, Dryer, Gas Water Heater, Microwave, Range, Refrigerator, Washer
Laundry In Garage
Exterior
Exterior Feature Irrigation System, Rain Gutters, Sliding Doors
Parking Features Driveway, Golf Cart Parking
Garage Spaces 1.0
Community Features Deed Restrictions, Golf Carts OK, Park, Pool, Special Community Restrictions, Tennis Courts
Utilities Available Cable Connected, Electricity Connected, Natural Gas Connected, Phone Available, Public, Sewer Connected, Street Lights, Underground Utilities, Water Connected
Amenities Available Clubhouse, Fence Restrictions, Golf Course, Optional Additional Fees, Park, Pickleball Court(s), Pool, Recreation Facilities, Shuffleboard Court
Roof Type Shingle
Porch Enclosed, Front Porch, Side Porch
Attached Garage true
Garage true
Private Pool No
Building
Lot Description Level, Paved
Entry Level One
Foundation Slab
Lot Size Range 0 to less than 1/4
Sewer Public Sewer
Water Public
Architectural Style Patio
Structure Type Vinyl Siding
New Construction false
Construction Status Inspections
Others
HOA Fee Include Pool,Recreational Facilities
Senior Community Yes
Ownership Fee Simple
Monthly Total Fees $164
Acceptable Financing Cash, Conventional, FHA, VA Loan
Listing Terms Cash, Conventional, FHA, VA Loan
Special Listing Condition None
Read Less
Want to know what your home might be worth? Contact us for a FREE valuation!

Our team is ready to help you sell your home for the highest possible price ASAP

© 2024 My Florida Regional MLS DBA Stellar MLS. All Rights Reserved.
Bought with RE/MAX PREMIER REALTY

GET MORE INFORMATION





