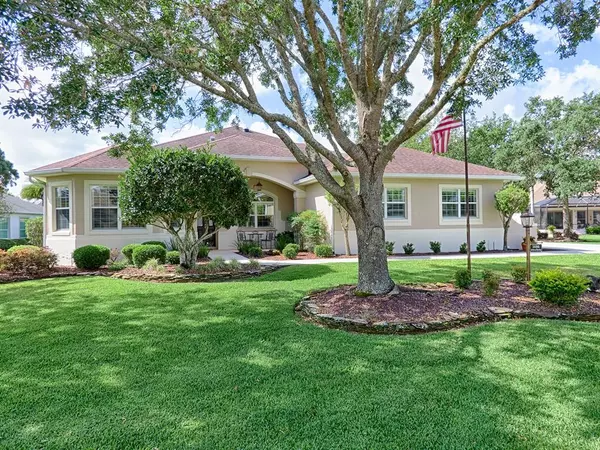$719,000
$719,000
For more information regarding the value of a property, please contact us for a free consultation.
1486 BLENHEIM TRL The Villages, FL 32162
3 Beds
2 Baths
2,495 SqFt
Key Details
Sold Price $719,000
Property Type Single Family Home
Sub Type Single Family Residence
Listing Status Sold
Purchase Type For Sale
Square Footage 2,495 sqft
Price per Sqft $288
Subdivision The Villages
MLS Listing ID G5041224
Sold Date 06/17/21
Bedrooms 3
Full Baths 2
Construction Status No Contingency
HOA Y/N No
Year Built 2005
Annual Tax Amount $4,718
Lot Size 0.420 Acres
Acres 0.42
Property Description
Come see this HIDDEN GEM NESTLED IN A PARK-LIKE SETTING in the Village of Sunset Ridge. Located in the Heart of The Villages this PREMIER WILLIAMSBURG stately sits on an elevated homesite with a SELDOM DESIGNED EXPANDED SIDE-LOAD GARAGE creating ELEGANT CURB APPEAL on a QUIET CUL-DE-SAC street. The side-load garage with FULL LENGTH GOLF CART GARAGE MEASURES 26 X 32 TOTALING 832 SF OF GARAGE SPACE! SMARTLY BUILT AND PROUDLY MAINTAINED here are a few of this home’s many features: Kitchen GRANITE Countertops, Kitchen Island w/Electric, STAINLESS STEEL Appliances (2017), Natural Gas, DIAGONAL TILE in Common areas, Wide Plank Wood Laminate in Bedrooms, Roman Shower, Cultured Marble Countertops in Baths, HVAC: Carrier with Infinity System Control Thermostat (2021), PLANTATION SHUTTERS, Pull-Down Attic Stairs with Attic Flooring, Foam-in-Place Thermal Insulation, and POCKET SLIDING DOORS from Living Area with FRENCH DOORS from the Master Bedroom just to name a few! (Please note, third bedroom does not have a closet.) Entertain family and friends or simply enjoy quiet moments on the tastefully designed 34 x 11 Category 2 Sunroom. Just off this sunroom is the PRIVATELY LANDSCAPED BACKYARD WHICH MAY NICELY ACCOMMODATE A SOCIAL POOL. Enjoy an active lifestyle within this FRIENDLY 73-HOME PREMIER NEIGHBORHOOD. Social opportunities such as monthly cocktail parties, potluck dinners, monthly Ladies luncheons, book club, bridge, mahjong, and group golf outings enable close-knit friendships to develop. And, to protect those friendships, the neighborhood has a THREE-UNIT AED PROGRAM. Just around the corner from HIBISCUS RECREATION CENTER and CANE GARDEN COUNTRY CLUB! Furnishings are available for separate sale. VALUE-PRICED AND THE BOND IS PAID! Everything you need is just minutes away ... The Villages’ Town Squares, Medical Facilities, Shopping, Recreation, Restaurants & more. MAKE THIS SPECIAL HOME YOURS TODAY!
Location
State FL
County Sumter
Community The Villages
Zoning R1
Rooms
Other Rooms Great Room, Inside Utility
Interior
Interior Features Ceiling Fans(s), Eat-in Kitchen, High Ceilings, Living Room/Dining Room Combo, Open Floorplan, Split Bedroom, Tray Ceiling(s), Window Treatments
Heating Central
Cooling Central Air
Flooring Ceramic Tile, Laminate
Fireplace false
Appliance Disposal, Dryer, Microwave, Range, Refrigerator, Washer
Laundry Inside
Exterior
Exterior Feature Irrigation System
Parking Features Garage Door Opener, Garage Faces Side, Golf Cart Garage, Oversized
Garage Spaces 3.0
Community Features Deed Restrictions, Golf Carts OK, Golf, Pool
Utilities Available BB/HS Internet Available, Cable Connected, Electricity Connected, Sewer Connected, Sprinkler Recycled, Underground Utilities, Water Connected
Roof Type Shingle
Porch Enclosed
Attached Garage true
Garage true
Private Pool No
Building
Lot Description Irregular Lot, Street Dead-End
Entry Level One
Foundation Slab
Lot Size Range 1/4 to less than 1/2
Sewer Public Sewer
Water None
Structure Type Block,Stucco
New Construction false
Construction Status No Contingency
Others
Pets Allowed Yes
Senior Community Yes
Pet Size Medium (36-60 Lbs.)
Ownership Fee Simple
Monthly Total Fees $164
Acceptable Financing Cash, Conventional, FHA, VA Loan
Listing Terms Cash, Conventional, FHA, VA Loan
Num of Pet 2
Special Listing Condition None
Read Less
Want to know what your home might be worth? Contact us for a FREE valuation!

Our team is ready to help you sell your home for the highest possible price ASAP

© 2024 My Florida Regional MLS DBA Stellar MLS. All Rights Reserved.
Bought with SALLY LOVE REAL ESTATE INC

GET MORE INFORMATION





