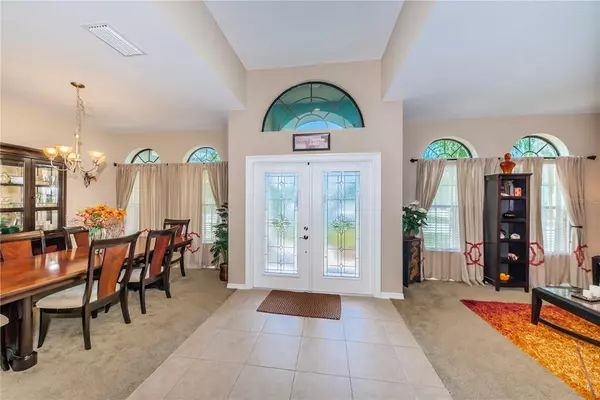$599,000
$599,000
For more information regarding the value of a property, please contact us for a free consultation.
5865 95TH AVE N Pinellas Park, FL 33782
5 Beds
4 Baths
3,449 SqFt
Key Details
Sold Price $599,000
Property Type Single Family Home
Sub Type Single Family Residence
Listing Status Sold
Purchase Type For Sale
Square Footage 3,449 sqft
Price per Sqft $173
Subdivision Heritage Reserve
MLS Listing ID U8120810
Sold Date 06/16/21
Bedrooms 5
Full Baths 4
Construction Status No Contingency
HOA Fees $195/mo
HOA Y/N Yes
Year Built 2012
Annual Tax Amount $6,692
Lot Size 0.280 Acres
Acres 0.28
Lot Dimensions 78x127
Property Description
Located in Heritage Reserve, a gated community of just 20 residences, this exceptional 5 bedroom 4 bath estate built in 2012, offers almost 3500sf of comfortable living space. The impressive curb appeal draws you in to admire the beautiful architectural details such as the impressive arched windows, twin-columned portico and grand double-door entryway. Immediately upon entering the home you are greeted with a cozy formal living room and expansive formal dining room. Soaring vaulted ceilings and prominent windows bring dimension and light to the open great room with access to the back patio. The sumptuous chef's kitchen boasts dark raised panel cabinetry, granite counters, Stainless Steel appliances, breakfast bar, prep-island, walk-in pantry closet and large casual dining space. A reverse osmosis system exists within and supplies filtered drinking water for your convenience. The exceptional lower level master suite offers private access to the back patio, his & hers walk-in closets, spacious ensuite bathroom with his & her sinks, extensive granite counter space with cosmetics/vanity area, glass enclosed shower and large soaking tub. The east wing of the lower level offers another master suite with ensuite bath, 2 additional generously sized bedrooms and a 3rd bathroom. The magnificent private upper level expands 860sf and offers a huge bonus area perfect as a media or game room, or considered as a guest suite as it consists of another full bathroom and bedroom. Ample storage and parking is available within your 3-car garage. Nestled in the heart of Pinellas Farms (an equestrian and golf cart friendly community) this gorgeous home is ideally located close to major highways, shopping, restaurants and a mere short drive to the gulf beaches. Welcome Home!
Location
State FL
County Pinellas
Community Heritage Reserve
Direction N
Rooms
Other Rooms Bonus Room, Formal Dining Room Separate, Formal Living Room Separate, Inside Utility, Loft
Interior
Interior Features Cathedral Ceiling(s), Ceiling Fans(s), Eat-in Kitchen, High Ceilings, Master Bedroom Main Floor, Stone Counters, Vaulted Ceiling(s)
Heating Central, Electric
Cooling Central Air
Flooring Carpet, Ceramic Tile, Epoxy
Fireplace false
Appliance Dishwasher, Disposal, Kitchen Reverse Osmosis System, Microwave, Range, Refrigerator
Laundry Inside, Laundry Room
Exterior
Exterior Feature Irrigation System
Garage Spaces 3.0
Community Features Buyer Approval Required, Deed Restrictions, Gated, Irrigation-Reclaimed Water
Utilities Available Cable Connected, Electricity Connected, Sewer Connected, Water Connected
Amenities Available Gated
Roof Type Shingle
Attached Garage true
Garage true
Private Pool No
Building
Story 2
Entry Level Two
Foundation Slab
Lot Size Range 1/4 to less than 1/2
Builder Name M/I
Sewer Public Sewer
Water Public
Structure Type Block
New Construction false
Construction Status No Contingency
Others
Pets Allowed Yes
Senior Community No
Ownership Fee Simple
Monthly Total Fees $195
Acceptable Financing Cash, Conventional
Membership Fee Required Required
Listing Terms Cash, Conventional
Special Listing Condition None
Read Less
Want to know what your home might be worth? Contact us for a FREE valuation!

Our team is ready to help you sell your home for the highest possible price ASAP

© 2024 My Florida Regional MLS DBA Stellar MLS. All Rights Reserved.
Bought with CENTURY 21 JIM WHITE & ASSOC

GET MORE INFORMATION





