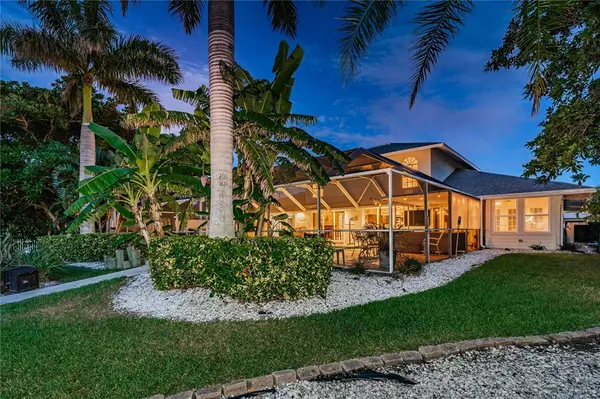$1,726,000
$1,650,000
4.6%For more information regarding the value of a property, please contact us for a free consultation.
130 BAYSIDE DR Clearwater, FL 33767
4 Beds
3 Baths
2,641 SqFt
Key Details
Sold Price $1,726,000
Property Type Single Family Home
Sub Type Single Family Residence
Listing Status Sold
Purchase Type For Sale
Square Footage 2,641 sqft
Price per Sqft $653
Subdivision Bayside Sub 3
MLS Listing ID U8125508
Sold Date 06/21/21
Bedrooms 4
Full Baths 3
HOA Y/N No
Year Built 1954
Annual Tax Amount $23,408
Lot Size 0.290 Acres
Acres 0.29
Lot Dimensions 94x131
Property Description
You have heard the term LOCATION, LOCATION, LOCATION, it has never been a more fitting statement then when looking at this home. Move your family to this 2641 square foot waterfront home on the south shore of Clearwater Beach with over 100 ft of water frontage. This home has two boat lifts on a small canal off of the Mandalay Channel where you can access the Gulf of Mexico within minutes. One lift can hold up to 10k lbs and the 2nd lift up to 25k lbs, so get ready to go boat shopping.
130 Bayside has a split floor plan that includes 4-bedrooms, 3-baths and a climate controlled Florida room. The bedrooms are all large in size with two master en-suites.The gorgeous master bedroom has a fireplace, large sliding doors that open to the pool area and a master bathroom with a huge shower that has new glass framing, double shower heads, a double sink vanity and a bidet.
The outdoor space is to die for, you have a large heated 32 foot swimming pool, screened in area with room for plenty of outdoor furniture, a dock with a gorgeous waterfront view and deep water access. The kitchen has brand new high end Smart appliances purchased in 2020 with granite countertops and a wet bar for entertaining. The main living area is open concept with high ceilings, custom lighting and wood decor on the ceiling. The AC is new in 2019 and roof replaced in 2017. Completely redone irrigation system in 2021 and electric pool heater new in 2021. All of the sliders were replaced in 2007 with hurricane rated glass.
This home also has income potential as the minimum lease period is only one month.
We are close to shopping, dining and all that Clearwater beach has to offer. Don't miss this opportunity, this one will not last.
Location
State FL
County Pinellas
Community Bayside Sub 3
Zoning RES
Rooms
Other Rooms Bonus Room
Interior
Interior Features Built-in Features, Ceiling Fans(s), Crown Molding, Eat-in Kitchen, High Ceilings, Kitchen/Family Room Combo, Open Floorplan, Solid Surface Counters, Solid Wood Cabinets, Stone Counters, Vaulted Ceiling(s), Walk-In Closet(s), Wet Bar, Window Treatments
Heating Central
Cooling Central Air
Flooring Carpet, Ceramic Tile
Fireplaces Type Master Bedroom, Wood Burning
Furnishings Negotiable
Fireplace true
Appliance Bar Fridge, Cooktop, Dishwasher, Disposal, Dryer, Electric Water Heater, Ice Maker, Microwave, Range, Refrigerator, Washer
Laundry In Garage
Exterior
Exterior Feature Irrigation System, Lighting, Rain Gutters, Sliding Doors
Garage Circular Driveway, Driveway, Garage Door Opener, Ground Level
Garage Spaces 2.0
Pool Gunite, Heated, In Ground, Lighting, Pool Sweep, Screen Enclosure
Community Features Water Access, Waterfront
Utilities Available BB/HS Internet Available, Cable Connected, Electricity Connected, Sewer Connected, Street Lights, Water Connected
Waterfront true
Waterfront Description Canal - Saltwater,Intracoastal Waterway
View Y/N 1
Water Access 1
Water Access Desc Canal - Saltwater,Gulf/Ocean,Gulf/Ocean to Bay,Intracoastal Waterway
View Water
Roof Type Shingle
Porch Covered, Deck, Front Porch, Patio, Porch, Rear Porch, Screened
Parking Type Circular Driveway, Driveway, Garage Door Opener, Ground Level
Attached Garage true
Garage true
Private Pool Yes
Building
Lot Description Flood Insurance Required, FloodZone, Street Dead-End, Paved, Private
Story 1
Entry Level One
Foundation Slab
Lot Size Range 1/4 to less than 1/2
Sewer Public Sewer
Water Public
Architectural Style Ranch
Structure Type Block,Stucco
New Construction false
Schools
Elementary Schools Plumb Elementary-Pn
High Schools Clearwater High-Pn
Others
Pets Allowed Yes
Senior Community No
Pet Size Extra Large (101+ Lbs.)
Ownership Fee Simple
Acceptable Financing Cash, Conventional
Membership Fee Required None
Listing Terms Cash, Conventional
Num of Pet 10+
Special Listing Condition None
Read Less
Want to know what your home might be worth? Contact us for a FREE valuation!

Our team is ready to help you sell your home for the highest possible price ASAP

© 2024 My Florida Regional MLS DBA Stellar MLS. All Rights Reserved.
Bought with EXP REALTY LLC

GET MORE INFORMATION





