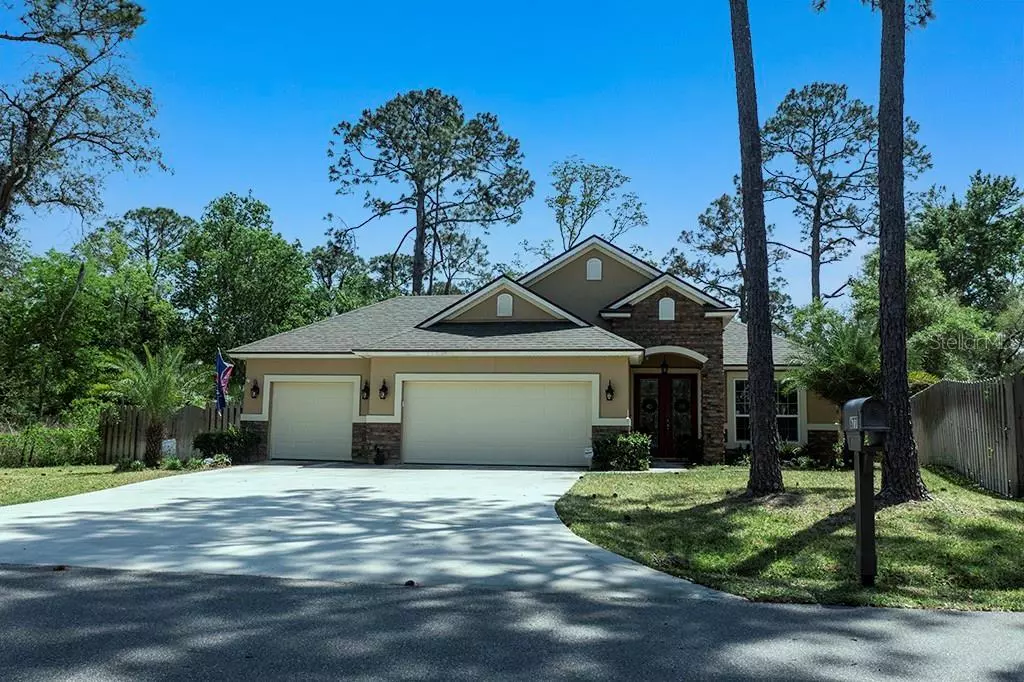$450,000
$450,000
For more information regarding the value of a property, please contact us for a free consultation.
677 DELESPINE AVE St Augustine, FL 32084
4 Beds
4 Baths
2,389 SqFt
Key Details
Sold Price $450,000
Property Type Single Family Home
Sub Type Single Family Residence
Listing Status Sold
Purchase Type For Sale
Square Footage 2,389 sqft
Price per Sqft $188
Subdivision Delespine Estates
MLS Listing ID O5935905
Sold Date 06/21/21
Bedrooms 4
Full Baths 3
Half Baths 1
Construction Status Inspections
HOA Y/N No
Year Built 2017
Annual Tax Amount $1,389
Lot Size 0.360 Acres
Acres 0.36
Lot Dimensions 117x139
Property Description
Move-in Ready! Beautiful 2017 Dream Finder's custom home without the HOA hassles or cost. Bring your boat or park your RV. This lovingly designed & maintained 4 bedroom, 3.5+ bath, 3 car garage home contains so many upgrades; wood plank tile, executive kitchen with farmhouse sink & Wall ovens, 8' doors, doggy cave, 9' ceilings with coffers & trays, The Master & ensuite has large walk in closet, double vanities, large tub, immense shower & bay window. There are 2 more bedrooms & bath downstairs & a third upstairs with ensuite bath. This home is meant for entertaining or family with the oversized Island, Triple sliders leading to the covered porch w/ TV, 1/2 bath & outside shower. This home on over a third of an acre with privacy fenced yard is ready for a pool, fire-pit area, kids, pets, & garden. Transitioning neighborhood. Close to the city, college & shopping, but still in the country. Across the street is an HOA reserve parcel, so no future neighbors. This home is a must see!
Location
State FL
County St Johns
Community Delespine Estates
Zoning RURAL RESI
Interior
Interior Features Ceiling Fans(s), Coffered Ceiling(s), Eat-in Kitchen, High Ceilings, Kitchen/Family Room Combo, Master Bedroom Main Floor, Open Floorplan, Split Bedroom, Stone Counters, Tray Ceiling(s), Walk-In Closet(s), Window Treatments
Heating Central
Cooling Central Air
Flooring Carpet, Tile
Fireplace false
Appliance Built-In Oven, Cooktop, Dishwasher, Disposal, Electric Water Heater, Microwave, Range Hood, Refrigerator
Laundry Laundry Room
Exterior
Exterior Feature Fence, Irrigation System, Lighting, Outdoor Shower, Rain Gutters, Sliding Doors
Parking Features Boat, Driveway, Garage Door Opener, Oversized
Garage Spaces 3.0
Fence Board
Utilities Available Cable Connected, Electricity Connected, Sewer Connected, Water Connected
View Trees/Woods
Roof Type Shingle
Attached Garage true
Garage true
Private Pool No
Building
Lot Description Irregular Lot
Entry Level Two
Foundation Slab
Lot Size Range 1/4 to less than 1/2
Builder Name Dream Finders
Sewer Septic Tank
Water Public
Structure Type Stucco,Wood Frame
New Construction false
Construction Status Inspections
Others
Pets Allowed Yes
Senior Community No
Ownership Fee Simple
Acceptable Financing Cash, Conventional, FHA, VA Loan
Membership Fee Required None
Listing Terms Cash, Conventional, FHA, VA Loan
Num of Pet 10+
Special Listing Condition None
Read Less
Want to know what your home might be worth? Contact us for a FREE valuation!

Our team is ready to help you sell your home for the highest possible price ASAP

© 2025 My Florida Regional MLS DBA Stellar MLS. All Rights Reserved.
Bought with STELLAR NON-MEMBER OFFICE
GET MORE INFORMATION





