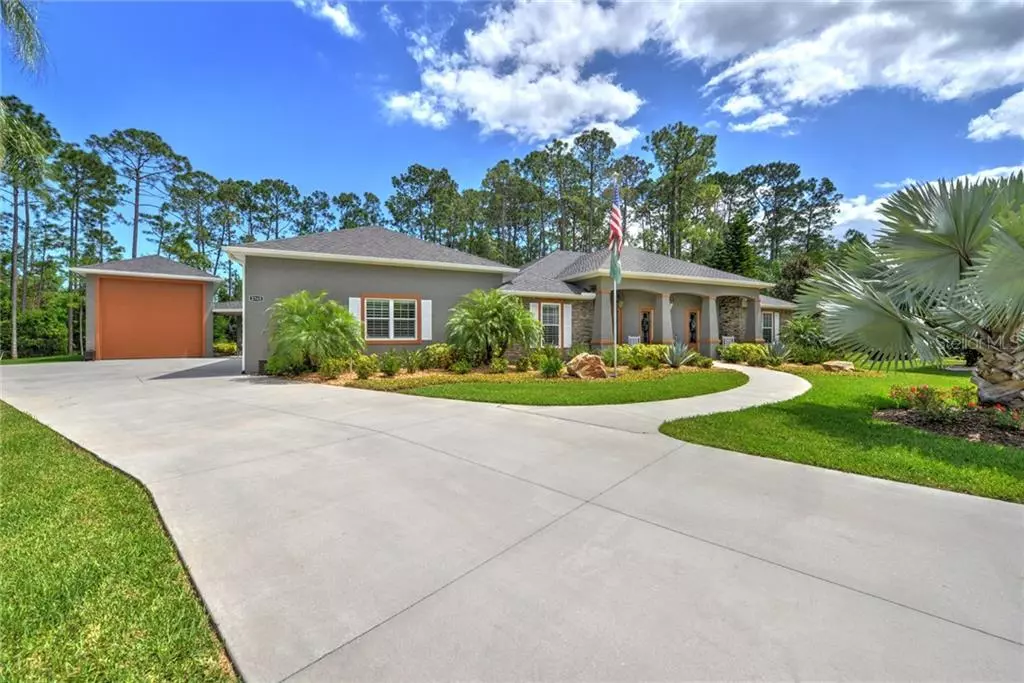$1,275,000
$1,275,000
For more information regarding the value of a property, please contact us for a free consultation.
2765 AUTUMN LEAVES DR Port Orange, FL 32128
3 Beds
3 Baths
3,465 SqFt
Key Details
Sold Price $1,275,000
Property Type Single Family Home
Sub Type Single Family Residence
Listing Status Sold
Purchase Type For Sale
Square Footage 3,465 sqft
Price per Sqft $367
Subdivision Spruce Creek Fly In
MLS Listing ID V4918383
Sold Date 06/24/21
Bedrooms 3
Full Baths 3
Construction Status Inspections
HOA Fees $135/ann
HOA Y/N Yes
Year Built 2018
Annual Tax Amount $10,350
Lot Size 0.850 Acres
Acres 0.85
Property Description
This custom home has high-end finishes, exceptional attention to detail and offers both a 1,000-square-foot three-car garage with 12-foot ceilings and a 53 x 17 RV garage. Located in a 24-hour guard-gated community, the impressive features start with the covered front porch with gas lanterns and French doors and continue to the sprawling social rooms where the open-living concept flows. The great room features a stunning hand-hewed antique mantel and stone surround fireplace and the thoughtfully designed glass doors allow separation from the adjacent family room if preferred. The beautiful center-island kitchen has all the amenities to be expected, including a large walk-in pantry, an abundance of countertops, solid wood, soft-close cabinets, a 36-inch cooktop with a downdraft pop-up ventilator, double ovens, a drawer microwave and a Wi-Fi enabled door-in-door refrigerator. The owner’s suite has outstanding closets with custom inserts, dual vanities and a barrier-free walk-in shower with a rain shower head. The office has insulated, sound barrier interior walls perfect for anyone working from home, along with access from the foyer and a private entrance from the porch. The additional bedrooms include one with an en-suite bath and both with generous closet space. This home sits on under one acre with a conservation belt providing a wonderful backyard environment for the covered patio, lanai and heated salt-water pool with a paver deck. A covered breezeway connects the house to the RV garage that features 250-amp outlets and water and sewer connections. Both the garages are air-conditioned with an installed car lift in the garage included. Architectural details, studio-quality speakers, tankless water heaters, a generator, plantation shutters, a whole house RO water system and upgraded landscaping are just a few of the many extras. Located in Spruce Creek Fly-in, this community is located close to shopping, restaurants, schools, interstate highways, recreation areas and renowned beaches. The community features 24-hour security staffing, an on-site public restaurant, hair salon, other business services and a private 4,000-foot runway with a GPS approach and paved taxiways. There are several parks, a playground and a community-owned dock on Spruce Creek waterway that provides access for fishing, kayaking or space to launch a canoe. The optional country club offers various levels of membership opportunities and is complete with golf, tennis, pickleball, fitness, pool and a private restaurant/bar. Most furniture is available but not included in the price.
Location
State FL
County Volusia
Community Spruce Creek Fly In
Zoning PUD
Rooms
Other Rooms Den/Library/Office, Family Room, Great Room, Inside Utility
Interior
Interior Features Built-in Features, Ceiling Fans(s), Central Vaccum, Eat-in Kitchen, High Ceilings, Master Bedroom Main Floor, Open Floorplan, Other, Solid Surface Counters, Solid Wood Cabinets, Split Bedroom, Walk-In Closet(s), Wet Bar, Window Treatments
Heating Central, Zoned
Cooling Central Air, Mini-Split Unit(s), Zoned
Flooring Carpet, Tile
Fireplaces Type Gas, Living Room
Furnishings Negotiable
Fireplace true
Appliance Built-In Oven, Convection Oven, Cooktop, Dishwasher, Disposal, Dryer, Microwave, Refrigerator, Tankless Water Heater, Washer, Whole House R.O. System
Laundry Inside, Laundry Room
Exterior
Exterior Feature French Doors, Irrigation System
Parking Features Garage Door Opener, Garage Faces Side, Golf Cart Parking, Ground Level, Other, Oversized, RV Garage
Garage Spaces 3.0
Pool Gunite, In Ground, Lighting, Salt Water, Screen Enclosure
Community Features Airport/Runway, Deed Restrictions, Fishing, Fitness Center, Gated, Golf Carts OK, Golf, Park, Playground, Tennis Courts
Utilities Available Propane, Public, Sprinkler Well, Underground Utilities
Amenities Available Airport/Runway, Gated, Optional Additional Fees, Other, Playground
View Trees/Woods
Roof Type Shingle
Porch Covered, Front Porch, Patio, Screened
Attached Garage true
Garage true
Private Pool Yes
Building
Lot Description Cul-De-Sac, Irregular Lot, Near Golf Course, Oversized Lot, Street Dead-End, Paved, Private, Unincorporated
Entry Level One
Foundation Slab
Lot Size Range 1/2 to less than 1
Sewer Public Sewer
Water Public
Structure Type Block,Stone,Stucco
New Construction false
Construction Status Inspections
Schools
Elementary Schools Cypress Creek Elementary
Middle Schools Creekside Middle
High Schools Spruce Creek High School
Others
Pets Allowed Yes
HOA Fee Include 24-Hour Guard,Common Area Taxes,Escrow Reserves Fund,Management,Other,Private Road
Senior Community No
Ownership Fee Simple
Monthly Total Fees $135
Acceptable Financing Cash, Conventional
Membership Fee Required Required
Listing Terms Cash, Conventional
Special Listing Condition None
Read Less
Want to know what your home might be worth? Contact us for a FREE valuation!

Our team is ready to help you sell your home for the highest possible price ASAP

© 2024 My Florida Regional MLS DBA Stellar MLS. All Rights Reserved.
Bought with STELLAR NON-MEMBER OFFICE

GET MORE INFORMATION





