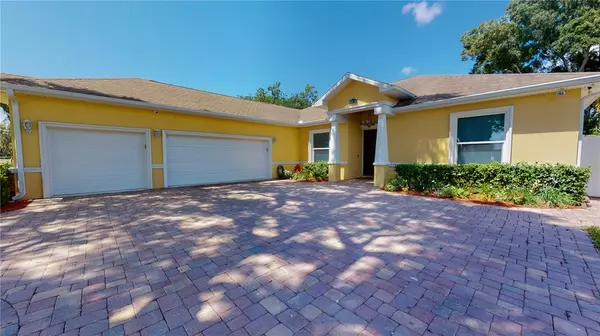$630,000
$575,000
9.6%For more information regarding the value of a property, please contact us for a free consultation.
4836 19TH ST N St Petersburg, FL 33714
3 Beds
3 Baths
1,974 SqFt
Key Details
Sold Price $630,000
Property Type Single Family Home
Sub Type Single Family Residence
Listing Status Sold
Purchase Type For Sale
Square Footage 1,974 sqft
Price per Sqft $319
Subdivision Rosedale Sub Rep
MLS Listing ID U8124106
Sold Date 06/28/21
Bedrooms 3
Full Baths 2
Half Baths 1
Construction Status No Contingency
HOA Y/N No
Year Built 2011
Annual Tax Amount $3,375
Lot Size 9,583 Sqft
Acres 0.22
Property Description
ONE OF A KIND POOL HOME READY FOR YOU!! This Masterly Built 2011 home has everything you could ever dream of. Beautifully Landscaped Exterior with Large Paved Driveway, Exterior Outlets for Lighting, and a Large 3 Car Garage. The Archway Entrance and Double Wood Grain Doors makes Your Welcome warm and inviting. Open Floorplan when you first enter the home with Lots of Natural Light and Views of your Backyard through your Double French Doors & Insulated Hurricane Impact Windows. Large Open Kitchen with 100% Real Wood Cabinets, Island, Granite Countertops, and a Built In Desk area for your Family Computer or Home-work area. Living Room is Sizeable and accented by a Beautiful Shiplap Wall. Trey & Barrel Ceilings, Plenty of Lighting, and Surround Sound make Movie Nights fun and enjoyable for every age. Both Guest Bedrooms are great size, accommodated by Spacious Closets, Built In Bedroom Sets, and Joined together by your Jack & Jill Bath. Master Bedroom is on the Separate part of your Home, With Trey Ceilings, Surround Sound Speaker System and large enough for a separate Home Office with your Own Separate Internet & Phone Hookups. Great Sized attached Master Closet & Sizable attached Master Bathroom with Double Sink Vanities, Soaker Tub, Separate Shower and a Linen Closet. Master Bedroom even has your Own French Door Entrance to your Back Yard area. Half Bath & Laundry Room are located just right outside of your 3 Car Garage. Garage includes Plenty of Storage, Insulated Hurricane Proof Garage Doors, and Attic Access that has tons of Full Attic Storage Space. Interior Of Home has so many detailed characteristics such as Built In Lighted Wall Niche's, Curved Archways throughout, Recessed Lighting, High 9ft Ceilings. Your Backyard and Lanai is a Summertime Florida Daydream! Large Screen Enclosed Lanai with In Ground Pool, Ceiling Fans, Travertine Floors, and Pre-Plumbed for an Outside Bar/Kitchen Area and Pool Fountain. The Perfect Spot for Entertaining, Your Backyard has a separate area for Grilling Out with Family, Beautifully crafted Garden Beds, and Pergola area. Property also comes with a 100 Gallon Propane Tank, Generator Power Inlet Box (Outlet), Rain Maker Irrigation System.
This Property wont last long! Come and see this house in person, and check out our Matter port Tour! Close to I-275, 10mins to Downtown St. Petersburg.
Location
State FL
County Pinellas
Community Rosedale Sub Rep
Direction N
Interior
Interior Features Built-in Features, Ceiling Fans(s), Crown Molding, High Ceilings, Open Floorplan, Solid Surface Counters, Solid Wood Cabinets, Tray Ceiling(s), Walk-In Closet(s)
Heating Central
Cooling Central Air
Flooring Carpet, Ceramic Tile, Tile, Travertine
Fireplace false
Appliance Dishwasher, Disposal, Microwave, Range, Range Hood, Refrigerator
Exterior
Exterior Feature Fence, French Doors, Irrigation System, Lighting, Rain Gutters
Parking Features Driveway
Garage Spaces 3.0
Fence Vinyl
Pool Child Safety Fence, Fiberglass, In Ground, Lighting, Pool Sweep, Screen Enclosure
Utilities Available Phone Available, Public, Street Lights
Roof Type Shingle
Attached Garage true
Garage true
Private Pool Yes
Building
Entry Level One
Foundation Slab
Lot Size Range 0 to less than 1/4
Sewer Public Sewer
Water Public
Structure Type Stucco
New Construction false
Construction Status No Contingency
Schools
Elementary Schools John M Sexton Elementary-Pn
Middle Schools Meadowlawn Middle-Pn
High Schools Northeast High-Pn
Others
Senior Community No
Ownership Fee Simple
Acceptable Financing Cash, Conventional, FHA, VA Loan
Listing Terms Cash, Conventional, FHA, VA Loan
Special Listing Condition None
Read Less
Want to know what your home might be worth? Contact us for a FREE valuation!

Our team is ready to help you sell your home for the highest possible price ASAP

© 2024 My Florida Regional MLS DBA Stellar MLS. All Rights Reserved.
Bought with KELLER WILLIAMS REALTY SOUTH TAMPA

GET MORE INFORMATION





