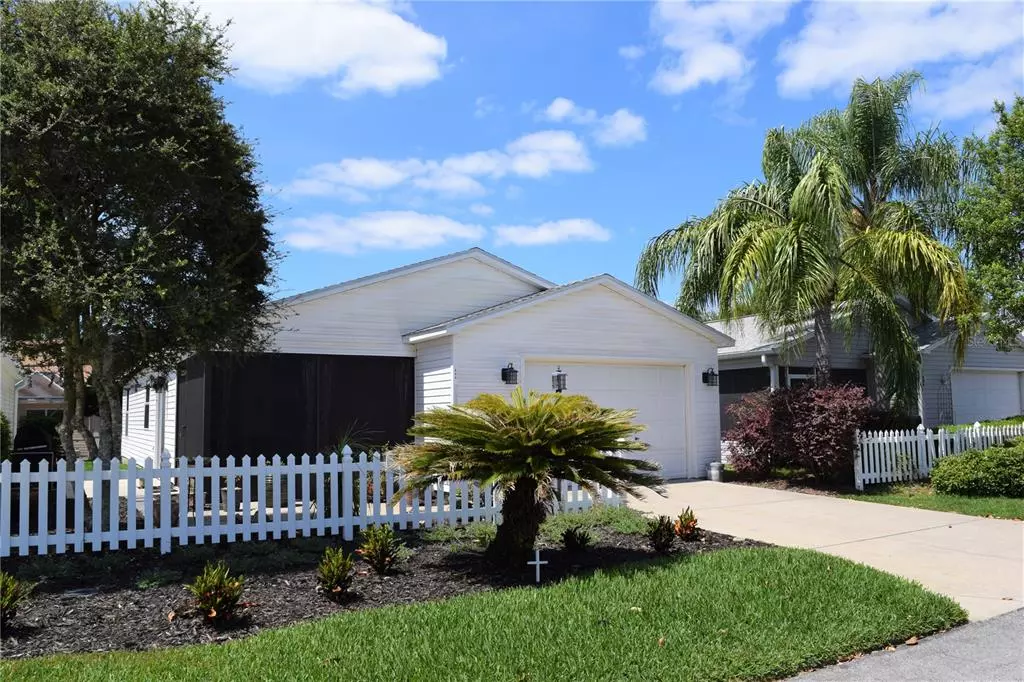$233,000
$233,000
For more information regarding the value of a property, please contact us for a free consultation.
444 HILDALGO DR The Villages, FL 32159
2 Beds
2 Baths
1,121 SqFt
Key Details
Sold Price $233,000
Property Type Single Family Home
Sub Type Villa
Listing Status Sold
Purchase Type For Sale
Square Footage 1,121 sqft
Price per Sqft $207
Subdivision Villages Sumter Villa De La
MLS Listing ID G5041460
Sold Date 06/30/21
Bedrooms 2
Full Baths 2
Construction Status Inspections
HOA Y/N No
Year Built 1996
Annual Tax Amount $1,367
Lot Size 3,484 Sqft
Acres 0.08
Property Description
BOND PAID! VILLA DE LA VISTA WEST!! LOCATION LOCATION!! Less than 2 miles from Lake Sumter Landing or Spanish Springs Town Square, This 2/2 COLONY Patio Villa has been completely remodeled and starts with the Spectacular Kitchen with Wood cabinets featuring dove-tailed soft-close drawers, Granite counters, Subway-backsplash, Undercabinet lighting, & New Stainless steel appliances; The bathrooms have been beautifully remodeled with new vanities and tile. New Roof (2015), Skylight in kitchen, VAULTED CEILINGS THROUGHOUT, Laminate Flooring through the living area and new carpet in the bedrooms. All new fans, lights and interior paint. The screened lanai is completely rebuilt with wonderful privacy screens. The landscaped has been completed redone and provides a private outdoor living area. Conveniently situated near shopping and The Villages Regional Hospital. Make an appointment to see this one today!!! Remember: No Bond!!! Great Location!!! Move in Ready!!!
Location
State FL
County Sumter
Community Villages Sumter Villa De La
Zoning RES
Interior
Interior Features Ceiling Fans(s), High Ceilings, Open Floorplan, Skylight(s), Solid Wood Cabinets, Stone Counters, Vaulted Ceiling(s), Walk-In Closet(s), Window Treatments
Heating Central, Electric
Cooling Central Air
Flooring Carpet, Laminate
Fireplace false
Appliance Dishwasher, Disposal, Microwave, Range, Refrigerator
Exterior
Exterior Feature Irrigation System
Parking Features Driveway
Garage Spaces 1.0
Community Features Deed Restrictions, Fishing, Fitness Center, Gated, Golf Carts OK, Golf, Park, Playground, Pool, Tennis Courts
Utilities Available BB/HS Internet Available, Cable Available, Sewer Connected, Underground Utilities
Roof Type Shingle
Porch Patio, Porch
Attached Garage true
Garage true
Private Pool No
Building
Lot Description Level, Paved
Entry Level One
Foundation Slab
Lot Size Range 0 to less than 1/4
Sewer Public Sewer
Water Public
Architectural Style Ranch
Structure Type Vinyl Siding
New Construction false
Construction Status Inspections
Others
Pets Allowed Number Limit
Senior Community Yes
Ownership Fee Simple
Acceptable Financing Cash, Conventional, FHA, VA Loan
Listing Terms Cash, Conventional, FHA, VA Loan
Num of Pet 2
Special Listing Condition None
Read Less
Want to know what your home might be worth? Contact us for a FREE valuation!

Our team is ready to help you sell your home for the highest possible price ASAP

© 2024 My Florida Regional MLS DBA Stellar MLS. All Rights Reserved.
Bought with BETTER HOMES AND GARDENS REAL ESTATE ELLIE & ASSOC

GET MORE INFORMATION





