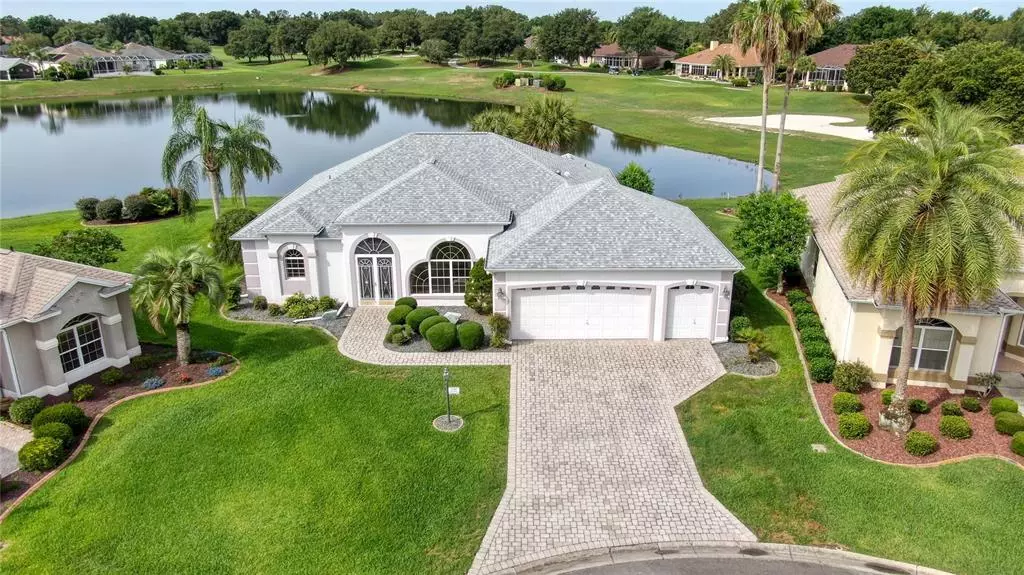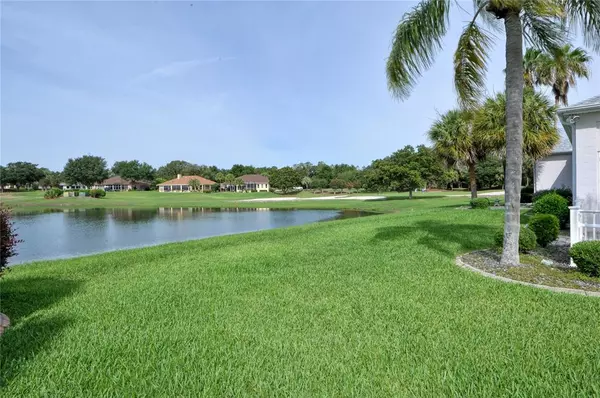$660,000
$650,000
1.5%For more information regarding the value of a property, please contact us for a free consultation.
2141 GERARDO AVE The Villages, FL 32159
3 Beds
2 Baths
2,282 SqFt
Key Details
Sold Price $660,000
Property Type Single Family Home
Sub Type Single Family Residence
Listing Status Sold
Purchase Type For Sale
Square Footage 2,282 sqft
Price per Sqft $289
Subdivision The Villages
MLS Listing ID G5043229
Sold Date 07/12/21
Bedrooms 3
Full Baths 2
Construction Status No Contingency
HOA Y/N No
Year Built 1998
Annual Tax Amount $3,443
Lot Size 0.260 Acres
Acres 0.26
Property Description
STUNNING VIEW!! Water View!! Golf Course View!! This homesite sits on a POND with a view of the GOLF COURSE!!! CUSTOM FLOOR PLAN in The Village of Pala Alto. No Bond!! 2020 - Water Heater. 2017 - ROOF!! 2013 - Carrier 16 SEER 4-TON HVAC! 2,282 Sq Feet with a Formal Dining Room with Tray Ceiling, Formal Living Room, Family Room & Enclosed Florida Room (no air/heat). 3 Bedrooms, 2 Baths, Inside Laundry with SOLAR TUBE, Breakfast Nook. EXPANDED 31Ft X 30Ft 2-Car Garage & Golf Cart Garage with High-Ceilings, attic access, Water Filtration System, Window, and Door to side yard. Concrete-Block & Stucco home with Pavered Driveway, Walk-way & side-Patio, Gutter & Downspouts, and Rock Mulch in the Landscape beds. Covered-Screened Front Entry and Front door with side-lites & arched eyebrow window. 10Ft High ceiling in the living areas. Large Kitchen has a Center Island with Cooktop and downdraft, 42” Wall Cabinets, Tiled Backsplash, SUBZERO Refrigerator with ice and water on the door/Freezer. Built-in Oven and Microwave. Dual Sinks, Breakfast Bar and Breakfast Nook that over looks the Pond and view to the Golf Course. The Owner’s En Suite has a slider door to the Florida Room, large 6X9 Walk-In Closet. The Bathroom with tiled floor has a separate WC (houses linen closet as well as commode), “L” Shaped 36” high vanity with dual sinks, and a step-in tiled shower. The Guest wing has 2 bedrooms, and a bath with a tub/shower for your guests! The front guest bedroom has a walk-in closet, and the rear guest bedroom has closets along one wall for lots of storage!! This house is amazing with lots of room for living and entertaining!! SPECTACULAR View of the retention POND and view of the GOLF COURSE!! Located close to Tierra Del Sol Golf & Country Club, and Recreation Center!! LOCATION LOCATION LOCATION!!!
Location
State FL
County Sumter
Community The Villages
Zoning RES
Rooms
Other Rooms Breakfast Room Separate, Family Room, Florida Room, Formal Dining Room Separate, Formal Living Room Separate, Inside Utility
Interior
Interior Features Ceiling Fans(s), High Ceilings, Split Bedroom, Thermostat, Tray Ceiling(s), Walk-In Closet(s)
Heating Central, Electric
Cooling Central Air
Flooring Carpet, Ceramic Tile
Furnishings Unfurnished
Fireplace false
Appliance Built-In Oven, Cooktop, Dishwasher, Disposal, Dryer, Electric Water Heater, Microwave, Refrigerator, Washer, Water Filtration System
Laundry Inside, Laundry Room
Exterior
Exterior Feature Irrigation System, Rain Gutters, Sliding Doors
Parking Features Driveway, Garage Door Opener, Golf Cart Garage, Oversized
Garage Spaces 2.0
Community Features Deed Restrictions, Golf Carts OK, Golf, Park, Pool, Special Community Restrictions, Tennis Courts
Utilities Available Cable Available, Electricity Connected, Public, Sewer Connected, Underground Utilities, Water Connected
Amenities Available Basketball Court, Clubhouse, Fence Restrictions, Golf Course, Optional Additional Fees, Park, Pickleball Court(s), Pool, Recreation Facilities, Shuffleboard Court, Tennis Court(s), Trail(s), Vehicle Restrictions
Waterfront Description Pond
View Y/N 1
View Golf Course, Water
Roof Type Shingle
Porch Covered, Enclosed, Patio, Rear Porch, Screened, Side Porch
Attached Garage true
Garage true
Private Pool No
Building
Lot Description Near Golf Course, Paved
Entry Level One
Foundation Slab
Lot Size Range 1/4 to less than 1/2
Sewer Public Sewer
Water Public
Architectural Style Custom
Structure Type Block,Concrete,Stucco
New Construction false
Construction Status No Contingency
Others
Pets Allowed Yes
HOA Fee Include Pool,Pool,Recreational Facilities
Senior Community Yes
Ownership Fee Simple
Monthly Total Fees $164
Acceptable Financing Cash, Conventional, FHA, VA Loan
Listing Terms Cash, Conventional, FHA, VA Loan
Special Listing Condition None
Read Less
Want to know what your home might be worth? Contact us for a FREE valuation!

Our team is ready to help you sell your home for the highest possible price ASAP

© 2024 My Florida Regional MLS DBA Stellar MLS. All Rights Reserved.
Bought with REALTY EXECUTIVES IN THE VILLA

GET MORE INFORMATION





