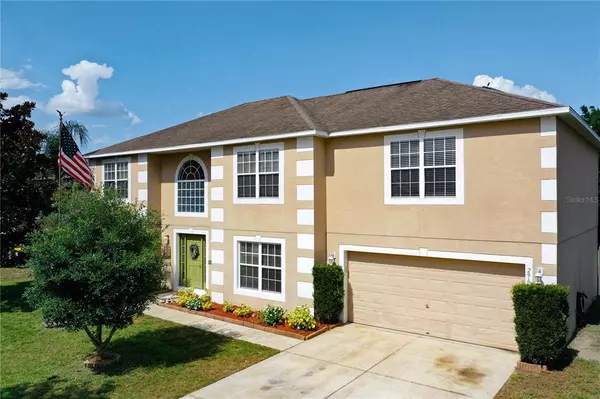$345,000
$349,900
1.4%For more information regarding the value of a property, please contact us for a free consultation.
296 PINE SHADOW LN Auburndale, FL 33823
5 Beds
3 Baths
3,144 SqFt
Key Details
Sold Price $345,000
Property Type Single Family Home
Sub Type Single Family Residence
Listing Status Sold
Purchase Type For Sale
Square Footage 3,144 sqft
Price per Sqft $109
Subdivision Whispering Pines Sub
MLS Listing ID G5043224
Sold Date 07/13/21
Bedrooms 5
Full Baths 2
Half Baths 1
Construction Status Financing
HOA Fees $43/ann
HOA Y/N Yes
Year Built 2007
Annual Tax Amount $1,560
Lot Size 0.290 Acres
Acres 0.29
Property Description
If what you are looking for is a bright, open, airy, and spacious living then look no further. This expansive 5 bedroom 2.5 bath home offers over 3100 Sq Ft of stunning living space. Approaching the home you will notice the landscaped exterior and generous front yard. Taking a step inside, you will be greeted by the welcoming foyer with towering ceiling and staircase leading to the upstairs loft. Immediately to the left of the entrance is a bonus room which would make a perfect home office. Adjacent to that is a separate formal dining room that flows into the kitchen with center island and opens up to the massive great room with brand new Bamboo flooring! The kitchen offers plenty of cabinet storage, a closet pantry, plenty of prep space, Stainless Steel Appliances, and sliding doors out to the enormous covered patio with projection screen to enjoy movie nights while catching the warm Florida breeze all while overlooking the fully fenced back yard. A half bath is also located on the first floor as well as under stair storage. Make your way upstairs to the spacious loft, where everyone will want to gather. All five freshly painted bedrooms are upstairs and present with bamboo flooring, ceiling fans, and lighting. The split floor plan showcases the primary bedroom located at the end of the hall with its own en-suite featuring double walk-in closets, double vanity with custom tile backsplash, separate tub and walk-in shower with custom tile work. The laundry closet, with built in shelving, is located upstairs for ease of use. Bamboo flooring and tile run throughout all living areas for super easy maintenance. This stunning home is located in the amazing community of Whispering Pines, giving you easy access to both Davenport and Lakeland as well as being minutes from the amazing dining, shopping and all the attractions that Central Florida has to offer.
Location
State FL
County Polk
Community Whispering Pines Sub
Rooms
Other Rooms Den/Library/Office, Formal Dining Room Separate, Great Room, Inside Utility, Loft
Interior
Interior Features Ceiling Fans(s), Open Floorplan, Thermostat, Walk-In Closet(s), Window Treatments
Heating Central
Cooling Central Air
Flooring Bamboo, Ceramic Tile
Furnishings Unfurnished
Fireplace false
Appliance Dishwasher, Disposal, Microwave, Range, Refrigerator, Water Filtration System, Water Softener
Laundry Inside, Laundry Closet, Upper Level
Exterior
Exterior Feature Fence, Irrigation System, Lighting, Sidewalk, Sliding Doors
Parking Features Driveway, Garage Door Opener
Garage Spaces 2.0
Fence Chain Link, Vinyl
Community Features Deed Restrictions, Sidewalks
Utilities Available BB/HS Internet Available, Cable Available, Electricity Available, Sewer Connected, Solar, Water Available
View Trees/Woods
Roof Type Shingle
Porch Covered, Rear Porch
Attached Garage true
Garage true
Private Pool No
Building
Lot Description Sidewalk, Paved
Entry Level Two
Foundation Slab
Lot Size Range 1/4 to less than 1/2
Sewer Public Sewer
Water Public
Architectural Style Florida, Traditional
Structure Type Block,Stucco,Wood Frame
New Construction false
Construction Status Financing
Others
Pets Allowed Yes
Senior Community No
Ownership Fee Simple
Monthly Total Fees $43
Acceptable Financing Cash, Conventional, FHA, VA Loan
Membership Fee Required Required
Listing Terms Cash, Conventional, FHA, VA Loan
Num of Pet 2
Special Listing Condition None
Read Less
Want to know what your home might be worth? Contact us for a FREE valuation!

Our team is ready to help you sell your home for the highest possible price ASAP

© 2024 My Florida Regional MLS DBA Stellar MLS. All Rights Reserved.
Bought with ANCHOR REAL ESTATE

GET MORE INFORMATION





