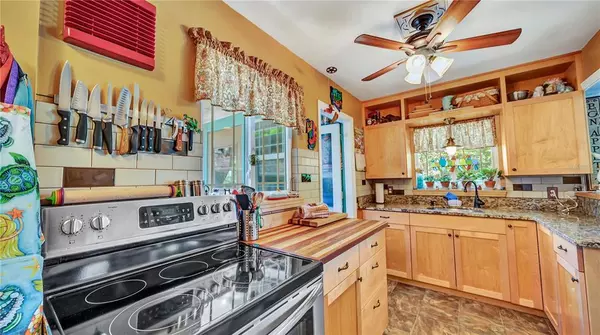$380,000
$399,900
5.0%For more information regarding the value of a property, please contact us for a free consultation.
600 23RD STREET N St Petersburg, FL 33713
2 Beds
2 Baths
996 SqFt
Key Details
Sold Price $380,000
Property Type Single Family Home
Sub Type Single Family Residence
Listing Status Sold
Purchase Type For Sale
Square Footage 996 sqft
Price per Sqft $381
Subdivision Chevy Chase
MLS Listing ID U8125722
Sold Date 07/15/21
Bedrooms 2
Full Baths 2
Construction Status Inspections
HOA Y/N No
Year Built 1950
Annual Tax Amount $930
Lot Size 3,920 Sqft
Acres 0.09
Lot Dimensions 45x87
Property Description
Your KENWOOD FOREVER home is waiting for you! Enjoy living in this 2 bedroom/2 bath home located 7 minutes from DOWNTOWN St. Petersburg and 15 minutes to the BEACH. The kitchen offers custom built maple cabinetry that continues into the dining room, a combination of custom butcher block/granite counter tops, a spice cabinet and newer appliances. In this beautifully updated home you will enjoy the professionally landscaped yard and a private backyard offering a cedar deck, a Pergola covered in a UV Shade Sail, a garden station and an air-conditioned workshop/man cave. Lovingly maintained, you will find a 1-year-old hip roof, new gutters, impact resistant windows, newer front door, fresh tasteful exterior paint and newer master bathroom. The old-world charm is preserved with the original wood floors throughout and a stain glass window in the dining room. There are “nooks” in each bedroom offering office space and there is an inside utility room for a full-size washer & dryer. In the side yard facing 6th Ave there is room for a pool. There is covered parking in the driveway. This home is located in the beautifully appointed historic Kenwood neighborhood that is close to shopping, restaurants, parks and beaches.
Location
State FL
County Pinellas
Community Chevy Chase
Zoning SINGLE FAMILY
Rooms
Other Rooms Inside Utility
Interior
Interior Features Ceiling Fans(s), Living Room/Dining Room Combo, Open Floorplan, Solid Wood Cabinets, Split Bedroom, Stone Counters, Walk-In Closet(s)
Heating Central, Electric
Cooling Central Air
Flooring Laminate, Tile, Vinyl, Wood
Furnishings Negotiable
Fireplace false
Appliance Disposal, Dryer, Electric Water Heater, Range, Range Hood, Refrigerator, Washer
Laundry Inside, Laundry Room
Exterior
Exterior Feature Lighting, Rain Gutters, Sidewalk, Storage
Parking Features Covered, Driveway, On Street
Fence Wood
Community Features Sidewalks
Utilities Available Cable Connected, Electricity Connected, Natural Gas Available, Public, Sewer Connected, Street Lights, Water Connected
View Garden
Roof Type Shingle
Porch Deck
Garage false
Private Pool No
Building
Lot Description Corner Lot, Historic District, City Limits, Sidewalk, Street Brick, Paved
Entry Level One
Foundation Crawlspace
Lot Size Range 0 to less than 1/4
Sewer Public Sewer
Water Public
Architectural Style Florida
Structure Type Wood Frame
New Construction false
Construction Status Inspections
Schools
Elementary Schools Woodlawn Elementary-Pn
Middle Schools John Hopkins Middle-Pn
High Schools St. Petersburg High-Pn
Others
Pets Allowed Yes
Senior Community No
Ownership Fee Simple
Acceptable Financing Cash, Conventional
Listing Terms Cash, Conventional
Special Listing Condition None
Read Less
Want to know what your home might be worth? Contact us for a FREE valuation!

Our team is ready to help you sell your home for the highest possible price ASAP

© 2024 My Florida Regional MLS DBA Stellar MLS. All Rights Reserved.
Bought with SANCHEZ & CO LLC

GET MORE INFORMATION





