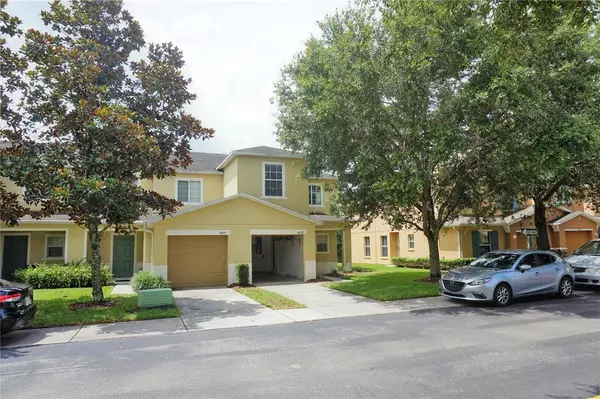$199,000
$225,000
11.6%For more information regarding the value of a property, please contact us for a free consultation.
4577 LIMERICK DR Tampa, FL 33610
3 Beds
3 Baths
1,529 SqFt
Key Details
Sold Price $199,000
Property Type Townhouse
Sub Type Townhouse
Listing Status Sold
Purchase Type For Sale
Square Footage 1,529 sqft
Price per Sqft $130
Subdivision Palmetto Cove
MLS Listing ID O5950482
Sold Date 07/26/21
Bedrooms 3
Full Baths 2
Half Baths 1
Construction Status Inspections
HOA Fees $368/mo
HOA Y/N Yes
Year Built 2008
Annual Tax Amount $2,584
Lot Size 1,742 Sqft
Acres 0.04
Property Description
WOW!! Updated END-UNIT townhouse!! No Back Yard Neighbors & conveniently located just across the Community Pool and Cabana **This Charming Townhouse is a 3 Bedroom, 2.5 Bath, & 1 Car Garage Townhouse **Open Floor Plan with Kitchen opened to the Living Room with updated appliances, including new washer and dryer, Microwave/Range/Dishwasher, Breakfast Bar, & More **The large Master Suite is located upstairs with a designed tray ceiling, with a garden tub, a separate shower with double sinks in the master bathroom, 2 more bedrooms and an extra guest bathroom, and a powder room downstairs. Great Location!!! Great Neighborhood!!! Monthly HOA includes Basic Cable, Water, Sewer, and Garbage Services. The only utility bills you pay are for the electric and internet if you want. Minutes from I-75, I-4, 301, Brandon (Westfield) Town Center, Hard Rock, Fairgrounds, Shopping and Restaurants. There are very few townhomes WITH 1-CAR GARAGE available in this price range that are conveniently located. **Hurry & Set up a Showing!
Location
State FL
County Hillsborough
Community Palmetto Cove
Zoning PD
Interior
Interior Features Ceiling Fans(s), Living Room/Dining Room Combo
Heating Central
Cooling Central Air
Flooring Carpet, Tile, Wood
Fireplace false
Appliance Dishwasher, Disposal, Dryer, Microwave, Range, Refrigerator, Washer
Laundry Laundry Closet
Exterior
Exterior Feature Irrigation System, Rain Gutters
Parking Features Driveway, Garage Door Opener
Garage Spaces 1.0
Community Features Pool
Utilities Available Public
Amenities Available Pool
Roof Type Shingle
Porch Front Porch
Attached Garage true
Garage true
Private Pool No
Building
Story 2
Entry Level Two
Foundation Slab
Lot Size Range 0 to less than 1/4
Sewer Public Sewer
Water Public
Structure Type Stucco
New Construction false
Construction Status Inspections
Schools
Elementary Schools Mango-Hb
Middle Schools Jennings-Hb
High Schools Armwood-Hb
Others
Pets Allowed Yes
HOA Fee Include Cable TV,Maintenance Structure,Maintenance Grounds,Pool,Sewer,Trash,Water
Senior Community No
Pet Size Medium (36-60 Lbs.)
Ownership Fee Simple
Monthly Total Fees $368
Acceptable Financing Cash, Conventional, FHA
Membership Fee Required Required
Listing Terms Cash, Conventional, FHA
Num of Pet 2
Special Listing Condition None
Read Less
Want to know what your home might be worth? Contact us for a FREE valuation!

Our team is ready to help you sell your home for the highest possible price ASAP

© 2024 My Florida Regional MLS DBA Stellar MLS. All Rights Reserved.
Bought with NACA

GET MORE INFORMATION





