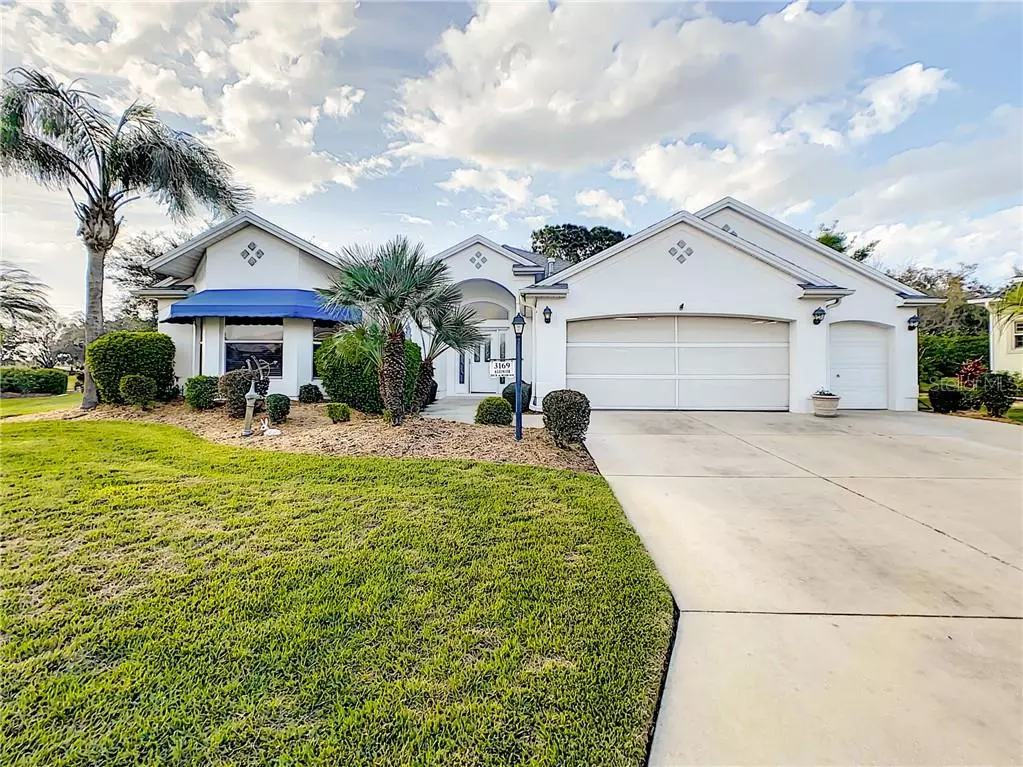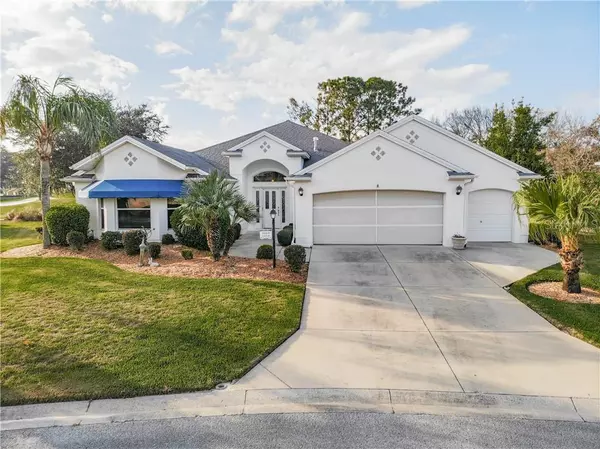$685,000
$724,333
5.4%For more information regarding the value of a property, please contact us for a free consultation.
Address not disclosed The Villages, FL 32162
3 Beds
2 Baths
2,037 SqFt
Key Details
Sold Price $685,000
Property Type Single Family Home
Sub Type Single Family Residence
Listing Status Sold
Purchase Type For Sale
Square Footage 2,037 sqft
Price per Sqft $336
Subdivision The Villages
MLS Listing ID G5038896
Sold Date 06/24/21
Bedrooms 3
Full Baths 2
Construction Status Inspections
HOA Y/N No
Year Built 2001
Annual Tax Amount $4,162
Lot Size 0.370 Acres
Acres 0.37
Property Description
LOCATION, LOCATION...Best Location in Glenbrook. Open Airy Custom Stucco Designer Home. Sits on the 9th Green of Stirrup Cup. STONES THROW TO GLENVIEW CC, POOL AND TENNIS COURTS.
New Roof (2021) Beautifully Landscaped, Large Pie Shaped Lot. Tile flooring throughout living, dining, and kitchen areas. Carpet in 3 large bedrooms with deep closets. Vaulted knockdown ceilings, with a rectangular inverted ceiling in living room. Ceiling fans throughout the home complete the Island Feel. Stacking sliders
lead to (11'x46') Lanai under cover with Summer Kitchen. Fantastic for entertaining.
Down one step to a lagoon pool enclosed by (31'x46') Birdcage. Oversize (2) car Garage with very large Golf Cart Garage where 2 carts can be parked easily. Something that is NOT Available in every home...STORAGE
in the STANDUP Attic.
This Home is a true TREASURE. Don't miss the chance of owning a real Gem!
Square footage information is taken from Pubic Records and is deemed reliable, but not guaranteed.
Room and Garage dimensions are approximate: Buyer to verify.
Location
State FL
County Sumter
Community The Villages
Zoning X
Interior
Interior Features Ceiling Fans(s), High Ceilings, Open Floorplan, Solid Surface Counters, Tray Ceiling(s), Vaulted Ceiling(s), Walk-In Closet(s)
Heating Natural Gas
Cooling Central Air
Flooring Carpet, Tile
Fireplace false
Appliance Dishwasher, Disposal, Dryer, Exhaust Fan, Gas Water Heater, Microwave, Range, Refrigerator, Washer
Exterior
Exterior Feature Balcony, Irrigation System, Lighting, Outdoor Kitchen, Rain Gutters, Shade Shutter(s), Sprinkler Metered
Garage Spaces 4.0
Pool Indoor, Lighting, Screen Enclosure, Tile
Utilities Available Cable Connected, Electricity Connected, Natural Gas Connected, Public, Sewer Connected
Roof Type Shingle
Attached Garage true
Garage true
Private Pool Yes
Building
Entry Level One
Foundation Slab
Lot Size Range 1/4 to less than 1/2
Sewer Public Sewer
Water None
Structure Type Block,Stucco
New Construction false
Construction Status Inspections
Others
Senior Community Yes
Ownership Fee Simple
Acceptable Financing Cash, Conventional, FHA
Listing Terms Cash, Conventional, FHA
Special Listing Condition None
Read Less
Want to know what your home might be worth? Contact us for a FREE valuation!

Our team is ready to help you sell your home for the highest possible price ASAP

© 2024 My Florida Regional MLS DBA Stellar MLS. All Rights Reserved.
Bought with RE/MAX PREMIER REALTY

GET MORE INFORMATION





