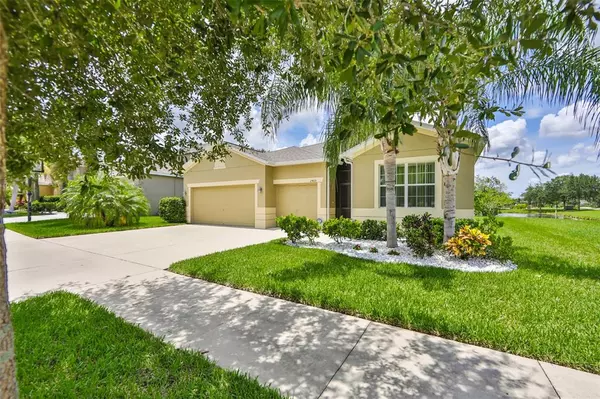$351,000
$296,000
18.6%For more information regarding the value of a property, please contact us for a free consultation.
2405 YUKON CLIFF DR Ruskin, FL 33570
4 Beds
3 Baths
2,264 SqFt
Key Details
Sold Price $351,000
Property Type Single Family Home
Sub Type Single Family Residence
Listing Status Sold
Purchase Type For Sale
Square Footage 2,264 sqft
Price per Sqft $155
Subdivision River Bend Ph 3A
MLS Listing ID T3315301
Sold Date 08/12/21
Bedrooms 4
Full Baths 3
Construction Status Appraisal,Financing,Inspections
HOA Fees $9
HOA Y/N Yes
Year Built 2013
Annual Tax Amount $3,874
Lot Size 7,840 Sqft
Acres 0.18
Lot Dimensions 70x110
Property Description
****MUTIPLE ABOVE ASKING OFFERS RECEIVED.. NO MORE SHOWINGS AVAILABLE. HIGHEST AND BEST TUESDAY 7/6. WILL TAKE BACK UP OFFERS***Come view this beautiful preloved home ready for you now. Why wait for a lot while prices of homes and lots go up and wait up to a year to build. This gorgeous home has 4 beds 3 full baths 3 car garage for plenty of storage on a corner lot with a water view. Front porch screened to welcome a cross breeze and filter out pests. Large kitchen with granite counter tops and plenty of 42 inch cabinets for storage with center island. Kitchen nook as well as breakfast bar for plenty of seating. Large dining room/flex area for additional entertaining. Great room/living room leading out to extended covered screened patio overlooking pond view and fruit producing mango and guava trees. Owners suite with porcelain wood look tile and huge walk in with custom built closet. This home will allow viewings starting Saturday July 3rd from 12pm - 3pm. Highest and best due by Tuesday July 6th. Room sizes to be confirmed by buyer.
Location
State FL
County Hillsborough
Community River Bend Ph 3A
Zoning PD
Interior
Interior Features Ceiling Fans(s), Eat-in Kitchen, In Wall Pest System, Open Floorplan, Pest Guard System, Stone Counters, Walk-In Closet(s)
Heating Central
Cooling Central Air
Flooring Carpet, Ceramic Tile, Tile
Fireplace false
Appliance Dishwasher, Disposal, Dryer, Electric Water Heater, Microwave, Refrigerator, Washer
Exterior
Exterior Feature Hurricane Shutters, Irrigation System, Sliding Doors
Garage Spaces 3.0
Community Features Fitness Center, Pool
Utilities Available Cable Available, Electricity Connected, Fiber Optics, Fire Hydrant, Phone Available, Public, Sewer Connected, Street Lights, Water Connected
Water Access 1
Water Access Desc Pond
View Water
Roof Type Shingle
Porch Covered, Patio, Screened
Attached Garage true
Garage true
Private Pool No
Building
Lot Description Corner Lot, Oversized Lot
Story 1
Entry Level One
Foundation Slab
Lot Size Range 0 to less than 1/4
Builder Name Lennar
Sewer Public Sewer
Water Public
Structure Type Block,Concrete,Stucco
New Construction false
Construction Status Appraisal,Financing,Inspections
Others
Pets Allowed Breed Restrictions
Senior Community No
Ownership Fee Simple
Monthly Total Fees $18
Acceptable Financing Cash, Conventional, FHA, VA Loan
Membership Fee Required Required
Listing Terms Cash, Conventional, FHA, VA Loan
Special Listing Condition None
Read Less
Want to know what your home might be worth? Contact us for a FREE valuation!

Our team is ready to help you sell your home for the highest possible price ASAP

© 2024 My Florida Regional MLS DBA Stellar MLS. All Rights Reserved.
Bought with RE/MAX REALTY UNLIMITED

GET MORE INFORMATION





