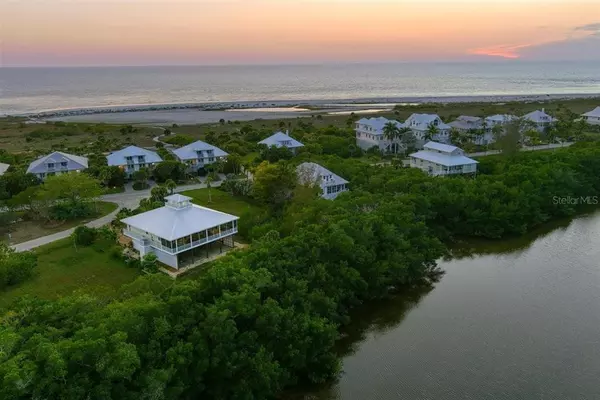$960,000
$965,000
0.5%For more information regarding the value of a property, please contact us for a free consultation.
7121 RUM BAY DR Placida, FL 33946
3 Beds
2 Baths
2,064 SqFt
Key Details
Sold Price $960,000
Property Type Single Family Home
Sub Type Single Family Residence
Listing Status Sold
Purchase Type For Sale
Square Footage 2,064 sqft
Price per Sqft $465
Subdivision Island Harbor Bch Club Sec 01
MLS Listing ID D6118324
Sold Date 09/03/21
Bedrooms 3
Full Baths 2
Construction Status Financing,Inspections
HOA Fees $333/mo
HOA Y/N Yes
Year Built 2017
Annual Tax Amount $9,088
Lot Size 0.330 Acres
Acres 0.33
Lot Dimensions 40x175
Property Description
COASTAL CHARM MEETS ISLAND LUXURY in this 2017 custom Palm Island home located directly on “Knights Pass-Rum Bay”. This 3 bedroom 2 bath Key West style home boasts upgrades throughout with impeccable attention to detail and an eye for design. You will appreciate the open & airy floorplan with high ceilings, a cupola which offers natural light that shines on the exotic tigerwood floors, crown molding, custom built in features and French doors that open to the enormous screened wraparound porch where you can relax day & night listening to the dolphins play in Knights Pass. The exquisite kitchen offers high end granite, & appliances (sub zero fridge, induction cooktop etc.), custom cabinetry and 24 in porcelain tile and opens to the dining (boasting a custom bar with built-in storage) and living areas. The bedrooms offer custom closets, crown molding & plantation shutters with upgraded trim, lighting & fans. Practically speaking, you will appreciate the custom elevator, golf cart garage with extra storage and the peace of mind knowing the home meets all current hurricane codes and insurance credits. This special residence is located within Palm Island Resort which offers amenities galore (security, tennis, dockage, pool/spa, fitness, Rum Bay Restaurant, Coconuts Café and private beaches to name a few)…where you can enjoy laid back living, modern day convenience and peace of mind while soaking up the Sunshine year round on one of Florida’s most pristine coasts.
Location
State FL
County Charlotte
Community Island Harbor Bch Club Sec 01
Zoning PD
Rooms
Other Rooms Inside Utility, Storage Rooms
Interior
Interior Features Built-in Features, Cathedral Ceiling(s), Ceiling Fans(s), Crown Molding, Dry Bar, Eat-in Kitchen, Elevator, High Ceilings, Kitchen/Family Room Combo, L Dining, Master Bedroom Main Floor, Open Floorplan, Skylight(s), Solid Surface Counters, Solid Wood Cabinets, Split Bedroom, Stone Counters, Thermostat, Vaulted Ceiling(s), Walk-In Closet(s), Window Treatments
Heating Central, Electric
Cooling Central Air, Humidity Control
Flooring Tile, Wood
Fireplace false
Appliance Built-In Oven, Cooktop, Dishwasher, Disposal, Dryer, Exhaust Fan, Microwave, Range, Range Hood, Refrigerator, Washer, Water Filtration System
Laundry Laundry Room
Exterior
Exterior Feature Balcony, French Doors, Lighting, Outdoor Shower, Storage
Parking Features Driveway, Golf Cart Garage, Ground Level, Under Building, Workshop in Garage
Garage Spaces 1.0
Community Features Deed Restrictions, Fishing, Fitness Center, Gated, Golf Carts OK, No Truck/RV/Motorcycle Parking, Playground, Pool, Special Community Restrictions, Tennis Courts, Water Access, Waterfront
Utilities Available Cable Connected, Electricity Connected, Fire Hydrant, Sewer Available, Sewer Connected, Underground Utilities, Water Connected
Amenities Available Clubhouse, Dock, Fitness Center, Gated, Playground, Pool, Security, Spa/Hot Tub, Tennis Court(s), Vehicle Restrictions
Waterfront Description Bay/Harbor
View Y/N 1
Water Access 1
Water Access Desc Bay/Harbor,Beach - Access Deeded,Beach - Private,Beach - Public,Canal - Saltwater,Gulf/Ocean,Gulf/Ocean to Bay,Intracoastal Waterway,Lagoon
View Water
Roof Type Metal
Porch Covered, Deck, Front Porch, Rear Porch, Screened, Side Porch, Wrap Around
Attached Garage false
Garage true
Private Pool No
Building
Lot Description FloodZone, In County, Level
Story 1
Entry Level One
Foundation Stilt/On Piling
Lot Size Range 1/4 to less than 1/2
Sewer Private Sewer
Water Private
Architectural Style Custom, Elevated, Key West
Structure Type Wood Frame
New Construction false
Construction Status Financing,Inspections
Schools
Elementary Schools Vineland Elementary
Middle Schools L.A. Ainger Middle
High Schools Lemon Bay High
Others
Pets Allowed Yes
HOA Fee Include Escrow Reserves Fund,Management,Pool,Private Road,Recreational Facilities,Security
Senior Community No
Ownership Fee Simple
Monthly Total Fees $440
Acceptable Financing Cash, Conventional
Membership Fee Required Required
Listing Terms Cash, Conventional
Special Listing Condition None
Read Less
Want to know what your home might be worth? Contact us for a FREE valuation!

Our team is ready to help you sell your home for the highest possible price ASAP

© 2024 My Florida Regional MLS DBA Stellar MLS. All Rights Reserved.
Bought with PALM ISLAND PROPERTIES INC

GET MORE INFORMATION





