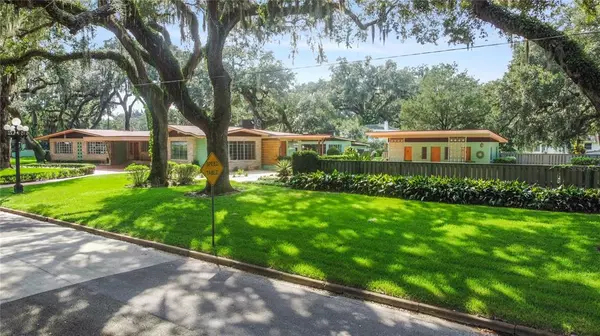$868,150
$895,000
3.0%For more information regarding the value of a property, please contact us for a free consultation.
2020 WASHINGTON AVE Sanford, FL 32771
4 Beds
6 Baths
4,381 SqFt
Key Details
Sold Price $868,150
Property Type Single Family Home
Sub Type Single Family Residence
Listing Status Sold
Purchase Type For Sale
Square Footage 4,381 sqft
Price per Sqft $198
Subdivision Bel-Air Sanford
MLS Listing ID O5957672
Sold Date 09/08/21
Bedrooms 4
Full Baths 5
Half Baths 1
Construction Status No Contingency
HOA Y/N No
Year Built 1959
Annual Tax Amount $7,191
Lot Size 1.400 Acres
Acres 1.4
Property Description
Winner of the 2010 Sanford Historic Trust Preservation Award, this architectural treasure sits nestled under a stately canopy of live oaks, the former iconic mid-century home of frozen food pioneer Jeno Paulucci. The 1.4 acre, fully landscaped, 4,381 sf retro-modern estate is conveniently located at the heart of Sanford, a quick golf cart or bike ride to the Riverwalk along the St. John’s River, the Sanford Marina, and to the many restaurants, breweries, pubs and festivals in historic downtown Sanford. The home and pool house are set on 1.05 acres and includes an additional buildable, .33 acre live oak-shaded parcel at the rear of the property for an in-law, guest home or income property (fronts on Mellonville Avenue, the oldest road in Florida).
Completely renovated in 2020, this meticulously maintained jewel boasts a completely remodeled kitchen with an eat-in area surrounded by serene, park-like views. Upgraded features include white quartz counters, mahogany custom cabinets, 48” counter depth refrigerator, Italian range, built in wine cooler and drawer microwave in the island, breakfast bar, modern hardware, fixtures, decorative tile backsplash, 7 1/2” plank English oak flooring, and 15’ x 13’ laundry room and pantry. 4 large bedrooms with 3 ensuite full-baths and three additional half baths have retained original built-in cabinets, storage and multiple closets with automatic lighting and original wall safe. The baths have been upgraded with custom modern glass tiled walk-in showers and flooring, fixtures, and white quartz vanities. An optional work-from-home office/in-laws/guest quarters with private entry and full bath adds to the endless possible advantages and uses of this property. The living area has a 40’ x 30’ family room with original wood paneled ceilings, 20’ x 12’ dining room with builtin buffet, 19’ x 14’ library with floor-to-ceiling bookcases, and an additional 15’ x 15’ flexible space adjacent to the kitchen and breakfast bar.
Enjoy your backyard as the outside beckons with an oversized pool with diving board, patio and pool house with his/hers baths & changing rooms for family or large group entertaining. Over 3,000 sf of additional area under roof apart from the main house (7575 total square footage under roof). 16’ x 12’ covered outdoor kitchen with double commercial wood and gas cook grills with stainless hoods, electric rotisserie spit, smoker box and refrigerator for small or large-scale cooking and barbecuing.
Other features include an enclosed 16’ x 16’ lighted crafts/woodworking shop and 4 additional large, outdoor storage rooms, 80’ x 11' wrap-around, attached covered patio with slate flagstone and 30’ of electric retractible awning for additional shading at sunset. Circular driveway with porte-cochère and additional 3-car covered carport in back, accessible from Mellonville Road (easily convertible to 3 car garage).
Additional items: Tiled circular driveway. Five a/c units to keep house at an exact temperature. Tankless natural gas water heater for kitchen and laundry room. New roof in 2020 with five year transferrable warranty. Double paned windows throughout much of the home. 100 kilowatt whole house, natural gas, back-up Generac generator. $275,000 in beautifully done renovations are evident throughout this stunning sophisticated estate.
Location
State FL
County Seminole
Community Bel-Air Sanford
Zoning SR1AA
Rooms
Other Rooms Bonus Room, Breakfast Room Separate, Den/Library/Office, Family Room, Formal Dining Room Separate, Formal Living Room Separate, Storage Rooms
Interior
Interior Features Built-in Features, Ceiling Fans(s), High Ceilings, Solid Wood Cabinets, Stone Counters, Thermostat
Heating Central
Cooling Central Air
Flooring Carpet, Terrazzo, Wood
Furnishings Unfurnished
Fireplace false
Appliance Dishwasher, Disposal, Electric Water Heater, Gas Water Heater, Microwave, Range, Range Hood, Refrigerator, Tankless Water Heater, Wine Refrigerator
Laundry Inside, Laundry Room
Exterior
Exterior Feature Awning(s), Irrigation System, Lighting, Outdoor Grill, Outdoor Kitchen, Rain Gutters, Sliding Doors, Storage
Parking Features Circular Driveway, Covered, Curb Parking, Driveway, Golf Cart Parking, Ground Level, Guest, Off Street, On Street, Oversized, Parking Pad, Portico
Fence Masonry
Pool Gunite, In Ground, Outside Bath Access, Pool Sweep
Utilities Available BB/HS Internet Available, Cable Available, Electricity Connected, Public, Sewer Connected, Street Lights, Water Connected
View Garden, Pool, Trees/Woods
Roof Type Shingle
Porch Covered, Deck, Patio, Rear Porch, Side Porch, Wrap Around
Garage false
Private Pool Yes
Building
Lot Description Flag Lot, City Limits, Irregular Lot, Level, Oversized Lot, Sidewalk, Paved
Story 1
Entry Level One
Foundation Slab, Stem Wall
Lot Size Range 1 to less than 2
Sewer Public Sewer
Water Public
Architectural Style Mid-Century Modern, Ranch
Structure Type Block
New Construction false
Construction Status No Contingency
Others
Senior Community No
Ownership Fee Simple
Acceptable Financing Cash, Conventional, FHA, VA Loan
Listing Terms Cash, Conventional, FHA, VA Loan
Special Listing Condition None
Read Less
Want to know what your home might be worth? Contact us for a FREE valuation!

Our team is ready to help you sell your home for the highest possible price ASAP

© 2024 My Florida Regional MLS DBA Stellar MLS. All Rights Reserved.
Bought with SPARROW REALTY GROUP LLC

GET MORE INFORMATION





