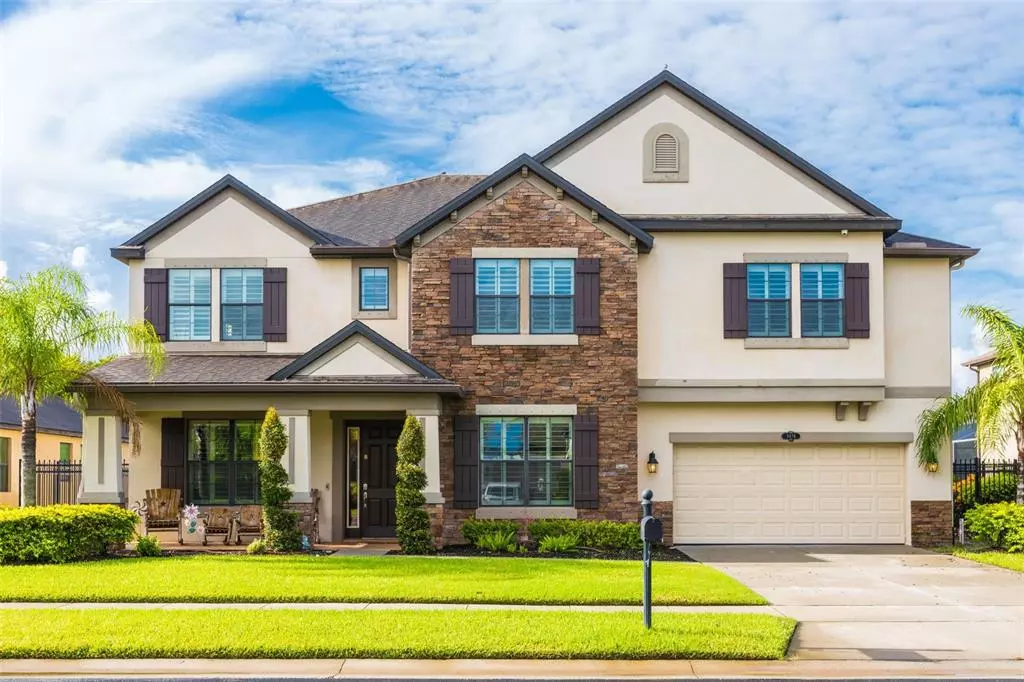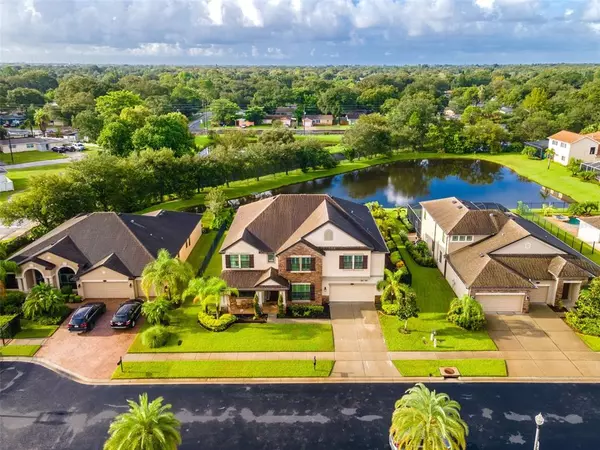$880,000
$887,900
0.9%For more information regarding the value of a property, please contact us for a free consultation.
5824 95TH AVE N Pinellas Park, FL 33782
5 Beds
5 Baths
4,721 SqFt
Key Details
Sold Price $880,000
Property Type Single Family Home
Sub Type Single Family Residence
Listing Status Sold
Purchase Type For Sale
Square Footage 4,721 sqft
Price per Sqft $186
Subdivision Heritage Reserve
MLS Listing ID U8132866
Sold Date 09/14/21
Bedrooms 5
Full Baths 4
Half Baths 1
Construction Status Inspections
HOA Fees $195/mo
HOA Y/N Yes
Year Built 2012
Annual Tax Amount $11,953
Lot Size 0.400 Acres
Acres 0.4
Lot Dimensions 80x155
Property Description
The ultimate luxury! Florida living awaits!
This dreamy custom-built home is located within your own quaint gated estate in the highly
desired neighborhood of Heritage Reserve and is the very definition of relaxed
elegance.
With a view overlooking a tranquil pond, this home boasts over 4,500 sq ft featuring five bedrooms, four
full bathrooms, one half bathroom, a spacious loft/flex room complete with wet bar, office and a true
four car garage. Upon entering, you will immediately recognize the extraordinary attention to
detail with designer touches in every room. Off the foyer is the formal
dining area which leads to the convenient butler’s pantry. A luxurious great room
provides the ultimate open living & entertaining space with a dining room, family
room & kitchen combination.
The spacious kitchen features stainless steel appliances, double oven, gorgeous granite
countertops, custom wood cabinetry, and an expansive kitchen island with
seating for four. Storage? No problem! The spacious walk-in pantry,
bonus work space, and custom floor to ceiling storage cabinets in the 4 car garage
are sure to please. With a work-from-home lifestyle as todays new norm, your executive office is
sure to impress and is far enough away to conduct any zoom meeting in peace with the undisturbed
privacy you deserve.
A set of glass sliding doors open seamlessly to the covered lanai & pool area. Be prepared to impress
your guests with your own heated, saltwater resort style pool with a 12 seater spa like jacuzzi. The lush,
manicured lawn finishes off the fenced rear yard and is perfect for your furry friends. A pool bath and a
half bathroom finish off the first floor and up the turning stairs leads to the ultimate living space.
The spacious loft complete with a wet bar and storage closet can double as a flex room or game room. The fifth bedroom can be used as a media room and is equipped with surround sound speakers
and plantation shutters that can keep out the light and can really bring movies to life. As you round the
corner you are greeted with a full laundry room, three sizable bedrooms and grand master suite.
Upon Entering the double doored master suite you immediately notice the tray ceilings and its vast
size, truly making it a master retreat. Unwind in the ensuite bath with a separate soaking tub and dual
vanities complete with a walk-in shower. The his and her walk-in closets with built-ins have enough
storage space to stop any closet jealousy before it starts.
Oh! Did I mention the home has smart home capabilities and a whole home water softener?! This home is truly a HOME RUN and will not last long!
Copy this link to view home video * https://youtu.be/gB0VRj2nQ-M *
Location
State FL
County Pinellas
Community Heritage Reserve
Direction N
Rooms
Other Rooms Den/Library/Office, Formal Dining Room Separate, Loft, Media Room
Interior
Interior Features Eat-in Kitchen, Kitchen/Family Room Combo, Dormitorio Principal Arriba, Split Bedroom, Tray Ceiling(s), Walk-In Closet(s), Wet Bar, Window Treatments
Heating Central
Cooling Central Air
Flooring Carpet, Ceramic Tile
Furnishings Unfurnished
Fireplace false
Appliance Built-In Oven, Convection Oven, Cooktop, Dishwasher, Disposal, Microwave, Range, Refrigerator, Water Softener
Laundry Laundry Room, Upper Level
Exterior
Exterior Feature Fence, Hurricane Shutters, Irrigation System
Parking Features Driveway, Garage Door Opener, Oversized
Garage Spaces 4.0
Fence Chain Link
Pool Heated, In Ground, Salt Water
Community Features Deed Restrictions, Gated
Utilities Available Cable Available, Electricity Available, Electricity Connected, Public, Sewer Available, Sprinkler Recycled, Water Available, Water Connected
Amenities Available Gated
Waterfront Description Pond
View Y/N 1
View Water
Roof Type Shingle
Porch Covered, Patio
Attached Garage true
Garage true
Private Pool Yes
Building
Lot Description City Limits, Sidewalk, Paved
Story 2
Entry Level Two
Foundation Slab
Lot Size Range 1/4 to less than 1/2
Sewer Public Sewer
Water Public
Architectural Style Florida
Structure Type Block,Stone,Stucco
New Construction false
Construction Status Inspections
Others
Pets Allowed Yes
Senior Community No
Ownership Fee Simple
Monthly Total Fees $195
Acceptable Financing Cash, Conventional
Membership Fee Required Required
Listing Terms Cash, Conventional
Special Listing Condition None
Read Less
Want to know what your home might be worth? Contact us for a FREE valuation!

Our team is ready to help you sell your home for the highest possible price ASAP

© 2024 My Florida Regional MLS DBA Stellar MLS. All Rights Reserved.
Bought with KELLER WILLIAMS ST PETE REALTY

GET MORE INFORMATION





