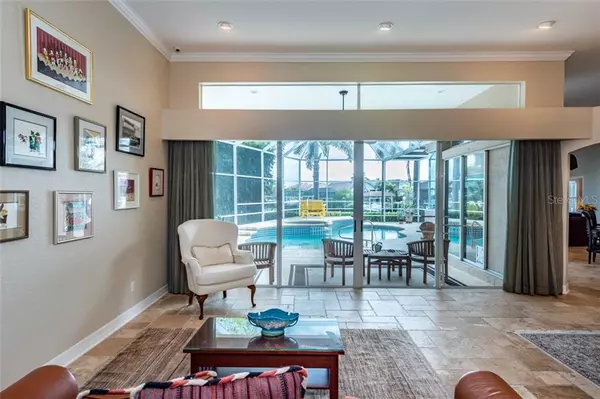$845,000
$840,000
0.6%For more information regarding the value of a property, please contact us for a free consultation.
6005 ADAGIO LN Apollo Beach, FL 33572
4 Beds
3 Baths
2,647 SqFt
Key Details
Sold Price $845,000
Property Type Single Family Home
Sub Type Single Family Residence
Listing Status Sold
Purchase Type For Sale
Square Footage 2,647 sqft
Price per Sqft $319
Subdivision Symphony Isles
MLS Listing ID T3289249
Sold Date 04/21/21
Bedrooms 4
Full Baths 3
Construction Status Appraisal,Financing,Inspections
HOA Fees $133/qua
HOA Y/N Yes
Year Built 1993
Annual Tax Amount $5,355
Lot Size 10,454 Sqft
Acres 0.24
Lot Dimensions 62x168
Property Description
EXTREMELY WELL-MAINTAINED, UPDATED, HOME ON A CANAL IN SYMPHONY ISLES WITH BOAT ACCESS TO TAMPA BAY & THE GULF! This 4/3 + office, waterfront home is a dream come true! As you walk through the custom, double front doors, you're treated to a GORGEOUS VIEW of the tropical paradise out back! This home features a large screened-in, saltwater pool and gas-heated jacuzzi and plenty of space for entertaining! A mini kitchen on the lanai is a perfect spot for making refreshments. Step outside of the patio onto the lighted pathway down to the clean and well-maintained dock! Bring a chair to enjoy the breeze and views...or hop in your boat for a cruise around Tampa Bay! The BOAT LIFT has 16K capacity. An outdoor storage closet stores everything for you....fishing gear, boat gear, pool equipment! Inside the home you'll enjoy updates and upgrades everywhere! You'll love the travertine floors that are throughout the ENTIRE home! The tri-split-floorplan offers a large GUEST SUITE with its own bathroom that doubles as a pool bath. The walk-in shower makes rinsing off chlorine water or sea water a breeze! The other two large secondary bedrooms share a full hall bathroom. Both of these bathrooms are completely updated! The spacious master has it's own view and an 8' tall slider to access the tropical paradise out back! The en-suite is elegantly updated with a travertine shower, a glorious soaking tub, his and her vanities, and a private water closet. Two walk-in, custom-designed master closets are such a luxury! Oh and you're going to love this DREAM KITCHEN!!! All TOP-OF-THE-LINE STAINLESS WOLF and SUBZERO APPLIANCES....refrigerator, double oven, range hood, cooktop with microwave drawer, dishwasher, plus a wine chiller and an icebox! All granite countertops, including the large island which has been updated with travertine siding and 5 beautiful, quartz, pendant lights overhead. The open floorplan allows you to cook and be a part of the fun! The custom 42" cabinets with crown molding are plentiful and continue into the nearby utility room that also leads to the 3-car garage! From the garage into the home are custom-made pedestal steps! The utility room also has a vanity sink and two large storage closets with custom-designed organization. The office is located at the front of the home and features 8' french doors. Additional features of this home include a WOOD-BURNING FIREPLACE in the family room, UPDATED PLUMBING (used to be copper), a 3-year-old TILE ROOF, 12' ceilings, PLANTATION SHUTTERS on most windows, CROWN MOLDING in the master and main areas, hurricane-strong front entry doors, lighted ceiling fans in every bedroom, battery-operated shades in the office and master bath, two large sets of POCKET SLIDERS to the pool, Culligan water softener, R/O system in kitchen, 6-speaker surround sound, security system, closed-circuit security cameras, video doorbell, new 2020 hot water heater, and the A/C is 8 years old and running strong. Symphony Isles offers a 24-hour guard gate, a private beach and clubhouse, park, playground, a private boat ramp, volleyball and more. Just needs one-hour notice for showings! Don't wait on this one....it won't last long!
Location
State FL
County Hillsborough
Community Symphony Isles
Zoning PD
Rooms
Other Rooms Attic, Den/Library/Office, Family Room, Formal Dining Room Separate, Formal Living Room Separate, Inside Utility, Interior In-Law Suite
Interior
Interior Features Built-in Features, Cathedral Ceiling(s), Ceiling Fans(s), Crown Molding, Eat-in Kitchen, High Ceilings, Kitchen/Family Room Combo, Living Room/Dining Room Combo, Open Floorplan, Split Bedroom, Thermostat, Tray Ceiling(s), Vaulted Ceiling(s), Walk-In Closet(s), Window Treatments
Heating Central
Cooling Central Air
Flooring Travertine
Fireplaces Type Family Room, Wood Burning
Furnishings Furnished
Fireplace true
Appliance Built-In Oven, Convection Oven, Cooktop, Dishwasher, Disposal, Electric Water Heater, Ice Maker, Microwave, Range, Range Hood, Refrigerator, Water Softener, Wine Refrigerator
Laundry Inside, Laundry Room
Exterior
Exterior Feature Irrigation System, Rain Gutters, Sidewalk, Sliding Doors
Parking Features Driveway, Garage Door Opener, Guest, Oversized
Garage Spaces 3.0
Pool In Ground, Salt Water, Screen Enclosure
Community Features Association Recreation - Owned, Deed Restrictions, Gated, Park, Playground, Pool, Water Access, Waterfront
Utilities Available BB/HS Internet Available, Cable Available, Electricity Connected, Public, Sprinkler Recycled, Street Lights
Amenities Available Gated, Park, Playground, Pool
Waterfront Description Canal - Saltwater
View Y/N 1
Water Access 1
Water Access Desc Bay/Harbor,Gulf/Ocean
View Water
Roof Type Tile
Porch Covered, Deck, Patio, Porch, Screened
Attached Garage true
Garage true
Private Pool Yes
Building
Lot Description In County, Sidewalk, Paved
Entry Level One
Foundation Slab
Lot Size Range 0 to less than 1/4
Sewer Public Sewer
Water Public
Architectural Style Contemporary
Structure Type Block,Stucco
New Construction false
Construction Status Appraisal,Financing,Inspections
Schools
Elementary Schools Apollo Beach-Hb
Middle Schools Eisenhower-Hb
High Schools Lennard-Hb
Others
Pets Allowed Yes
HOA Fee Include 24-Hour Guard,Escrow Reserves Fund,Pool,Security
Senior Community No
Ownership Fee Simple
Monthly Total Fees $133
Acceptable Financing Cash, Conventional, VA Loan
Membership Fee Required Required
Listing Terms Cash, Conventional, VA Loan
Special Listing Condition None
Read Less
Want to know what your home might be worth? Contact us for a FREE valuation!

Our team is ready to help you sell your home for the highest possible price ASAP

© 2025 My Florida Regional MLS DBA Stellar MLS. All Rights Reserved.
Bought with KELLER WILLIAMS REALTY
GET MORE INFORMATION





