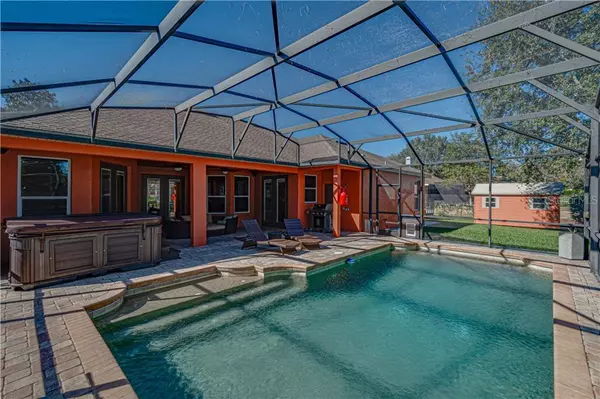$448,900
$444,900
0.9%For more information regarding the value of a property, please contact us for a free consultation.
206 OSCEOLA ST Auburndale, FL 33823
4 Beds
4 Baths
2,914 SqFt
Key Details
Sold Price $448,900
Property Type Single Family Home
Sub Type Single Family Residence
Listing Status Sold
Purchase Type For Sale
Square Footage 2,914 sqft
Price per Sqft $154
Subdivision Winnona Park
MLS Listing ID P4914332
Sold Date 03/29/21
Bedrooms 4
Full Baths 4
Construction Status Appraisal,Financing,Inspections
HOA Y/N No
Year Built 2004
Annual Tax Amount $5,119
Lot Size 0.390 Acres
Acres 0.39
Property Description
ONE OF A KIND! This custom built and tastefully remodeled four bedroom, four bath pool home will not disappoint! Conveniently located to Interstate 4, no HOA, and situated on a private and oversized lot. Attention to detail is evident as you approach this stunning home with fantastic curb appeal, including stone accents and waterfall. The grand front door opens into a bright, open, and inviting living and dining room area. The dining room features a truly unique and beautiful stone wall fountain. The dining area flows into the breakfast nook, kitchen, and great room where you have more than enough space for entertaining and relaxing. You will find expansive views of the patio and tranquil pool area from all living area. The kitchen boasts wood cabinetry, granite countertops, an island, breakfast bar, stainless steel appliances, and a nice-sized pantry with a barn door. The enormous 12x33 master bedroom retreat features marble tile flooring, French doors to patio, built-in king bed with headboard, two nightstands, and dresser/entertainment console. Luxurious en-suite bath featuring a vanity with stone countertops, tons of built-in storage, large walk-in shower with elegant tiles, and a large custom designed closet. Split bedroom plan for privacy. Huge second bedroom/office/playroom is just off the family room with easy access to the guest and pool bath. Third bedroom has its own private bath. Upstairs you will find the big fourth bedroom featuring luxury vinyl tile, built-in king headboard, walk-in closet, private bathroom, and separate 2 ton air-conditioning unit. Ceramic tile flooring flows throughout the first floor. Notable upgrades include six-inch cypress baseboards, all new door frames to match trim work, built-in entertainment console in family room, entry shelf, beautiful lighting, fixtures, ceiling fans, and so much more. Brand new 5 ton air-conditioning unit on the first floor. Laundry room complete with washer, dryer, cabinetry, big storage closet, and shelf for folding your laundry. Outdoors have so much to offer! Brick pavered and screened pool and patio, beautiful wood ceiling, 6-8 person hot tub, outdoor shower, 10x14 storage shed, fruit trees, and fully fenced for privacy. There is a money saving irrigation well to maintain the lush landscaping. Oversized side-load 3 car garage, circular driveway, and an extra parking pad for a boat or RV. You will fall in love with this true gem from the moment you pull in the driveway! Schedule your private viewing today.
Location
State FL
County Polk
Community Winnona Park
Interior
Interior Features Ceiling Fans(s), Kitchen/Family Room Combo, Living Room/Dining Room Combo, Open Floorplan, Solid Wood Cabinets, Split Bedroom, Walk-In Closet(s)
Heating Central
Cooling Central Air
Flooring Ceramic Tile
Fireplace false
Appliance Dishwasher, Disposal, Dryer, Electric Water Heater, Microwave, Range, Washer
Laundry Laundry Room
Exterior
Exterior Feature Fence, French Doors, Irrigation System, Outdoor Shower, Sidewalk, Storage
Parking Features Driveway, Garage Door Opener, Garage Faces Side, Oversized
Garage Spaces 3.0
Pool Gunite, Heated, In Ground
Utilities Available BB/HS Internet Available, Cable Available, Electricity Connected, Propane, Public, Sewer Connected, Sprinkler Well, Water Connected
Roof Type Shingle
Porch Covered, Rear Porch, Screened
Attached Garage true
Garage true
Private Pool Yes
Building
Lot Description Level, Oversized Lot
Entry Level Two
Foundation Slab
Lot Size Range 1/4 to less than 1/2
Sewer Public Sewer
Water Public
Structure Type Block,Stone,Stucco
New Construction false
Construction Status Appraisal,Financing,Inspections
Others
Senior Community No
Ownership Fee Simple
Acceptable Financing Cash, Conventional, FHA, VA Loan
Listing Terms Cash, Conventional, FHA, VA Loan
Special Listing Condition None
Read Less
Want to know what your home might be worth? Contact us for a FREE valuation!

Our team is ready to help you sell your home for the highest possible price ASAP

© 2024 My Florida Regional MLS DBA Stellar MLS. All Rights Reserved.
Bought with KELLER WILLIAMS TAMPA PROP.

GET MORE INFORMATION





