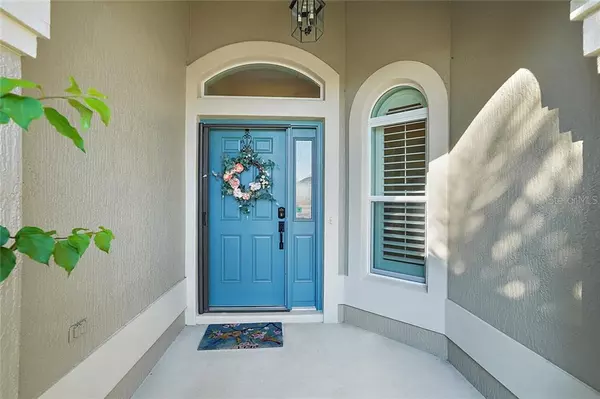$739,000
$769,000
3.9%For more information regarding the value of a property, please contact us for a free consultation.
1532 RESTHAVEN WAY The Villages, FL 32163
3 Beds
2 Baths
1,939 SqFt
Key Details
Sold Price $739,000
Property Type Single Family Home
Sub Type Single Family Residence
Listing Status Sold
Purchase Type For Sale
Square Footage 1,939 sqft
Price per Sqft $381
Subdivision The Villages
MLS Listing ID G5038207
Sold Date 03/31/21
Bedrooms 3
Full Baths 2
Construction Status Inspections
HOA Y/N No
Year Built 2013
Annual Tax Amount $5,202
Lot Size 9,147 Sqft
Acres 0.21
Property Description
The one you've been waiting for is here. Stunning GOLF/PRESERVE FRONT 3/2 Expanded Begonia with HEATED SALTWATER POOL, SPA, and GOLF CAR GARAGE on a CUL DE SAC in the Village of Gilchrist. From the lanai and wrap-around BIRDCAGE, you and your guests will enjoy expansive PRESERVE, GOLF, and WATER views spanning multiple holes of the Evans Prairie Championship Course (Killdeer holes 7-9). Certainly one of the best view sites in The Villages. In addition to the spectacular views, this home also offers a SOLAR/PROPANE HEATED SALTWATER POOL (27'x13') and SPA. Excellent curb appeal with professional landscaping, stacked stone walls, rocks beds, and palm trees. The interior of this home also has many improvements including TILE in the main living areas, HIGH baseboards, PLANTATION SHUTTERS, UPGRADED light fixtures, wood flooring in the master bedroom, and more! Gorgeous, open kitchen with GRANITE countertops, high-end, tiered WHITE CABINETS with glass panels, STAINLESS appliances, French-door refrigerator, breakfast bar with pendant lighting, and eat-in area with custom seating. Kitchen opens to spacious dining room and living room with tremendous views. Luxurious master suite has a TRAY ceiling, PLANTATION SHUTTERS, beautiful WOOD floors, exceptional views, two walk-in closets, and en suite bathroom with double vanities and a large ROMAN shower. Bedrooms 2 and 3 have a vaulted ceiling, double closet, and PLANTATION SHUTTERS. Guest bathroom has a shower/tub combination. Indoor laundry room with built-in cabinets and utility sink with GRANITE countertop. Large 2-CAR + GOLF CAR GARAGE offers plenty of storage space. Sliding garage screen. Truly an exceptional home on a unique homesite in one of the most sought after locations in The Villages. The Village of Gilchrist is centrally located just South of 466A between Lake Sumter Landing Market Square and Brownwood Paddock Square. Close to Evans Prairie & Bonifay Country Clubs and Championship Golf Courses, Eisenhower Regional Recreation Center, Gilchrist Neighborhood Recreation Center, Bradenton Pool and Recreation Center, Shopping and Restaurants at Pinellas and Colony Plazas. PLEASE WATCH OUR VIDEO OF THIS UNIQUE GOLF/PRESERVE/WATER FRONT POOL HOME!
Location
State FL
County Sumter
Community The Villages
Zoning RES
Interior
Interior Features Ceiling Fans(s), Eat-in Kitchen, High Ceilings, Living Room/Dining Room Combo, Open Floorplan, Split Bedroom, Tray Ceiling(s), Walk-In Closet(s)
Heating Central, Electric
Cooling Central Air
Flooring Carpet, Tile, Wood
Fireplace false
Appliance Dishwasher, Disposal, Dryer, Ice Maker, Microwave, Range, Refrigerator, Washer
Laundry Inside, Laundry Room
Exterior
Exterior Feature Irrigation System, Sliding Doors
Parking Features Garage Door Opener, Golf Cart Garage
Garage Spaces 2.0
Pool Heated, Salt Water, Solar Heat
Community Features Deed Restrictions, Golf Carts OK, Golf, Pool, Tennis Courts
Utilities Available Public
Amenities Available Fence Restrictions, Golf Course, Pickleball Court(s), Pool, Recreation Facilities, Shuffleboard Court, Tennis Court(s)
View Y/N 1
View Golf Course, Water
Roof Type Shingle
Porch Covered, Screened
Attached Garage true
Garage true
Private Pool Yes
Building
Lot Description Cul-De-Sac, Near Golf Course, On Golf Course
Entry Level One
Foundation Slab
Lot Size Range 0 to less than 1/4
Sewer Public Sewer
Water Public
Structure Type Block,Concrete,Stucco
New Construction false
Construction Status Inspections
Others
HOA Fee Include Pool,Pool,Recreational Facilities
Senior Community Yes
Ownership Fee Simple
Monthly Total Fees $164
Acceptable Financing Cash, Conventional, FHA, Private Financing Available, VA Loan
Listing Terms Cash, Conventional, FHA, Private Financing Available, VA Loan
Special Listing Condition None
Read Less
Want to know what your home might be worth? Contact us for a FREE valuation!

Our team is ready to help you sell your home for the highest possible price ASAP

© 2024 My Florida Regional MLS DBA Stellar MLS. All Rights Reserved.
Bought with NEXTHOME KD PREMIER REALTY

GET MORE INFORMATION





