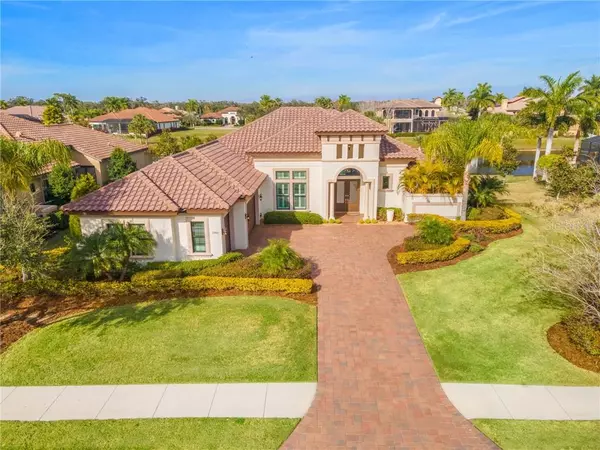$1,225,000
$1,325,000
7.5%For more information regarding the value of a property, please contact us for a free consultation.
11740 RIVE ISLE RUN Parrish, FL 34219
3 Beds
3 Baths
3,147 SqFt
Key Details
Sold Price $1,225,000
Property Type Single Family Home
Sub Type Single Family Residence
Listing Status Sold
Purchase Type For Sale
Square Footage 3,147 sqft
Price per Sqft $389
Subdivision River Wilderness Ph Iii Sp E, F & M
MLS Listing ID U8112481
Sold Date 03/31/21
Bedrooms 3
Full Baths 3
Construction Status Inspections
HOA Fees $154/ann
HOA Y/N Yes
Year Built 2014
Annual Tax Amount $10,898
Lot Size 0.460 Acres
Acres 0.46
Lot Dimensions 105X187
Property Description
COME AND RESIDE WITH ELEGANCE ON THE WATER! River Isle Run is the hottest hidden treasure in the state! This is your chance to own an Arthur Rutenberg masterpiece overlooking a serene harbor that leads straight to the boating waters of the open Gulf of Mexico. All of this is located on "The Islands on the Manatee River"! As you enter through the beautiful double glass front doors you will immediately notice this amazing one of a kind Rutenberg floor plan that will not disappoint, with it's beautiful floors, tray ceilings, and unique cove moldings, not to mention, the stunning view of the water and a 10,000lb boat lift. As you make your way to the huge kitchen with self-close drawers, stainless steel appliances, walk-in pantry, huge center islands for plenty of seating space, you can see how it's perfectly laid out in proximity to the living room. The elegance of the formal dining room is in a class of its own, with it's very own wet bar equipped with cabinets and wine cooler that adds to it's amazing functionality for your future guests and gatherings! Private master bedroom is your own personal retreat , overlooking the amazing 3 tier view, Pool, Spa, and Harbor. Complete with wood floors, tray ceiling, separate walk-in closets, and built-in T.V. cabinet, all with your very own access door to your pool sanctuary. The master bath is fully equipped with dual sinks, glass walk in shower, and soaking tub surrounded by perfect lighting from your very private terrarium! Enjoy Florida outdoor living, with this custom pool, jetted spa, kitchen, and paver sundeck that will bring you tranquility after a long day! Plenty of space for your toys in the large 3-car garage with insulated doors, epoxy floor, and extra storage. Enter from the garage and you will notice this wonderful oversized laundry room with a massive storage closet and utility sink. This stunning home is loaded with upgrades, including an office/Den large enough to serve as a bonus room, impact doors and windows, plantation shutters, and hand picked fixtures. The yard has mature landscaping, and custom paver driveway. The home includes a generator that will run the whole home in any weather crisis. The Islands amenities include the River House, kitchen, outside grill, kayak launch, boat dock, fitness center, fireplace community boat docks, putting green, bocce ball, fire pit and beautiful water views. This community is a part of River Wilderness which offers golf, tennis, and other social activities. This Home is truly a one of a kind, schedule a showing soon "this home will not last"!
Location
State FL
County Manatee
Community River Wilderness Ph Iii Sp E, F & M
Zoning PDR/CH
Rooms
Other Rooms Den/Library/Office, Great Room
Interior
Interior Features Cathedral Ceiling(s), Ceiling Fans(s), Crown Molding, Eat-in Kitchen, High Ceilings, In Wall Pest System, Master Bedroom Main Floor, Open Floorplan, Split Bedroom, Stone Counters, Vaulted Ceiling(s), Walk-In Closet(s), Wet Bar, Window Treatments
Heating Central
Cooling Central Air
Flooring Ceramic Tile, Wood
Furnishings Negotiable
Fireplace false
Appliance Bar Fridge, Built-In Oven, Cooktop, Dishwasher, Disposal, Dryer, Electric Water Heater, Exhaust Fan, Microwave, Other, Range Hood, Refrigerator, Washer
Laundry Inside, Laundry Room
Exterior
Exterior Feature Irrigation System, Lighting, Outdoor Grill, Outdoor Kitchen
Garage Garage Door Opener
Garage Spaces 3.0
Pool Heated, In Ground, Lighting
Community Features Association Recreation - Owned, Boat Ramp, Deed Restrictions, Fitness Center, Gated, Park, Tennis Courts, Water Access, Waterfront
Utilities Available Cable Connected, Electricity Connected, Public, Sprinkler Well, Street Lights
Amenities Available Fitness Center, Gated, Golf Course, Maintenance, Park, Recreation Facilities, Security, Tennis Court(s)
Waterfront true
Waterfront Description Bay/Harbor,Canal - Saltwater,River Front
View Y/N 1
Water Access 1
Water Access Desc Bay/Harbor,Canal - Saltwater,River
View Water
Roof Type Tile
Porch Covered, Screened
Parking Type Garage Door Opener
Attached Garage true
Garage true
Private Pool Yes
Building
Lot Description Flood Insurance Required, FloodZone, Near Golf Course, Paved
Story 1
Entry Level One
Foundation Slab
Lot Size Range 1/4 to less than 1/2
Builder Name Arthur Rutenberg Home
Sewer Public Sewer
Water Public, Well
Architectural Style Mediterranean
Structure Type Block,Stucco
New Construction false
Construction Status Inspections
Schools
Elementary Schools Williams Elementary
Middle Schools Buffalo Creek Middle
High Schools Manatee High
Others
Pets Allowed Yes
HOA Fee Include Guard - 24 Hour,Cable TV,Private Road,Security
Senior Community No
Ownership Fee Simple
Monthly Total Fees $154
Acceptable Financing Cash, Conventional, Other, VA Loan
Membership Fee Required None
Listing Terms Cash, Conventional, Other, VA Loan
Special Listing Condition None
Read Less
Want to know what your home might be worth? Contact us for a FREE valuation!

Our team is ready to help you sell your home for the highest possible price ASAP

© 2024 My Florida Regional MLS DBA Stellar MLS. All Rights Reserved.
Bought with COLDWELL BANKER REALTY

GET MORE INFORMATION





