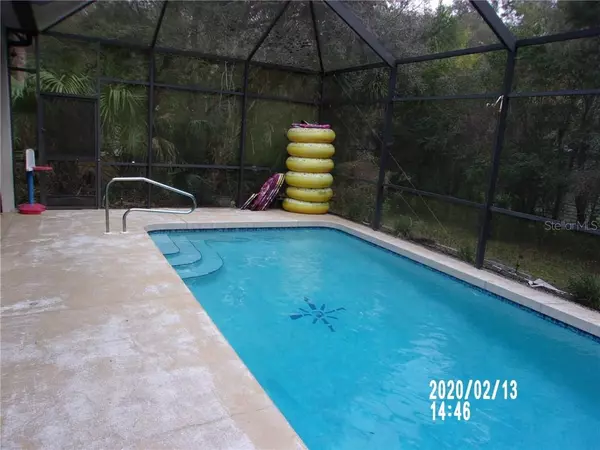$313,000
$324,900
3.7%For more information regarding the value of a property, please contact us for a free consultation.
4114 MANCHESTER TER North Port, FL 34286
3 Beds
2 Baths
2,146 SqFt
Key Details
Sold Price $313,000
Property Type Single Family Home
Sub Type Single Family Residence
Listing Status Sold
Purchase Type For Sale
Square Footage 2,146 sqft
Price per Sqft $145
Subdivision Port Charlotte Sub 07
MLS Listing ID C7438976
Sold Date 04/05/21
Bedrooms 3
Full Baths 2
Construction Status Inspections
HOA Y/N No
Year Built 2001
Annual Tax Amount $4,450
Lot Size 0.460 Acres
Acres 0.46
Property Description
Centrally located in an increasingly desirable area of North Port where inventory is low. This is any buyer’s dream. I can’t wait for you to see this beautiful 3-bedroom, 2-bath, 2-car garage *pool home* with an entire extra lot included in the purchase price. Expand your dream home, finally buy that boat and have the extra space to park it.. or just hold on to the extra property as North Port lot values continue to steadily rise! Relax and take a dip in your serene and private pool. Take a deep breath. Unwind in this tranquil oasis without a worry in sight, knowing your pool has been consistently maintained, and the pump recently replaced. Listen to the birds singing a song just for you.. admire your lush, tropical surroundings. This is the Florida lifestyle you see in the magazines. When you feel just sun-kissed enough, grab a towel and wander back inside the 2100+ sq ft. that is your very own home sweet home. The cool air greets your warm skin. You smile, appreciating the AC which was replaced just 4 years ago. This little slice of paradise is yours, and headache-free. The split floor plan gives you even more peace of mind.. with the little ones (or guests) spacious bedrooms ingeniously just far enough from your sprawling master bed and bathroom. That soaking tub is oh-too-tempting!
Location
State FL
County Sarasota
Community Port Charlotte Sub 07
Zoning RSF2
Interior
Interior Features Built-in Features, Ceiling Fans(s), High Ceilings, Open Floorplan, Other, Split Bedroom, Thermostat
Heating Central
Cooling Central Air
Flooring Carpet, Laminate, Linoleum
Fireplace false
Appliance Cooktop, Dishwasher, Disposal, Dryer, Electric Water Heater, Exhaust Fan, Freezer, Ice Maker, Microwave, Refrigerator, Washer, Water Filtration System
Exterior
Exterior Feature Hurricane Shutters, Sliding Doors
Garage Spaces 2.0
Utilities Available Cable Available, Cable Connected, Electricity Available, Electricity Connected, Water Available, Water Connected
Roof Type Shingle
Attached Garage true
Garage true
Private Pool Yes
Building
Story 1
Entry Level One
Foundation Slab
Lot Size Range 1/4 to less than 1/2
Sewer Septic Tank
Water Well
Structure Type Stucco
New Construction false
Construction Status Inspections
Others
Senior Community No
Ownership Fee Simple
Special Listing Condition None
Read Less
Want to know what your home might be worth? Contact us for a FREE valuation!

Our team is ready to help you sell your home for the highest possible price ASAP

© 2024 My Florida Regional MLS DBA Stellar MLS. All Rights Reserved.
Bought with DOUGLAS REALTY & DEVELOPMENT

GET MORE INFORMATION





