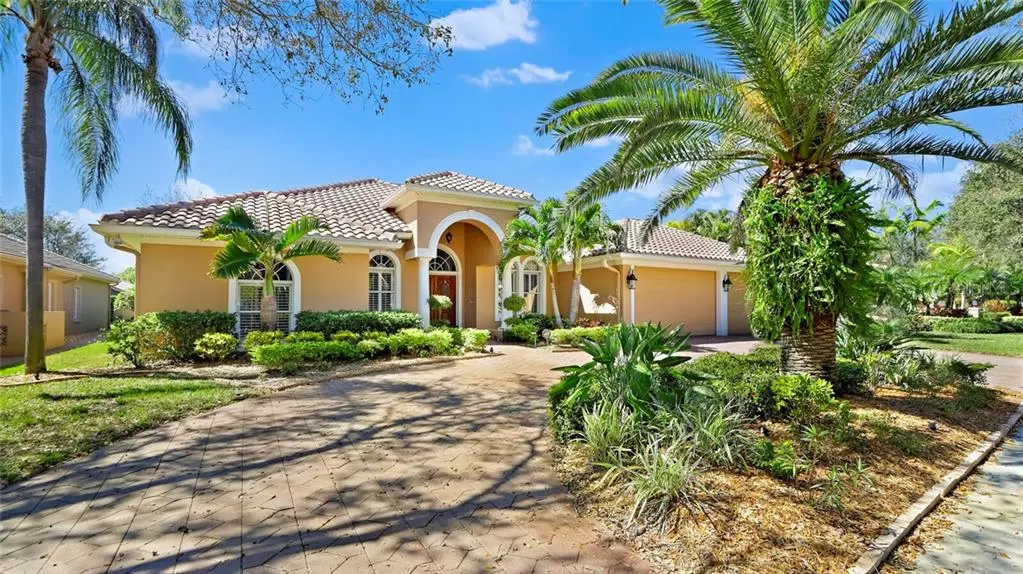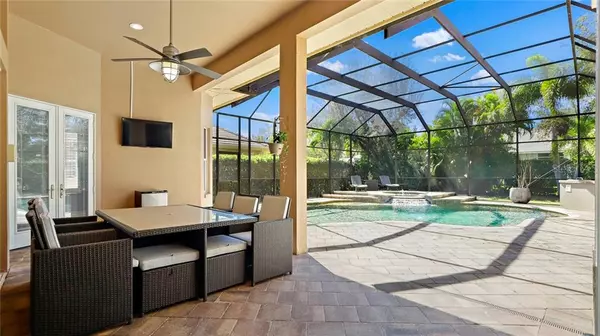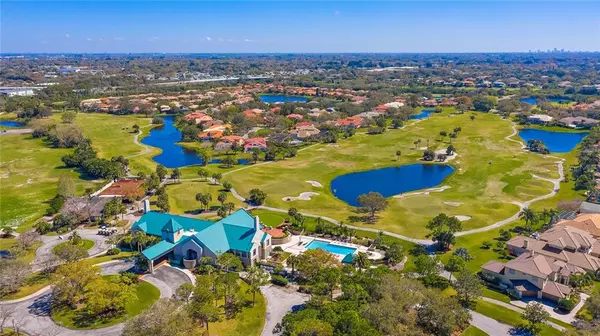$850,000
$850,000
For more information regarding the value of a property, please contact us for a free consultation.
7888 BAYOU CLUB BLVD Largo, FL 33777
3 Beds
4 Baths
3,136 SqFt
Key Details
Sold Price $850,000
Property Type Single Family Home
Sub Type Single Family Residence
Listing Status Sold
Purchase Type For Sale
Square Footage 3,136 sqft
Price per Sqft $271
Subdivision Bayou Club Blvd Ext Tr 1-Ph 1 & Tr 2-Ph 1
MLS Listing ID U8115357
Sold Date 04/20/21
Bedrooms 3
Full Baths 4
Construction Status Financing,Inspections
HOA Fees $270/mo
HOA Y/N Yes
Year Built 1996
Annual Tax Amount $6,634
Lot Size 0.300 Acres
Acres 0.3
Lot Dimensions 91x147
Property Description
This amazing POOL home consists of 3 spacious bedrooms plus a study/office , 4 full baths, 3 car garage, 3188 square feet with an
open floor plan design and sits on more than a quarter of an acre in the beautiful gated, golf course community of The Bayou Club.
This home has a formal living and dining room, an over sized chef's kitchen with gas cook top, dual ovens, ample counter tops and
prep space with large amounts of storage, solid Maple wood cabinets, stone counter tops and newer appliances. The kitchen and
family room are combined which allows for great entertaining and they have pocket sliding and French doors that lead out to a
spectacular covered lanai with gorgeous pool and over-spill hot tub. This is a perfect setting for parties, family fun or just relaxing
while reading a book in a peaceful atmosphere. The master suite sits on the complete opposite side of the home and has a spacious
sleeping area as well as a sitting area, huge, walk-in California Closets, dual sinks, separate shower stall and soaking tub. The Bayou
Club is a private, gated community that offers a social, golf and tennis club membership for fun enjoyment and is one of the few
communities in Pinellas county with such great amenities with in walking distance to your own home. This is a must see!!!
Location
State FL
County Pinellas
Community Bayou Club Blvd Ext Tr 1-Ph 1 & Tr 2-Ph 1
Zoning RPD-2.5
Rooms
Other Rooms Den/Library/Office, Family Room, Formal Dining Room Separate, Formal Living Room Separate, Inside Utility
Interior
Interior Features Built-in Features, Ceiling Fans(s), Eat-in Kitchen, High Ceilings, Kitchen/Family Room Combo, Living Room/Dining Room Combo, Open Floorplan, Solid Wood Cabinets, Split Bedroom, Stone Counters, Thermostat, Tray Ceiling(s), Vaulted Ceiling(s), Walk-In Closet(s), Window Treatments
Heating Central, Natural Gas
Cooling Central Air
Flooring Tile, Wood
Fireplaces Type Gas, Family Room
Fireplace true
Appliance Built-In Oven, Convection Oven, Cooktop, Dishwasher, Disposal, Exhaust Fan, Gas Water Heater, Range Hood, Refrigerator
Laundry Inside, Laundry Room
Exterior
Exterior Feature Dog Run, Fence, French Doors, Irrigation System, Outdoor Grill, Sidewalk, Sliding Doors
Parking Features Circular Driveway, Driveway, Garage Door Opener, Ground Level
Garage Spaces 3.0
Pool Deck, Gunite, In Ground, Lighting, Screen Enclosure
Community Features Association Recreation - Owned, Buyer Approval Required, Deed Restrictions, Gated, Golf Carts OK, Golf, Special Community Restrictions
Utilities Available Cable Available, Electricity Available, Fiber Optics, Natural Gas Available, Phone Available, Street Lights, Water Available
Amenities Available Gated, Maintenance, Security, Vehicle Restrictions
Roof Type Tile
Porch Enclosed, Patio, Rear Porch, Screened
Attached Garage true
Garage true
Private Pool Yes
Building
Lot Description Near Golf Course, Sidewalk, Paved
Story 1
Entry Level One
Foundation Stem Wall
Lot Size Range 1/4 to less than 1/2
Sewer Public Sewer
Water Public
Architectural Style Custom
Structure Type Block,Stucco
New Construction false
Construction Status Financing,Inspections
Others
Pets Allowed Yes
HOA Fee Include 24-Hour Guard,Maintenance Structure,Maintenance Grounds,Security
Senior Community No
Ownership Fee Simple
Monthly Total Fees $270
Acceptable Financing Cash, Conventional
Membership Fee Required Required
Listing Terms Cash, Conventional
Special Listing Condition None
Read Less
Want to know what your home might be worth? Contact us for a FREE valuation!

Our team is ready to help you sell your home for the highest possible price ASAP

© 2024 My Florida Regional MLS DBA Stellar MLS. All Rights Reserved.
Bought with LEISA ERICKSON & ASSOCIATES

GET MORE INFORMATION





