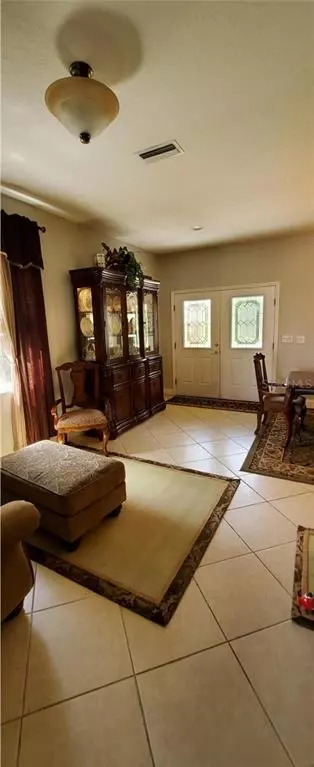$425,000
$450,000
5.6%For more information regarding the value of a property, please contact us for a free consultation.
6206 BRIDGEVISTA DR Lithia, FL 33547
3 Beds
3 Baths
2,924 SqFt
Key Details
Sold Price $425,000
Property Type Single Family Home
Sub Type Single Family Residence
Listing Status Sold
Purchase Type For Sale
Square Footage 2,924 sqft
Price per Sqft $145
Subdivision Fishhawk Ranch Ph 2 Prcl
MLS Listing ID T3293386
Sold Date 04/26/21
Bedrooms 3
Full Baths 3
Construction Status Inspections
HOA Fees $4/ann
HOA Y/N Yes
Year Built 2005
Annual Tax Amount $6,098
Lot Size 9,147 Sqft
Acres 0.21
Lot Dimensions 76.9x120
Property Description
There is no other home with pool and jacuzzi. Spacious formal living/dining rooms w/all tile welcomes you to the unique 3 bedroom/3bath 2-story beauty. Gourmet island kitchen is truly the heart of this home and features Corian counters & seamless double sink,42 inch cherry cabinetry w/designer hardware, built-in wine rack, recess lighting, complete stainless appliance package & tiled backsplash. This exceptional floor plan boast a huge upstairs loft perfect for an office. Huge 25x30 master suite w/attached master retreat includes: Jacuzzi garden tub w/separate shower, his & her closets and a spectacular water view!!! 2nd & 3rd bedrooms are connected by a popular jack & jill bath. 4th downstairs bedroom/office(no closet) is perfect for a private office or guest room. The lush landscape is maintained by reclaimed water irrigation system. Air conditioners (2) have both been replaced within the last 3 years.
Location
State FL
County Hillsborough
Community Fishhawk Ranch Ph 2 Prcl
Zoning PD
Rooms
Other Rooms Attic, Breakfast Room Separate, Den/Library/Office, Family Room, Formal Dining Room Separate, Formal Living Room Separate, Inside Utility
Interior
Interior Features Walk-In Closet(s)
Heating Electric
Cooling Central Air
Flooring Carpet, Ceramic Tile, Wood
Furnishings Unfurnished
Fireplace false
Appliance Dishwasher, Disposal, Dryer, Electric Water Heater, Microwave, Range, Refrigerator, Washer
Laundry Upper Level
Exterior
Exterior Feature Irrigation System
Garage Spaces 3.0
Pool Gunite, Heated, In Ground, Lighting, Screen Enclosure, Tile
Community Features Deed Restrictions, Fishing, Fitness Center, Park, Playground, Pool, Sidewalks, Tennis Courts
Utilities Available Electricity Connected, Natural Gas Connected, Public, Sprinkler Recycled, Underground Utilities
Amenities Available Park, Playground, Pool, Tennis Court(s)
Waterfront Description Lake
View Y/N 1
Roof Type Shingle
Porch Enclosed, Front Porch, Patio, Screened
Attached Garage true
Garage true
Private Pool No
Building
Lot Description Conservation Area, Corner Lot, Oversized Lot, Sidewalk, Paved
Story 2
Entry Level Two
Foundation Slab
Lot Size Range 0 to less than 1/4
Sewer Public Sewer
Water Public
Structure Type Concrete,Stucco
New Construction false
Construction Status Inspections
Others
Pets Allowed Yes
Senior Community No
Pet Size Extra Large (101+ Lbs.)
Ownership Fee Simple
Monthly Total Fees $4
Acceptable Financing Cash, Conventional, FHA, VA Loan
Membership Fee Required Required
Listing Terms Cash, Conventional, FHA, VA Loan
Num of Pet 4
Special Listing Condition None
Read Less
Want to know what your home might be worth? Contact us for a FREE valuation!

Our team is ready to help you sell your home for the highest possible price ASAP

© 2024 My Florida Regional MLS DBA Stellar MLS. All Rights Reserved.
Bought with HOMEXPRESS REALTY, INC.

GET MORE INFORMATION





