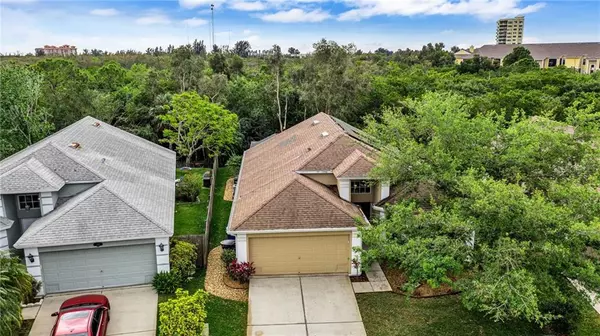$485,000
$485,000
For more information regarding the value of a property, please contact us for a free consultation.
826 ADDISON DR NE St Petersburg, FL 33716
3 Beds
2 Baths
1,783 SqFt
Key Details
Sold Price $485,000
Property Type Single Family Home
Sub Type Single Family Residence
Listing Status Sold
Purchase Type For Sale
Square Footage 1,783 sqft
Price per Sqft $272
Subdivision Brighton Bay
MLS Listing ID G5040176
Sold Date 05/04/21
Bedrooms 3
Full Baths 2
Construction Status Appraisal,Financing,Inspections
HOA Fees $69/ann
HOA Y/N Yes
Year Built 2001
Annual Tax Amount $5,063
Lot Size 8,276 Sqft
Acres 0.19
Property Description
Captivating open concept home with heated saltwater pool and fully-owned solar is conveniently located minutes from both downtowns St. Petersburg and Tampa. This three-bedroom, two-bath single-family home with two-car garage features an open concept that is perfect for families and entertaining. Oversized sliders open the back to a no-see-um screened patio. Family and guests will love yearlong use of the heated saltwater pool with updated LED lighting and Marcite finish. Fully-owned, 36-panel solar produces enough energy annually to match what your needs, virtually eliminating hundreds on the power bill each month. Master bedroom features an abundance of natural light through a large slider with view to the pool and pool deck. Master bath includes walk-in shower, garden tub, and long walk-in closet. The kitchen has been updated with luxurious granite countertops, basin sink, and tile backsplash. Bathroom shower remodeled including beautiful barn-type sliding doors. Have peace of mind knowing that the roof is currently being replaced using optional upgrades to maximize insurance savings and durability. Convenient 15-minute drive to downtown St. Petersburg. The completion of the Selmon Expressway extension in the summer of 2021 will drastically shorten the commute to both downtown Tampa and MacDill Air Force Base, putting you a quick 15-minutes away. Neighborhood offers expansive heated pool and patio, tennis courts, playground, volleyball, and basketball.
Location
State FL
County Pinellas
Community Brighton Bay
Direction NE
Rooms
Other Rooms Breakfast Room Separate, Den/Library/Office, Formal Dining Room Separate
Interior
Interior Features Attic Ventilator, Ceiling Fans(s), Eat-in Kitchen, High Ceilings, In Wall Pest System, Open Floorplan, Solid Surface Counters, Thermostat, Walk-In Closet(s)
Heating Central
Cooling Central Air
Flooring Carpet, Wood
Fireplace false
Appliance Disposal, Exhaust Fan, Ice Maker, Microwave, Range, Range Hood, Refrigerator
Laundry Inside, Laundry Room
Exterior
Exterior Feature Irrigation System, Rain Gutters, Sidewalk, Sliding Doors, Sprinkler Metered
Garage Driveway, Garage Door Opener, Ground Level
Garage Spaces 2.0
Pool Child Safety Fence, Deck, Gunite, Heated, In Ground, Lighting, Salt Water, Screen Enclosure
Community Features Fitness Center, Irrigation-Reclaimed Water, Playground, Pool, Sidewalks, Tennis Courts, Water Access
Utilities Available BB/HS Internet Available, Cable Available, Cable Connected, Fiber Optics, Fire Hydrant, Phone Available, Private, Sewer Connected, Solar, Sprinkler Recycled, Street Lights, Water Connected
Amenities Available Basketball Court, Fence Restrictions, Fitness Center, Playground, Pool, Tennis Court(s)
Waterfront false
View Trees/Woods
Roof Type Shingle
Porch Patio, Rear Porch, Screened
Attached Garage true
Garage true
Private Pool Yes
Building
Lot Description Flood Insurance Required, FloodZone, City Limits, In County, Sidewalk, Paved
Entry Level One
Foundation Slab
Lot Size Range 0 to less than 1/4
Sewer Public Sewer
Water None
Architectural Style Traditional
Structure Type Block,Stucco
New Construction false
Construction Status Appraisal,Financing,Inspections
Schools
Elementary Schools Sawgrass Lake Elementary-Pn
Middle Schools Fitzgerald Middle-Pn
High Schools Pinellas Park High-Pn
Others
Pets Allowed Yes
HOA Fee Include Pool
Senior Community No
Ownership Fee Simple
Monthly Total Fees $69
Acceptable Financing Cash, Conventional, FHA, VA Loan
Membership Fee Required Required
Listing Terms Cash, Conventional, FHA, VA Loan
Num of Pet 4
Special Listing Condition None
Read Less
Want to know what your home might be worth? Contact us for a FREE valuation!

Our team is ready to help you sell your home for the highest possible price ASAP

© 2024 My Florida Regional MLS DBA Stellar MLS. All Rights Reserved.
Bought with DWELL FLORIDA REAL ESTATE LLC

GET MORE INFORMATION





