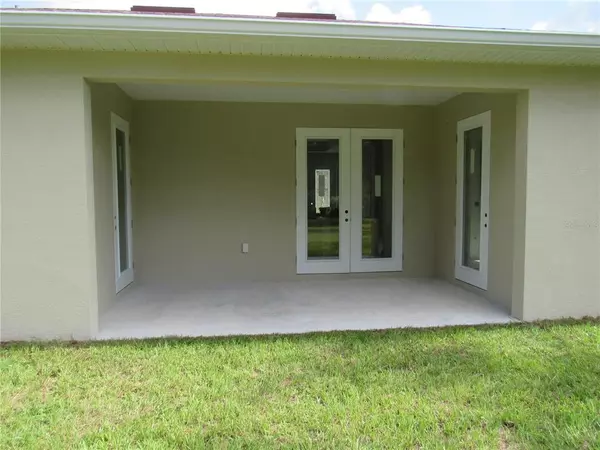$290,000
$280,000
3.6%For more information regarding the value of a property, please contact us for a free consultation.
23264 ABRADE AVE Port Charlotte, FL 33980
3 Beds
2 Baths
1,410 SqFt
Key Details
Sold Price $290,000
Property Type Single Family Home
Sub Type Single Family Residence
Listing Status Sold
Purchase Type For Sale
Square Footage 1,410 sqft
Price per Sqft $205
Subdivision Port Charlotte Sec 012
MLS Listing ID C7446519
Sold Date 09/28/21
Bedrooms 3
Full Baths 2
Construction Status Other Contract Contingencies
HOA Y/N No
Year Built 2021
Annual Tax Amount $359
Lot Size 10,018 Sqft
Acres 0.23
Lot Dimensions 80x125
Property Description
Under Construction. Estimated completion date Sept 15,2021. Owner requests please do not enter or walk on property gounds with out appointment. Pictures will be updated as house progresses. If quality matters, you must see this well-built home where the builder cares! This new, just about complete, 1,410 sq ft home has no wasted space and feels larger than it is. Featuring 3 bedrooms, 2 bathrooms, and an attached 2 car garage this home comes LOADED with upgrades, an open concept split bedroom floor plan with tile floors throughout. As you walk through the 8 ft leaded insulated glass front double entry doors, you enter the great room boasting a coffered ceiling with crown molding, 5 1/4 inch baseboard and 3 1/4 casing. The kitchen features an island for entertaining with beautiful granite counters, pendant lights, white shaker style cabinets with slow close doors and drawers, 42 inch upper cabinets with crown molding and stainless steel appliances. The dining room has double french doors to the lanai. The Master bedroom features a coffered ceiling, single full glass door to lanai, walk in closet and an En Suite master bath with a walk in tiled shower. All bedrooms and the living room have ceiling fans. The bathrooms and kitchen have matching cabinets and granite counters. The garage features an 8 ft insulated garage door with opener, a side entrance door, and laundry hook ups. This home has 9.4 ft ceilings throughout with 8 ft interior doors and granite window sills to match the counters. Exterior doors and windows are insulated, low e, impact windows except in the lani which is shuttered to help protect all your outdoor equipment if there is a storm. House comes with underground 200 amp electrical service, public water and sewer and full gutters on all sides of the home. Do not wait, call to schedule your showing appointment today!
Location
State FL
County Charlotte
Community Port Charlotte Sec 012
Zoning RSF3.5
Interior
Interior Features Ceiling Fans(s), Coffered Ceiling(s), High Ceilings, Master Bedroom Main Floor, Open Floorplan, Split Bedroom, Stone Counters, Thermostat, Walk-In Closet(s)
Heating Electric
Cooling Central Air
Flooring Tile
Fireplace false
Appliance Dishwasher, Electric Water Heater, Microwave, Range, Refrigerator
Laundry In Garage
Exterior
Exterior Feature Lighting, Rain Gutters
Garage Spaces 2.0
Utilities Available Electricity Connected
Roof Type Shingle
Attached Garage true
Garage true
Private Pool No
Building
Story 1
Entry Level One
Foundation Slab
Lot Size Range 0 to less than 1/4
Builder Name MADDOX BUILDING, LLC
Sewer Public Sewer
Water Public
Structure Type Block,Stucco
New Construction true
Construction Status Other Contract Contingencies
Others
Senior Community No
Ownership Fee Simple
Acceptable Financing Cash, Conventional, FHA, VA Loan
Listing Terms Cash, Conventional, FHA, VA Loan
Special Listing Condition None
Read Less
Want to know what your home might be worth? Contact us for a FREE valuation!

Our team is ready to help you sell your home for the highest possible price ASAP

© 2024 My Florida Regional MLS DBA Stellar MLS. All Rights Reserved.
Bought with KW PEACE RIVER PARTNERS

GET MORE INFORMATION





