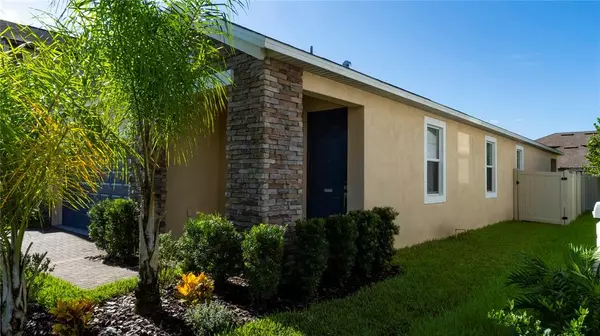$313,000
$299,900
4.4%For more information regarding the value of a property, please contact us for a free consultation.
9943 IVORY DR Ruskin, FL 33573
3 Beds
2 Baths
1,612 SqFt
Key Details
Sold Price $313,000
Property Type Single Family Home
Sub Type Single Family Residence
Listing Status Sold
Purchase Type For Sale
Square Footage 1,612 sqft
Price per Sqft $194
Subdivision Belmont North Ph 2A
MLS Listing ID T3329135
Sold Date 10/05/21
Bedrooms 3
Full Baths 2
Construction Status Inspections
HOA Fees $10/ann
HOA Y/N Yes
Year Built 2018
Annual Tax Amount $5,432
Lot Size 5,227 Sqft
Acres 0.12
Property Description
*Multiple Offers! Seller has conditionally accepted an offer as of 11AM Tuesday 14 Sep 21.* Turnkey! Like new beautiful open floor plan ready for immediate move-in! As you enter the front
door notice the Ring doorbell allowing you to see, hear and speak to visitors in real time from
anywhere. The foyer provides easy access to the walk-in laundry room, with washer and dryer, and
the 2 car garage on the left. The kitchen, with granite countertops, breakfast bar island,
Stainless steel appliances and dark wood cabinets with upper molding set in a custom staggered
pattern, leads to the large dining room / family room combo area. The spacious owners suite
features a huge walk-in closet and bathroom with double vanity sinks, walk-in shower and private
water closet. The remaining two bedrooms share a full bathroom. A nice covered lanai, with a
mounted ADT camera, leads to the fenced backyard suitable for a pool and plenty of space for the
family pet/s to explore. All ceiling fans and window blinds convey. The fabulous Belmont
community of Ruskin with modern amenity center including a resort style pool with beach entry,
sports courts, playground, park and walking trails awaits the new residents...don't miss the
chance to make this wonderful home and peaceful, family friendly neighborhood yours!
Location
State FL
County Hillsborough
Community Belmont North Ph 2A
Zoning PD
Interior
Interior Features Ceiling Fans(s), In Wall Pest System, Open Floorplan
Heating Central, Heat Pump
Cooling Central Air
Flooring Carpet, Ceramic Tile
Fireplace false
Appliance Dishwasher, Disposal, Dryer, Microwave, Range, Refrigerator, Washer
Laundry Laundry Room
Exterior
Exterior Feature Fence, Irrigation System
Parking Features Garage Door Opener
Garage Spaces 2.0
Fence Vinyl
Community Features Deed Restrictions, Playground, Pool, Tennis Courts
Utilities Available Cable Available, Public
Roof Type Shingle
Attached Garage true
Garage true
Private Pool No
Building
Entry Level One
Foundation Slab
Lot Size Range 0 to less than 1/4
Sewer Public Sewer
Water Public
Structure Type Block,Stucco
New Construction false
Construction Status Inspections
Others
Pets Allowed Yes
HOA Fee Include Pool,Recreational Facilities
Senior Community No
Ownership Fee Simple
Monthly Total Fees $10
Acceptable Financing Cash, Conventional, FHA, VA Loan
Membership Fee Required Required
Listing Terms Cash, Conventional, FHA, VA Loan
Special Listing Condition None
Read Less
Want to know what your home might be worth? Contact us for a FREE valuation!

Our team is ready to help you sell your home for the highest possible price ASAP

© 2024 My Florida Regional MLS DBA Stellar MLS. All Rights Reserved.
Bought with COMPASS FLORIDA LLC

GET MORE INFORMATION





