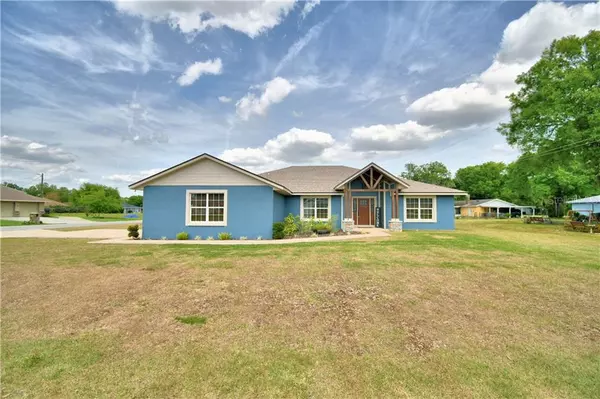$399,900
$399,900
For more information regarding the value of a property, please contact us for a free consultation.
2811 MURCOTT ST Auburndale, FL 33823
5 Beds
2 Baths
2,648 SqFt
Key Details
Sold Price $399,900
Property Type Single Family Home
Sub Type Single Family Residence
Listing Status Sold
Purchase Type For Sale
Square Footage 2,648 sqft
Price per Sqft $151
Subdivision Rainbow Ridge
MLS Listing ID P4914890
Sold Date 05/05/21
Bedrooms 5
Full Baths 2
Construction Status Appraisal,Financing,Inspections,Kick Out Clause
HOA Fees $10/ann
HOA Y/N Yes
Year Built 2019
Annual Tax Amount $3,934
Lot Size 0.360 Acres
Acres 0.36
Property Description
This 5 bedroom, 2 bath custom built, meticulously maintained home is like brand new and could be yours. Located in a well established neighborhood and situated on a large corner lot with a 2 car side entry garage and a beautiful pavered driveway. As you walk up to the grand entrance, boasting beautiful Craftsman-style, you will enter into the generous foyer. You will be greeted with the large great room that is open to the kitchen with wood-look vinyl plank flooring. The eat in kitchen boasts wood cabinets, granite countertops, a stainless Apron sink, stainless appliances, an oversized walk-in pantry and plenty of counter space for entertaining or for prepping meals. The owners suite features an oversized bedroom with a tray ceiling, a relaxing pedestal soaking tub, walk in shower with dual shower heads, separate vanities and sinks, and two large walk in closets with custom racking and shelving. The indoor laundry/mud room contains beautiful granite countertops, wood cabinets and an organization space for dropping bookbags and jackets. Just off of the kitchen is an office with a closet which also serves as the 5th bedroom. On the opposite side of the home there are 3 additional bedrooms with soft carpet and plenty of space, as well as the 2nd bathroom. The home also features a large lanai overlooking the sparkling above ground pool for relaxing and entertaining. Conveniently located to the Polk Parkway, shopping and restaurants. Don't hesitate to schedule your showing today and be prepared to be charmed.
Location
State FL
County Polk
Community Rainbow Ridge
Interior
Interior Features Ceiling Fans(s), Eat-in Kitchen, High Ceilings
Heating Central
Cooling Central Air
Flooring Carpet, Ceramic Tile, Vinyl
Fireplace false
Appliance Dishwasher, Disposal, Electric Water Heater, Microwave, Range, Refrigerator
Laundry Inside, Laundry Room
Exterior
Exterior Feature French Doors
Parking Features Driveway, Garage Door Opener, Garage Faces Side
Garage Spaces 2.0
Pool Above Ground
Utilities Available BB/HS Internet Available, Cable Available, Electricity Connected, Underground Utilities
Roof Type Shingle
Porch Covered, Porch, Rear Porch
Attached Garage true
Garage true
Private Pool Yes
Building
Lot Description Corner Lot, In County, Paved
Entry Level One
Foundation Slab
Lot Size Range 1/4 to less than 1/2
Sewer Septic Tank
Water Public
Structure Type Block,Stucco
New Construction false
Construction Status Appraisal,Financing,Inspections,Kick Out Clause
Schools
Elementary Schools Clarence Boswell Elem
Middle Schools Stambaugh Middle
High Schools Lake Region High
Others
Pets Allowed Yes
Senior Community No
Ownership Fee Simple
Monthly Total Fees $10
Acceptable Financing Cash, Conventional, FHA, USDA Loan, VA Loan
Membership Fee Required Required
Listing Terms Cash, Conventional, FHA, USDA Loan, VA Loan
Special Listing Condition None
Read Less
Want to know what your home might be worth? Contact us for a FREE valuation!

Our team is ready to help you sell your home for the highest possible price ASAP

© 2025 My Florida Regional MLS DBA Stellar MLS. All Rights Reserved.
Bought with S & D REAL ESTATE SERVICE LLC
GET MORE INFORMATION





