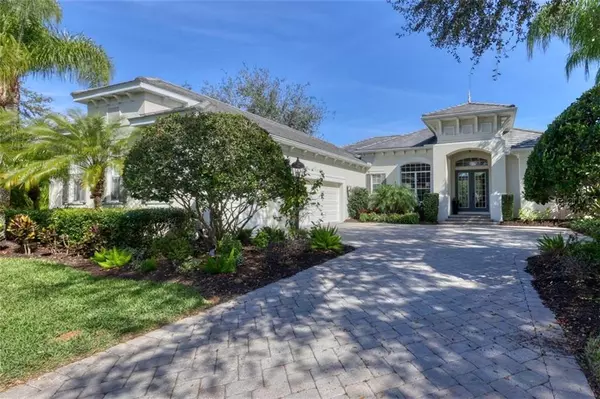$1,025,000
$1,050,000
2.4%For more information regarding the value of a property, please contact us for a free consultation.
7209 GREYSTONE ST Lakewood Ranch, FL 34202
3 Beds
3 Baths
2,952 SqFt
Key Details
Sold Price $1,025,000
Property Type Single Family Home
Sub Type Single Family Residence
Listing Status Sold
Purchase Type For Sale
Square Footage 2,952 sqft
Price per Sqft $347
Subdivision Lakewood Ranch Country Club Village Ee 3D
MLS Listing ID A4490535
Sold Date 05/07/21
Bedrooms 3
Full Baths 3
Construction Status Inspections
HOA Fees $23/ann
HOA Y/N Yes
Year Built 2011
Annual Tax Amount $15,239
Lot Size 0.290 Acres
Acres 0.29
Lot Dimensions 86.3x150
Property Description
Peaceful, natural beauty surrounds this elegant residence beaming with sophisticated design and finishes for a sublime way of life. Brightly lit from broad windows and glass doors, earthy embellishments and refined features accentuate the abundance of space and indoor-outdoor living this home provides. Wood and tile grace the floors throughout as high ceilings with lovely arched entries and crown molding blend with the neutral palette to showcase vibrant views beyond the screened lanai. The formal living and dining room areas offer a classy space to entertain small gatherings with an adjacent butler’s pantry featuring a wine bar with beverage cooler, while the generous open family room with wood ceiling beams and disappearing sliders to the lanai is ideal for large gatherings. Grand and gourmet, the kitchen is a stage for the family chef to perform, equipped with an expansive breakfast bar, gleaming granite counters, white cabinetry, wood center island with white quartz countertop, gas range and stainless appliances all enhanced by a dining nook and aquarium window overlooking the pool. To meet your day to day needs, an office with floor-to-ceiling bookshelves and sliders to the lanai is perfect for studying or working remotely. Appreciate the Florida sunshine on the screened lanai with golf course views, a stunning pool and spa with water feature and space to dine alfresco with built-in summer kitchen. The shaded backyard provides privacy and quiet sanctuary to watch birds fly by. Offering a personal domain for each member of the family, the master suite with gorgeous en-suite spa bath is separate from the two guest bedrooms and two additional full baths. Appreciate a state-of-the-art fitness center, clubhouse, junior Olympic-sized pool, three 18-hole championship golf courses, and more by becoming a member of the Lakewood Ranch Country Club. Lakewood Ranch is one of the top-selling master-planned communities in the country with delightful shopping, dining, schools and nearby beaches. Brilliant in every way, this home is your dream come true.
Location
State FL
County Manatee
Community Lakewood Ranch Country Club Village Ee 3D
Zoning PDMU
Rooms
Other Rooms Breakfast Room Separate, Den/Library/Office, Family Room, Formal Dining Room Separate, Formal Living Room Separate, Inside Utility
Interior
Interior Features Built-in Features, Ceiling Fans(s), Crown Molding, Dry Bar, Eat-in Kitchen, Kitchen/Family Room Combo, Living Room/Dining Room Combo, Open Floorplan, Solid Wood Cabinets, Split Bedroom, Stone Counters, Walk-In Closet(s)
Heating Central
Cooling Central Air
Flooring Ceramic Tile, Hardwood
Fireplace false
Appliance Built-In Oven, Convection Oven, Dishwasher, Disposal, Dryer, Gas Water Heater, Microwave, Range, Range Hood, Refrigerator, Washer, Wine Refrigerator
Laundry Inside, Laundry Room
Exterior
Exterior Feature Irrigation System, Outdoor Grill, Outdoor Kitchen
Parking Features Driveway, Garage Door Opener, Garage Faces Side
Garage Spaces 3.0
Pool Child Safety Fence, Heated, In Ground, Salt Water, Screen Enclosure
Community Features Association Recreation - Owned, Deed Restrictions, Fitness Center, Golf Carts OK, Pool, Sidewalks, Special Community Restrictions, Tennis Courts
Utilities Available BB/HS Internet Available, Cable Connected, Electricity Connected, Natural Gas Connected, Public, Sewer Connected, Underground Utilities, Water Connected
Amenities Available Cable TV, Clubhouse, Fence Restrictions, Gated, Golf Course, Optional Additional Fees, Pickleball Court(s), Pool, Recreation Facilities, Security, Tennis Court(s), Vehicle Restrictions
View Golf Course, Pool
Roof Type Tile
Porch Covered, Rear Porch, Screened
Attached Garage true
Garage true
Private Pool Yes
Building
Lot Description Level, On Golf Course, Sidewalk, Paved
Story 1
Entry Level One
Foundation Slab
Lot Size Range 1/4 to less than 1/2
Builder Name Neal Signature
Sewer Public Sewer
Water Public
Architectural Style Florida
Structure Type Block,Stucco
New Construction false
Construction Status Inspections
Schools
Elementary Schools Robert E Willis Elementary
Middle Schools Nolan Middle
High Schools Lakewood Ranch High
Others
Pets Allowed Yes
HOA Fee Include Cable TV,Internet,Maintenance Grounds,Security
Senior Community No
Ownership Fee Simple
Monthly Total Fees $293
Acceptable Financing Cash, Conventional
Membership Fee Required Required
Listing Terms Cash, Conventional
Num of Pet 2
Special Listing Condition None
Read Less
Want to know what your home might be worth? Contact us for a FREE valuation!

Our team is ready to help you sell your home for the highest possible price ASAP

© 2024 My Florida Regional MLS DBA Stellar MLS. All Rights Reserved.
Bought with COLDWELL BANKER REALTY

GET MORE INFORMATION





