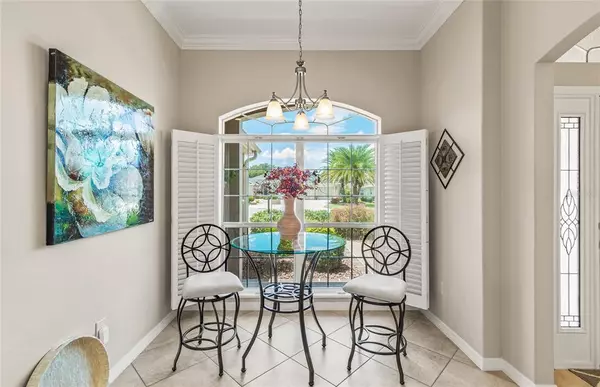$660,000
$645,000
2.3%For more information regarding the value of a property, please contact us for a free consultation.
4049 NORTHWOOD PL The Villages, FL 32163
3 Beds
2 Baths
2,080 SqFt
Key Details
Sold Price $660,000
Property Type Single Family Home
Sub Type Single Family Residence
Listing Status Sold
Purchase Type For Sale
Square Footage 2,080 sqft
Price per Sqft $317
Subdivision Villages/Sumter
MLS Listing ID G5045980
Sold Date 10/21/21
Bedrooms 3
Full Baths 2
Construction Status No Contingency
HOA Y/N No
Year Built 2014
Annual Tax Amount $5,704
Lot Size 8,712 Sqft
Acres 0.2
Property Description
SPECTACULAR Gardenia DESIGNER on exceptional LOT, EXPANDED 2 CAR + GOLF CART GARAGE with COMPLETE PRIVACY in the VILLAGE OF LAKE DEATON! Unique area…. Designer homes with PREMIER features! BEAUTIFUL LANDSCAPING encompassing the entire home with TROPICAL plants, flowers and PALM TREES! As you enter this gem take notice to the HIDE-A-WAY screen which you can use for allowing cool breezes through your home from front to back. You'll find DIAGONAL TILE and CROWN MOLDING throughout the main living area, kitchen, baths and laundry area. This lovely upgraded home has 9 ft. ceilings, PLANTATION SHUTTERS and STACK BACK SLIDING GLASS DOORS that open out to the custom GLASS ENCLOSED LANAI / FLORIDA ROOM - under heat and air with BLINDS! SIMPLY GORGEOUS!
The spacious kitchen has 42” WALL CABINETS with Crown Molding, LOVELY HIGH END GRANITE, GLASS TILE BACKSPLASH, SMOOTH TOP built-in stove, French door bottom freezer refrigerator, bottom pot drawers, pantry with pull-out drawers!!! The laundry room is off of the kitchen and offers you the same lovely cabinets and granite, built-in sink, LG washer and dryer that DO convey with the home! The guest rooms share the guest bath with the same GRANITE, lovely tiled tub/shower! The front 2nd bedroom is a generous size with PALLADIAN windows fitting a QUEEN bed, dresser, chair and end table. The 3rd bedroom is used as an office and has a closet. This is a TRUE THREE BEDROOM! The master bedroom has a beautiful TRAY ceiling with High End Laminate Flooring, en-suite master bath and HIS AND HER CLOSETS!! The master bath has GRANITE countertops, his and hers sinks, separate toilet room, and a walk-in ROMAN SHOWER! Fabulous! The PREMIUM LOT that backs up to ALL PREMIER HOMES where you can enjoy a large open PARK LIKE SETTING and plenty of PRIVACY! Enjoy the scenery in your FLORIDA ROOM which is delightful and perfect for entertaining!! The LANAI extends along the rear of the home, has a painted floor and is covered with a BIRDCAGE for a lovely garden view while enjoying fresh Florida air! If you prefer shade the ELECTRIC RETRACTABLE SUNSETTER AWNING is an amazing addition with just a click of a button. The garage is a generous size 28 x 22. Plenty of room toys, 2 cars and a GOLF CART! It has EPOXY FLOORING, solar attic extractor, and lots of storage! This is an amazing home in a GREAT LOCATION! SET UP YOUR PRIVATE SHOWING TODAY!
Location
State FL
County Sumter
Community Villages/Sumter
Zoning R-1
Rooms
Other Rooms Bonus Room
Interior
Interior Features Attic Ventilator, Ceiling Fans(s), Crown Molding, Kitchen/Family Room Combo, Master Bedroom Main Floor, Open Floorplan, Solid Surface Counters, Solid Wood Cabinets, Thermostat, Tray Ceiling(s), Vaulted Ceiling(s), Walk-In Closet(s), Window Treatments
Heating Central
Cooling Central Air
Flooring Carpet, Ceramic Tile, Epoxy, Laminate
Furnishings Negotiable
Fireplace false
Appliance Cooktop, Dishwasher, Disposal, Dryer, Exhaust Fan, Ice Maker, Microwave, Refrigerator, Solar Hot Water, Solar Hot Water, Washer, Water Softener
Laundry Laundry Room
Exterior
Exterior Feature Gray Water System, Irrigation System, Sliding Doors
Parking Features Garage Door Opener, Golf Cart Garage
Garage Spaces 3.0
Community Features Deed Restrictions, Gated, Golf Carts OK, Irrigation-Reclaimed Water, Pool, Tennis Courts
Utilities Available Cable Connected, Electricity Connected, Fire Hydrant, Public, Sewer Connected, Underground Utilities, Water Connected
Amenities Available Basketball Court, Fence Restrictions, Golf Course, Pickleball Court(s), Pool, Tennis Court(s)
Roof Type Shingle
Porch Porch, Rear Porch, Screened
Attached Garage true
Garage true
Private Pool No
Building
Lot Description Cul-De-Sac
Entry Level One
Foundation Slab
Lot Size Range 0 to less than 1/4
Sewer Public Sewer
Water Public
Structure Type Block,Stucco
New Construction false
Construction Status No Contingency
Others
Pets Allowed Yes
HOA Fee Include Pool
Senior Community Yes
Ownership Fee Simple
Monthly Total Fees $164
Acceptable Financing Cash, Conventional, VA Loan
Listing Terms Cash, Conventional, VA Loan
Num of Pet 2
Special Listing Condition None
Read Less
Want to know what your home might be worth? Contact us for a FREE valuation!

Our team is ready to help you sell your home for the highest possible price ASAP

© 2024 My Florida Regional MLS DBA Stellar MLS. All Rights Reserved.
Bought with COLDWELL BANKER SUNSTAR REALTY

GET MORE INFORMATION





