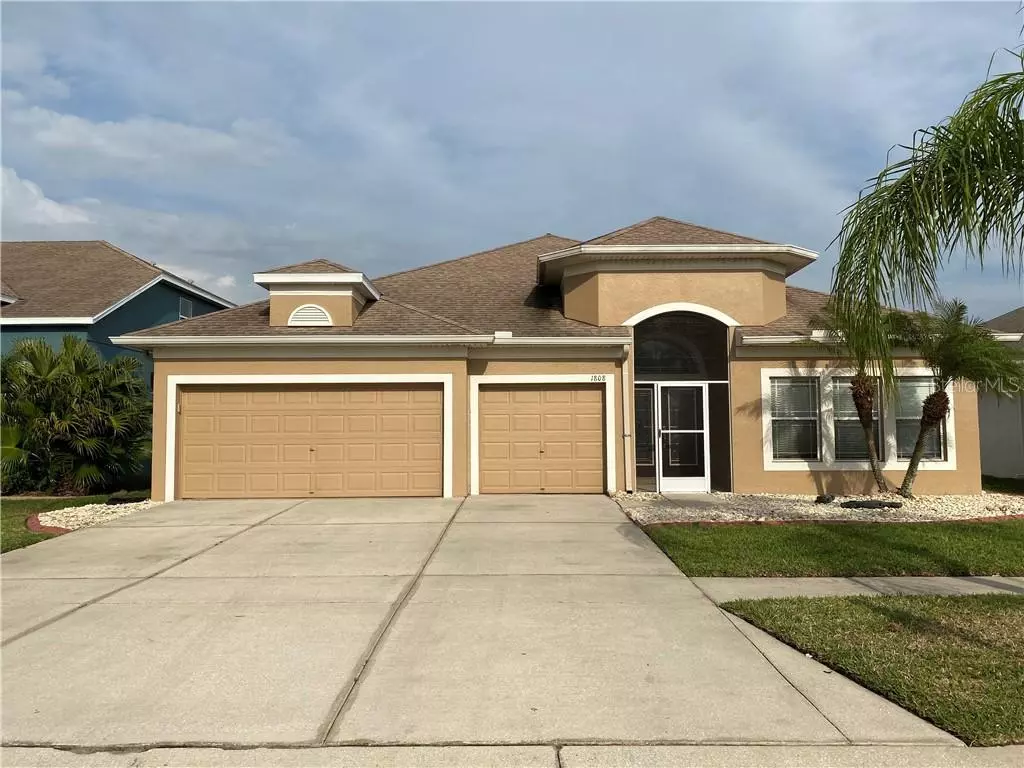$389,500
$395,000
1.4%For more information regarding the value of a property, please contact us for a free consultation.
1808 MIRA LAGO CIR Ruskin, FL 33570
4 Beds
3 Baths
3,057 SqFt
Key Details
Sold Price $389,500
Property Type Single Family Home
Sub Type Single Family Residence
Listing Status Sold
Purchase Type For Sale
Square Footage 3,057 sqft
Price per Sqft $127
Subdivision Mira Lago West Ph 2A
MLS Listing ID A4496227
Sold Date 06/01/21
Bedrooms 4
Full Baths 3
Construction Status Inspections
HOA Fees $67/qua
HOA Y/N Yes
Year Built 2006
Annual Tax Amount $5,336
Lot Size 8,276 Sqft
Acres 0.19
Lot Dimensions 60x135
Property Description
Mira Lago Circle is a gorgeous gated lake front community that offers many amenities and opportunities to get togher with your neighbors. 1808 Mira Lago Circle is a 4 bedroom, 3 bathroom, 3 car garage house with over 3000 square feet of living space. All bedrooms and bathrooms are on the first floor and the second floor offers a large bonus room with views of the lake. The back of the home with screened lanai faces east and provides some breathtaking sunrises over the 60 acre Mira Lago Lake. The lake view is one of the first things you will notice as you walk through the front door. This house is great for entertaining. The kitchen is equipped with newer appliances and has plenty of space ideal for cooking. The seller did install a water filtration system for better tasting water. Prior to going on the market the seller had a pre-inspection done and has fixed an electrical issue in the breaker box and has a few other items scheduled to be fixed. For peace of mind the seller is offering a 1 year home warranty.
Location
State FL
County Hillsborough
Community Mira Lago West Ph 2A
Zoning PD
Rooms
Other Rooms Bonus Room
Interior
Interior Features Ceiling Fans(s), Eat-in Kitchen, Open Floorplan, Vaulted Ceiling(s), Walk-In Closet(s)
Heating Central
Cooling Central Air
Flooring Laminate, Tile
Fireplace false
Appliance Dishwasher, Disposal, Dryer, Electric Water Heater, Microwave, Range, Range Hood, Refrigerator, Washer, Water Filtration System
Laundry Inside
Exterior
Exterior Feature Fence, Sliding Doors
Garage Spaces 3.0
Fence Vinyl
Community Features Fishing, Golf Carts OK, Pool
Utilities Available BB/HS Internet Available, Cable Connected, Electricity Connected, Phone Available, Sprinkler Meter, Water Connected
Waterfront Description Lake
View Y/N 1
Water Access 1
Water Access Desc Lake
View Water
Roof Type Shingle
Attached Garage true
Garage true
Private Pool No
Building
Story 2
Entry Level Two
Foundation Slab
Lot Size Range 0 to less than 1/4
Sewer Public Sewer
Water Public
Structure Type Block,Stucco
New Construction false
Construction Status Inspections
Others
Pets Allowed Yes
Senior Community No
Ownership Fee Simple
Monthly Total Fees $67
Acceptable Financing Cash, Conventional
Membership Fee Required Required
Listing Terms Cash, Conventional
Special Listing Condition None
Read Less
Want to know what your home might be worth? Contact us for a FREE valuation!

Our team is ready to help you sell your home for the highest possible price ASAP

© 2025 My Florida Regional MLS DBA Stellar MLS. All Rights Reserved.
Bought with KELLER WILLIAMS REALTY S.SHORE
GET MORE INFORMATION





