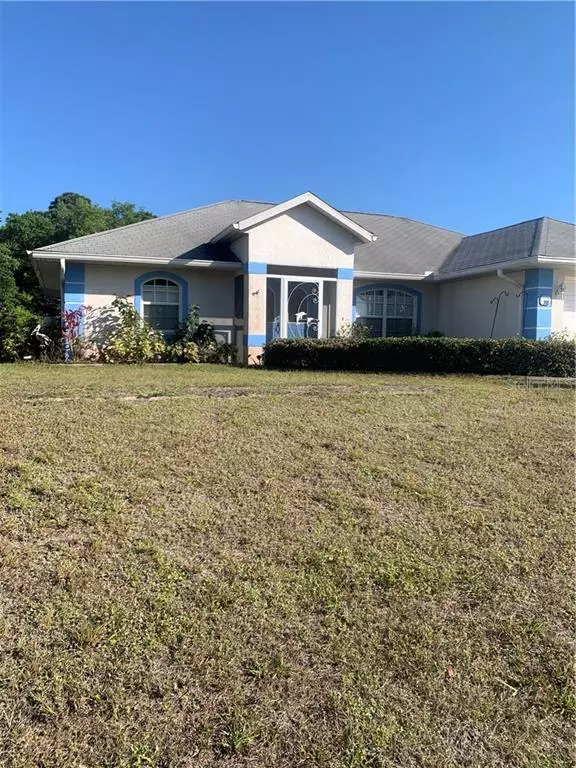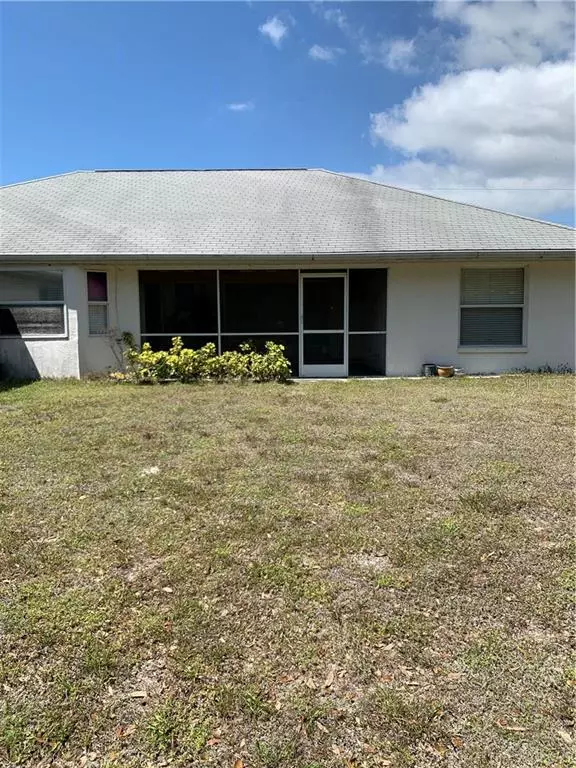$326,500
$330,000
1.1%For more information regarding the value of a property, please contact us for a free consultation.
7300 BRANDYWINE DR Englewood, FL 34224
3 Beds
2 Baths
1,870 SqFt
Key Details
Sold Price $326,500
Property Type Single Family Home
Sub Type Single Family Residence
Listing Status Sold
Purchase Type For Sale
Square Footage 1,870 sqft
Price per Sqft $174
Subdivision Port Charlotte Sec 065
MLS Listing ID T3298375
Sold Date 06/02/21
Bedrooms 3
Full Baths 2
Construction Status Appraisal,Inspections
HOA Y/N No
Year Built 2002
Annual Tax Amount $2,388
Lot Size 0.460 Acres
Acres 0.46
Lot Dimensions 160x125x160x125
Property Description
WATER FRONT HOME IN THE PERFECT LOCATION ! If you love to fish, golf, boat, shop, enjoy beaches, you have found it. This house is built in the middle of two lots which will guarantee no one will be building right next door. Lot size 160x125 deep.The A/C is updated as well as the hot water heater. Split plan, pocket doors, kitchen nook, large bedrooms, spacious kitchen, great room, the list goes on. Love to cook ? Never miss a moment of fun while your friends sit at the bar over looking the kitchen. Relax and enjoy the view of your own backyard in your screened lanai on those cool evenings. For those who need a little extra space, the laundry room is 12 x 9.4 which can easily be converted to a den or study room for all the home schoolers. This gem also has a 3 car garage for cars and toys, the dimensions are 30.4 x 22.4 deep .Back to location, who wouldn’t want to drive 7.6 miles to the famous ENGLEWOOD Beach the home of the OPA world championships offshore boat races, sandy beaches restaurants not to mention the lobster rolls . No one should miss the 16 mile scenic car ride to Boca Grande. Beautiful Island best Tarpon fishing in the world. Participate or watch from the beach. Call immediately. Sorry if you miss it Home is being sold As-Is
Location
State FL
County Charlotte
Community Port Charlotte Sec 065
Zoning RSF3.5
Rooms
Other Rooms Great Room, Inside Utility
Interior
Interior Features Living Room/Dining Room Combo, Open Floorplan, Split Bedroom, Thermostat, Tray Ceiling(s), Walk-In Closet(s)
Heating Central, Electric
Cooling Central Air
Flooring Carpet, Ceramic Tile
Furnishings Partially
Fireplace false
Appliance Dryer, Electric Water Heater, Exhaust Fan, Microwave, Range, Range Hood, Refrigerator, Washer, Water Softener
Laundry Inside, Laundry Room
Exterior
Exterior Feature Rain Gutters
Garage Garage Door Opener, Oversized
Garage Spaces 3.0
Utilities Available Cable Available, Electricity Connected, Fire Hydrant, Phone Available, Public, Street Lights, Water Connected
Waterfront true
Waterfront Description Canal - Freshwater
View Y/N 1
Water Access 1
Water Access Desc Canal - Freshwater
Roof Type Shingle
Porch Covered, Rear Porch, Screened
Parking Type Garage Door Opener, Oversized
Attached Garage true
Garage true
Private Pool No
Building
Lot Description Oversized Lot, Paved
Story 1
Entry Level One
Foundation Slab
Lot Size Range 1/4 to less than 1/2
Sewer Septic Tank
Water Public
Architectural Style Contemporary
Structure Type Block
New Construction false
Construction Status Appraisal,Inspections
Schools
Elementary Schools Myakka River Elementary
Middle Schools L.A. Ainger Middle
High Schools Lemon Bay High
Others
Senior Community No
Ownership Fee Simple
Acceptable Financing Cash, Conventional, FHA
Membership Fee Required None
Listing Terms Cash, Conventional, FHA
Special Listing Condition None
Read Less
Want to know what your home might be worth? Contact us for a FREE valuation!

Our team is ready to help you sell your home for the highest possible price ASAP

© 2024 My Florida Regional MLS DBA Stellar MLS. All Rights Reserved.
Bought with RE/MAX BAYSIDE REALTY LLC

GET MORE INFORMATION





