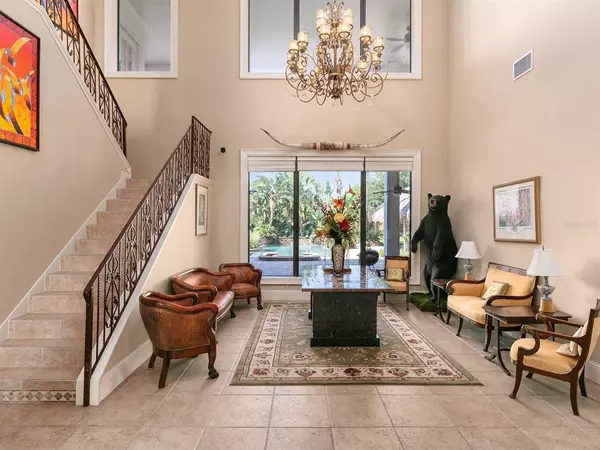$1,365,000
$1,374,000
0.7%For more information regarding the value of a property, please contact us for a free consultation.
8859 CYPRESS RESERVE CIR Orlando, FL 32836
6 Beds
7 Baths
6,826 SqFt
Key Details
Sold Price $1,365,000
Property Type Single Family Home
Sub Type Single Family Residence
Listing Status Sold
Purchase Type For Sale
Square Footage 6,826 sqft
Price per Sqft $199
Subdivision Reserve At Cypress Point Ph 02 47/46
MLS Listing ID O5941694
Sold Date 06/17/21
Bedrooms 6
Full Baths 6
Half Baths 1
Construction Status Financing,Inspections
HOA Fees $141/ann
HOA Y/N Yes
Year Built 2003
Annual Tax Amount $245
Lot Size 0.580 Acres
Acres 0.58
Property Description
This Elegant European Architectural Style Custom Estate is beautifully sited on a spacious home-site in gated Reserve at Cypress Point in Dr Phillips. Upon entering, natural light from the broad front windows visually link the formal areas to showcase an elegant wrought iron hand crafted staircase in the foyer. An intricate chandelier centers the magnificent two-story space. Defined by archways the living and dining rooms are beautifully detailed featuring wood beamed ceilings. The office/study is just off the entry offering privacy. The gourmet kitchen is a spacious setting for casual meals at the bar. The center working island offers convenience complete with exotic granite countertops, glazed maple custom cabinetry, walk in pantry, porcelain tile flooring, and stainless appliances. The family areas are bathed in natural light and open to the sparkling resort style pool and spa finished with brick pavers and offering a convenient summer kitchen. A perfect retreat the master suite captures prime views and permits access to outdoors through French doors. Double walk in closets, garden tub, large shower, and his and hers vanities highlight the master bath. Upstairs two game/flex rooms offer space to entertain family and friends. The secondary bedrooms are large and perfect for growing families. An upper rear deck is expansive and overlooks pool and stunning rear yard.
Location
State FL
County Orange
Community Reserve At Cypress Point Ph 02 47/46
Zoning P-D
Rooms
Other Rooms Bonus Room, Den/Library/Office, Family Room, Formal Dining Room Separate, Formal Living Room Separate, Loft, Media Room, Storage Rooms
Interior
Interior Features Built-in Features, Ceiling Fans(s), Crown Molding, Eat-in Kitchen, High Ceilings, Kitchen/Family Room Combo, Master Bedroom Main Floor, Solid Wood Cabinets, Stone Counters, Walk-In Closet(s), Window Treatments
Heating Central, Electric, Heat Pump, Propane, Zoned
Cooling Central Air, Zoned
Flooring Ceramic Tile
Fireplaces Type Family Room
Fireplace true
Appliance Bar Fridge, Built-In Oven, Convection Oven, Dishwasher, Disposal, Exhaust Fan, Gas Water Heater, Microwave, Range, Range Hood, Refrigerator, Wine Refrigerator
Laundry Inside
Exterior
Exterior Feature Balcony, French Doors, Irrigation System, Outdoor Grill, Sliding Doors
Garage Garage Faces Rear, Garage Faces Side
Garage Spaces 3.0
Pool Gunite, Heated, In Ground, Other, Outside Bath Access
Community Features Association Recreation - Owned, Deed Restrictions, Gated
Utilities Available BB/HS Internet Available, Cable Connected, Electricity Connected, Public, Sprinkler Meter, Street Lights, Underground Utilities
Amenities Available Gated
Waterfront false
Roof Type Tile
Porch Covered, Deck, Patio, Porch
Parking Type Garage Faces Rear, Garage Faces Side
Attached Garage true
Garage true
Private Pool Yes
Building
Lot Description In County, Level, Oversized Lot, Sidewalk, Paved
Entry Level Two
Foundation Slab, Stem Wall
Lot Size Range 1/2 to less than 1
Sewer Public Sewer
Water Public
Architectural Style Custom, Spanish/Mediterranean
Structure Type Block,Stucco
New Construction false
Construction Status Financing,Inspections
Others
Pets Allowed Yes
Senior Community No
Ownership Fee Simple
Monthly Total Fees $141
Membership Fee Required Required
Special Listing Condition None
Read Less
Want to know what your home might be worth? Contact us for a FREE valuation!

Our team is ready to help you sell your home for the highest possible price ASAP

© 2024 My Florida Regional MLS DBA Stellar MLS. All Rights Reserved.
Bought with OUTLET REALTY

GET MORE INFORMATION





