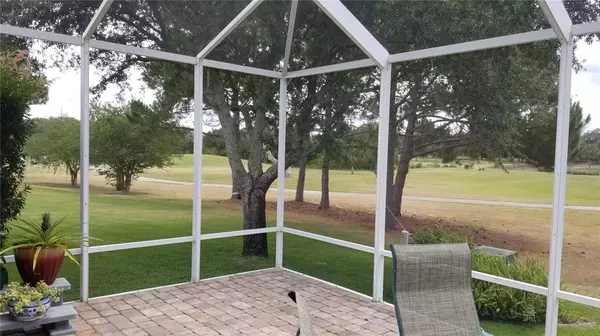$669,000
$669,000
For more information regarding the value of a property, please contact us for a free consultation.
1437 STRATON WAY The Villages, FL 32162
3 Beds
2 Baths
1,961 SqFt
Key Details
Sold Price $669,000
Property Type Single Family Home
Sub Type Single Family Residence
Listing Status Sold
Purchase Type For Sale
Square Footage 1,961 sqft
Price per Sqft $341
Subdivision Sunset Pointe
MLS Listing ID G5042765
Sold Date 06/18/21
Bedrooms 3
Full Baths 2
Construction Status No Contingency
HOA Y/N No
Year Built 2004
Annual Tax Amount $3,332
Lot Size 8,712 Sqft
Acres 0.2
Property Description
HONEY STOP THE CAR! If you're looking for a home with everything, this is it! This stunning Expanded Gardenia sits on a Panoramic view of the 3rd T box of Pelican Golf Course. As you enter the home, the stack back sliders take your eyes immediately to the East facing Lanai and the breathtaking view to enjoy every day. There is no carpet, only tile and laminate. The kitchen boasts beautiful granite, maple cabinets , all with pull out sliders. 2 Guest bedrooms with closets share a bath. There is a pocket door for guest privacy. The living room is expanded with a beautiful entertainment unit that conveys with the home. OTHER FEATURES INCLUDE: Plantation shutters throughout, wood cornices on Sliders, beautiful Remodeled master shower. Home has been freshly painted inside and out, NEW A/C, NEW ROOF, NEW WATER SOFTENER, NEW TRAVERTINE PAVERS ON DRIVE, and GOLF CART GARAGE. WOW! Come prepared to be amazed! You won't be disappointed.
Location
State FL
County Sumter
Community Sunset Pointe
Zoning RESIDENTIA
Interior
Interior Features Built-in Features, Ceiling Fans(s), High Ceilings, Living Room/Dining Room Combo, Open Floorplan, Pest Guard System, Skylight(s), Solid Wood Cabinets, Split Bedroom, Stone Counters, Thermostat, Vaulted Ceiling(s), Walk-In Closet(s), Window Treatments
Heating Central, Electric, Natural Gas
Cooling Central Air
Flooring Ceramic Tile, Hardwood
Furnishings Unfurnished
Fireplace false
Appliance Built-In Oven, Cooktop, Dishwasher, Disposal, Gas Water Heater, Ice Maker, Microwave, Range, Range Hood, Refrigerator, Water Filtration System, Water Purifier, Water Softener
Laundry Inside, Laundry Room
Exterior
Exterior Feature Irrigation System, Rain Gutters, Sprinkler Metered
Parking Features Driveway, Garage Door Opener, Golf Cart Garage, Golf Cart Parking
Garage Spaces 2.0
Community Features Deed Restrictions, Fishing, Fitness Center, Golf Carts OK, Golf, Park, Pool, Racquetball, Tennis Courts
Utilities Available Cable Connected, Electricity Available, Electricity Connected, Natural Gas Available, Natural Gas Connected, Phone Available, Sewer Connected, Sprinkler Meter, Underground Utilities, Water Connected
Amenities Available Clubhouse, Fence Restrictions, Golf Course, Pickleball Court(s), Pool, Tennis Court(s)
View Golf Course
Roof Type Shingle
Porch Covered, Patio, Rear Porch, Screened
Attached Garage true
Garage true
Private Pool No
Building
Lot Description Cul-De-Sac, In County, Level, On Golf Course, Paved
Story 1
Entry Level One
Foundation Slab
Lot Size Range 0 to less than 1/4
Sewer Public Sewer
Water Public
Architectural Style Traditional
Structure Type Block,Stucco
New Construction false
Construction Status No Contingency
Others
HOA Fee Include Maintenance Grounds,Pool,Recreational Facilities
Senior Community Yes
Ownership Fee Simple
Monthly Total Fees $164
Acceptable Financing Cash, Conventional, VA Loan
Listing Terms Cash, Conventional, VA Loan
Special Listing Condition None
Read Less
Want to know what your home might be worth? Contact us for a FREE valuation!

Our team is ready to help you sell your home for the highest possible price ASAP

© 2025 My Florida Regional MLS DBA Stellar MLS. All Rights Reserved.
Bought with EXECUTIVE FLORIDA REALTY INC
GET MORE INFORMATION





