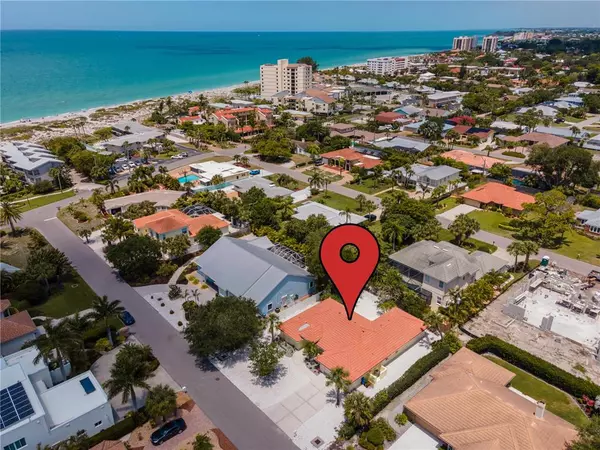$982,500
$970,000
1.3%For more information regarding the value of a property, please contact us for a free consultation.
446 BAYNARD DR Venice, FL 34285
3 Beds
2 Baths
2,284 SqFt
Key Details
Sold Price $982,500
Property Type Single Family Home
Sub Type Single Family Residence
Listing Status Sold
Purchase Type For Sale
Square Footage 2,284 sqft
Price per Sqft $430
Subdivision Spadaro Grove
MLS Listing ID N6115181
Sold Date 06/18/21
Bedrooms 3
Full Baths 2
Construction Status Inspections
HOA Fees $4/ann
HOA Y/N Yes
Year Built 1998
Annual Tax Amount $5,248
Lot Size 9,147 Sqft
Acres 0.21
Property Description
****MULTIPLE OFFERS RECEIVED. HIGHEST AND BEST DUE BY WEDNESDAY 05/5/2021 7PM.
Stunning home in Golden Beach on Venice Island just steps to the sand at your private beach access. Completely remodeled from top to bottom with high end finishes. Every square inch of this home has been updated. Brand new floors, lighting, plumbing fixtures, baseboards, interior doors, hot water heater, HVAC, brand new appliances including washer and dryer, kitchen with wall oven and oversized island with waterfall edges on both sides, Level 5 granite throughout, all new bathrooms including a large walk in shower with overhead rain showerhead, as well as all new paint both interior and exterior along with a whole new sustainable, low maintenance landscape package. The master suite contains two large walk in closets as well as enough space for a full king size bedroom suite and sitting area with room to spare. The guest rooms are large and both contain walk in closets. Hurricane shutters for the whole house are included. Venice Florida is the perfect beach town for you to call home.
Location
State FL
County Sarasota
Community Spadaro Grove
Zoning RSF3
Interior
Interior Features Eat-in Kitchen, High Ceilings, Kitchen/Family Room Combo, Open Floorplan, Solid Surface Counters, Split Bedroom, Thermostat, Vaulted Ceiling(s), Window Treatments
Heating Central
Cooling Central Air
Flooring Ceramic Tile
Fireplace false
Appliance Built-In Oven, Cooktop, Dishwasher, Disposal, Dryer, Exhaust Fan, Microwave, Refrigerator, Washer
Exterior
Exterior Feature Lighting, Rain Gutters
Garage Spaces 1.0
Community Features Water Access
Utilities Available Electricity Connected, Fiber Optics, Public, Sewer Connected, Water Connected
Roof Type Tile
Attached Garage true
Garage true
Private Pool No
Building
Story 1
Entry Level One
Foundation Slab
Lot Size Range 0 to less than 1/4
Sewer Public Sewer
Water Public
Structure Type Block,Stucco
New Construction false
Construction Status Inspections
Others
Pets Allowed Yes
Senior Community No
Ownership Fee Simple
Monthly Total Fees $4
Acceptable Financing Cash, Conventional
Membership Fee Required Required
Listing Terms Cash, Conventional
Special Listing Condition None
Read Less
Want to know what your home might be worth? Contact us for a FREE valuation!

Our team is ready to help you sell your home for the highest possible price ASAP

© 2024 My Florida Regional MLS DBA Stellar MLS. All Rights Reserved.
Bought with EXIT KING REALTY

GET MORE INFORMATION





