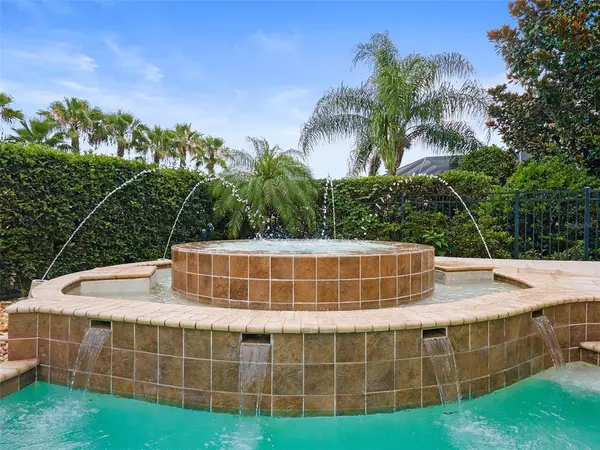$530,000
$499,000
6.2%For more information regarding the value of a property, please contact us for a free consultation.
336 CRESCENT RIDGE RD Auburndale, FL 33823
4 Beds
4 Baths
3,158 SqFt
Key Details
Sold Price $530,000
Property Type Single Family Home
Sub Type Single Family Residence
Listing Status Sold
Purchase Type For Sale
Square Footage 3,158 sqft
Price per Sqft $167
Subdivision Lake Juliana Estates
MLS Listing ID P4916155
Sold Date 07/20/21
Bedrooms 4
Full Baths 3
Half Baths 1
Construction Status Financing,Inspections
HOA Fees $183/qua
HOA Y/N Yes
Year Built 2008
Annual Tax Amount $5,457
Lot Size 9,583 Sqft
Acres 0.22
Property Description
This 3158 square foot home is in a gated upscale community on the shores of two lakes and with-in a mile of Interstate 4, half-way between Orlando and Tampa. The elegant two story four bedroom pool home was built by Toll Brothers and was their model home, so all the upgrades! The master bedroom has a private balcony and a huge custom closet. There is an oversized luxurious bathroom with jetted tub and separate vanities. The family room has vaulted ceilings with natural light and open to pool and kitchen, yet private from elegant formal living and dining rooms. The kitchen is spacious with granite countertops, wood cabinetry, and Samsung appliances . Also included is a breakfast room with a view of the pool. One bedroom is downstairs and has a full bathroom with a shared hall. Two of the bedrooms upstairs share a jack-n-jill bathroom. There are many coffered ceilings throughout, windows are two storied in living room and loft, stair railing is customized, the home has endless architectural features. The backyard is a private resort with pool, hot tub with fountain, gas fireplace & flaming urn, and has a cozy seating area. The built-in gas grill is wisely located away from seating area and spa. The home sits overlooking a brick wall and has privacy hedges and a street that is minimal to traffic. The garage has roomy separated closet storage. This lakeside community, Lake Juliana Estates, has amenities which include a boat ramp for access to large lake Juliana for skiing/fishing, and has a private boat ramp. Also included: clubhouse with social room, catering kitchen as well gym and bathrooms, community pool that overlooks Little Lake Tennessee, tennis court and half court basketball. There are nearby parks, University, shopping, airports and hospitals.
Location
State FL
County Polk
Community Lake Juliana Estates
Zoning RESIDENTIAL
Rooms
Other Rooms Bonus Room, Den/Library/Office, Family Room, Inside Utility
Interior
Interior Features Built-in Features, Ceiling Fans(s), Coffered Ceiling(s), Crown Molding, High Ceilings, Kitchen/Family Room Combo, Solid Wood Cabinets, Stone Counters, Walk-In Closet(s), Wet Bar
Heating Central
Cooling Central Air
Flooring Carpet, Ceramic Tile, Wood
Furnishings Unfurnished
Fireplace false
Appliance Washer, Built-In Oven, Cooktop, Dishwasher, Electric Water Heater, Microwave, Range Hood, Refrigerator
Laundry Laundry Room
Exterior
Exterior Feature Balcony, Fence, French Doors, Irrigation System, Outdoor Grill, Sidewalk
Parking Features Driveway, Garage Door Opener
Garage Spaces 2.0
Fence Other
Pool Gunite
Community Features Boat Ramp, Gated, Playground, Pool, Sidewalks, Tennis Courts
Utilities Available BB/HS Internet Available, Cable Available, Public, Sewer Connected, Street Lights
Amenities Available Basketball Court, Cable TV, Clubhouse, Dock, Fence Restrictions, Fitness Center, Gated, Lobby Key Required, Playground, Pool, Private Boat Ramp, Tennis Court(s), Vehicle Restrictions
Roof Type Tile
Porch Covered, Patio, Rear Porch
Attached Garage false
Garage true
Private Pool Yes
Building
Lot Description Sidewalk, Private
Entry Level Two
Foundation Slab
Lot Size Range 0 to less than 1/4
Builder Name Toll Brothers
Sewer Public Sewer
Water Public
Structure Type Block,Wood Frame
New Construction false
Construction Status Financing,Inspections
Others
Pets Allowed Yes
HOA Fee Include Cable TV,Pool,Management,Recreational Facilities
Senior Community No
Ownership Fee Simple
Monthly Total Fees $183
Acceptable Financing Cash, Conventional
Membership Fee Required Required
Listing Terms Cash, Conventional
Special Listing Condition None
Read Less
Want to know what your home might be worth? Contact us for a FREE valuation!

Our team is ready to help you sell your home for the highest possible price ASAP

© 2024 My Florida Regional MLS DBA Stellar MLS. All Rights Reserved.
Bought with CENTURY 21 CARIOTI

GET MORE INFORMATION





