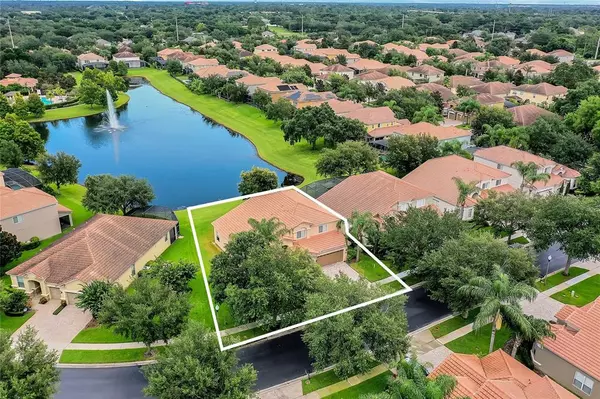$555,000
$519,900
6.8%For more information regarding the value of a property, please contact us for a free consultation.
419 DOUGLAS EDWARD AVE Ocoee, FL 34761
4 Beds
3 Baths
2,922 SqFt
Key Details
Sold Price $555,000
Property Type Single Family Home
Sub Type Single Family Residence
Listing Status Sold
Purchase Type For Sale
Square Footage 2,922 sqft
Price per Sqft $189
Subdivision Meadow Ridge
MLS Listing ID O5960429
Sold Date 08/13/21
Bedrooms 4
Full Baths 2
Half Baths 1
Construction Status Inspections
HOA Fees $164/mo
HOA Y/N Yes
Year Built 2011
Annual Tax Amount $6,290
Lot Size 7,840 Sqft
Acres 0.18
Property Description
**MULTIPLE OFFERS - Seller is reviewing Friday July 30 in the Afternoon - please have your highest and best offer in by 2pm Friday to be presented***PROPERTY IS AVAILABLE FOR QUICK CLOSE | Also offered fully furnished as you see it at buyer's discretion!** This TURNKEY READY 4 bedroom + bonus room on PREMIUM WATERFRONT lot in the sought-after, gated Meadow Ridge community, is ready to be yours! You will know you are home when you walk through the front door and are greeted by beautiful TILE flooring, volume ceilings and the modern open concept floor plan. Off the entry you will find the bright airy living room and dining room areas. The gourmet kitchen features granite countertops, STAINLESS STEEL FRIDGE, S/S double ovens and a breakfast bar that looks onto the family room. Sliding glass doors off the rear of the family room open the home to a large screen enclosed lanai, allowing for a great indoor/outdoor entertaining space with views of the rear gardens and waterfront! Also off of the family room you will find the spacious FIRST FLOOR MASTER SUITE features an expansive walk-in closet, full en-suite featuring double vanities, walk-in shower, and soaking tub. The large BONUS ROOM upstairs makes for a great playroom or movie room! Meadow Ridge is just a short walk from "A" rated Thornebrooke Elementary and is zoned for award-winning Olympia High School. This neighborhood, which features a clubhouse, playground and large community pool, is very conveniently located minutes away from Winter Garden Village, downtown Windermere, the 429, 408 and the turnpike. Famed Restaurant Row in Dr. Phillips and Universal Studios are only 15 minutes away and Disney attractions are about a half hour from here.
Location
State FL
County Orange
Community Meadow Ridge
Zoning PUD-LD
Rooms
Other Rooms Inside Utility, Loft
Interior
Interior Features Ceiling Fans(s), Master Bedroom Main Floor, Open Floorplan
Heating Central, Electric
Cooling Central Air
Flooring Carpet, Ceramic Tile, Hardwood
Furnishings Furnished
Fireplace false
Appliance Dishwasher, Disposal, Electric Water Heater, Exhaust Fan, Microwave, Range, Refrigerator, Washer
Laundry Inside, Laundry Room
Exterior
Exterior Feature Fence, Irrigation System
Garage Driveway, Garage Door Opener
Garage Spaces 3.0
Community Features Gated
Utilities Available Cable Available, Electricity Available, Phone Available, Sewer Connected, Sprinkler Recycled, Water Available
Amenities Available Gated
Waterfront true
Waterfront Description Pond
View Y/N 1
Water Access 1
Water Access Desc Pond
View Water
Roof Type Tile
Porch Patio, Screened
Parking Type Driveway, Garage Door Opener
Attached Garage true
Garage true
Private Pool No
Building
Story 2
Entry Level Two
Foundation Slab
Lot Size Range 0 to less than 1/4
Sewer Public Sewer
Water Public
Architectural Style Spanish/Mediterranean
Structure Type Block,Concrete,Stucco
New Construction false
Construction Status Inspections
Schools
Elementary Schools Thornebrooke Elem
Middle Schools Gotha Middle
High Schools Olympia High
Others
Pets Allowed Yes
HOA Fee Include Pool,Private Road
Senior Community No
Ownership Fee Simple
Monthly Total Fees $164
Acceptable Financing Cash, Conventional, FHA, VA Loan
Membership Fee Required Required
Listing Terms Cash, Conventional, FHA, VA Loan
Special Listing Condition None
Read Less
Want to know what your home might be worth? Contact us for a FREE valuation!

Our team is ready to help you sell your home for the highest possible price ASAP

© 2024 My Florida Regional MLS DBA Stellar MLS. All Rights Reserved.
Bought with LA ROSA REALTY LAKE NONA INC

GET MORE INFORMATION





